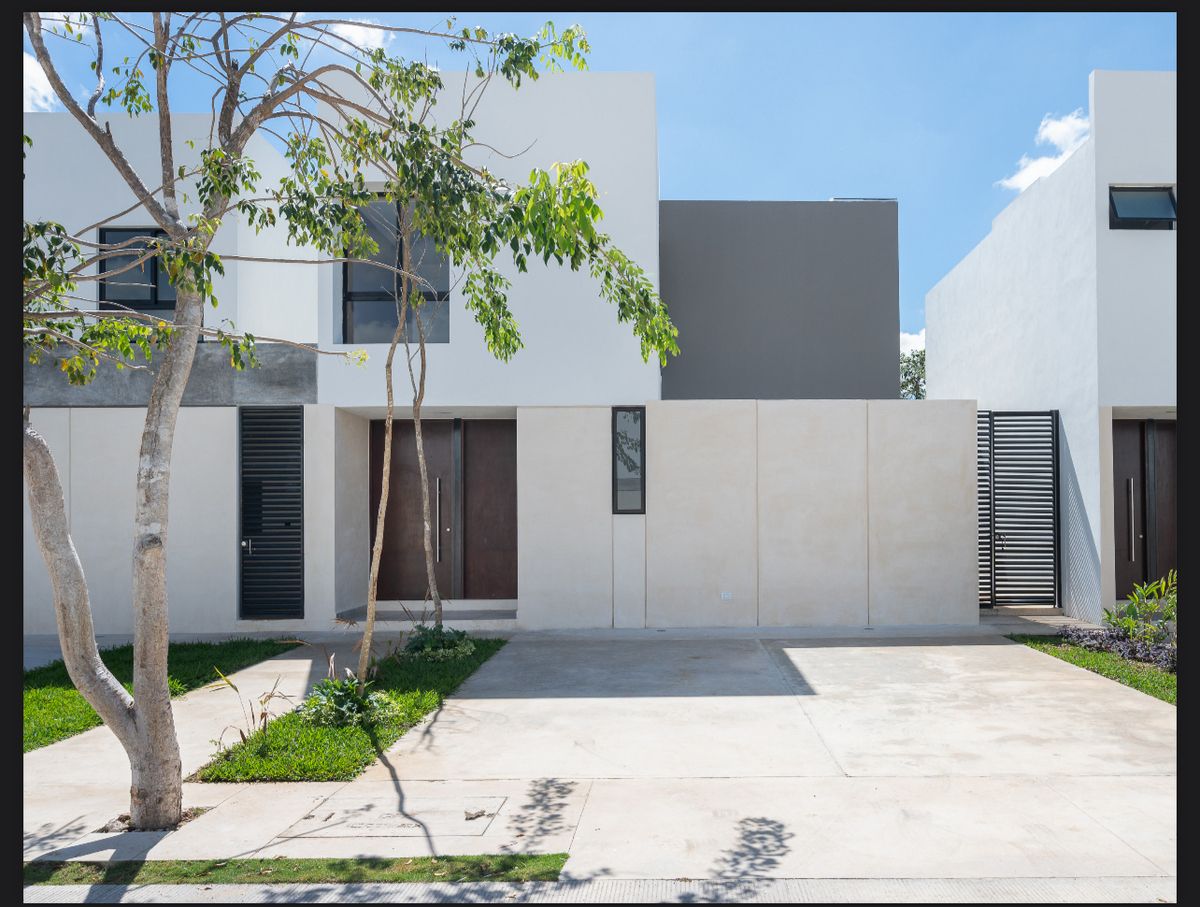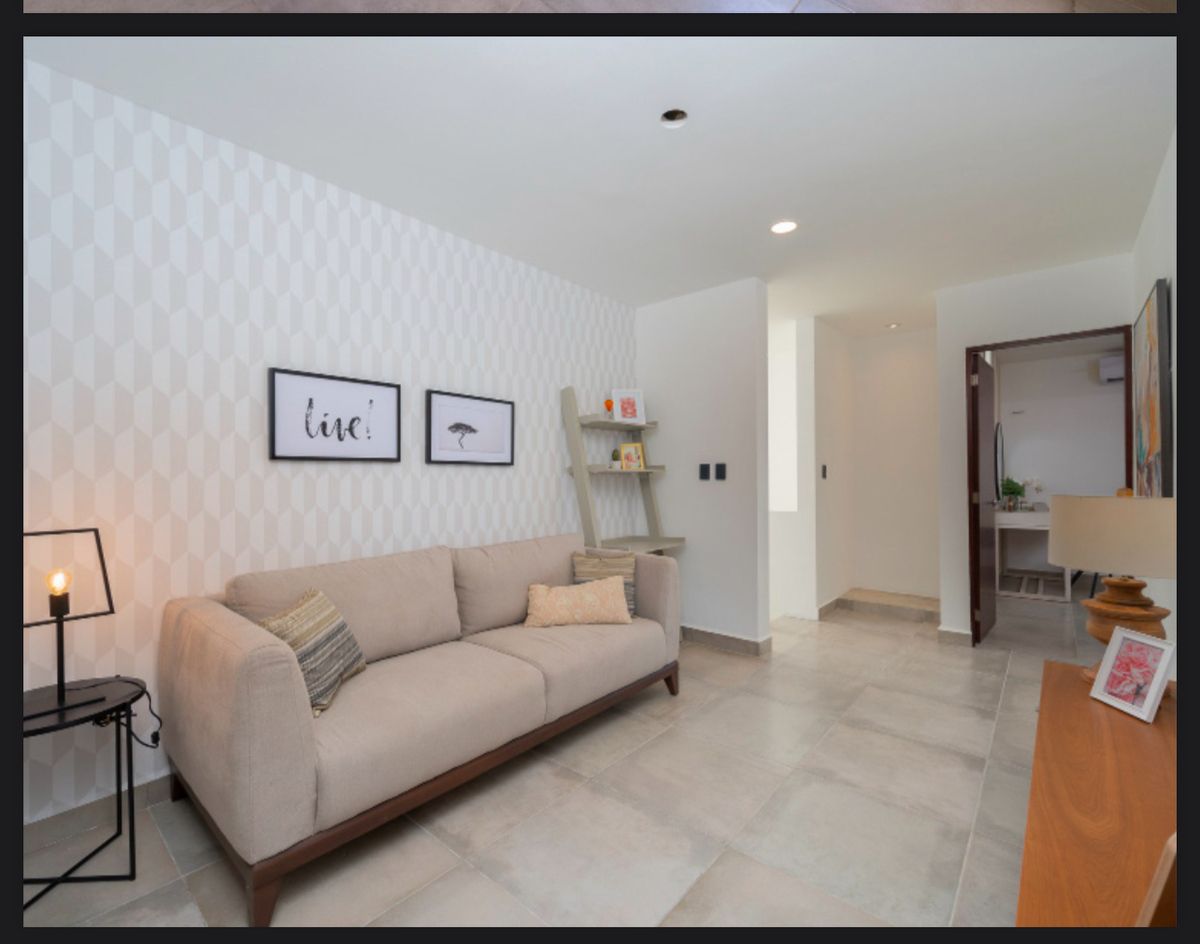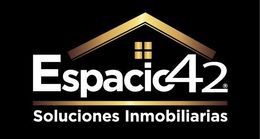





Model D
GROUND FLOOR
Living Room
Dining Room
Kitchen
Storage
1252 views
Service room with bathroom
Service patio
UPPER FLOOR
Master bedroom with area for closet-dressing room and bathroom
Bedroom 1 with area for closet and bathroom.
Bedroom 2 with area for closet and bathroom.
Family Room
GROUND FLOOR
UPPER FLOOR
Land: 30.00 m
Levels: 2
Bedrooms: 3
Family room
Includes:
• Kitchen countertop and bar with
• Coating material with
Cistern and water tank
• Interior and exterior lighting with LED
• Glass domes of 6mm in stair area and closet areas
• Preventive fumigation for termites
Model D
Residence measurements
Prices from $3,395,000 to $4,460,000
3 and 4 bedrooms.
It will depend on the
Model
Delivery Dec 24
Note: "This plan is for illustrative use, so it is not of a character
any indication, but it informs the client that the surfaces".Modelo D
PLANTA BAJA
Sala
Comedor
Cocina
Macen
1252nede vstas
Cuarto de servicio con baño
Patio de servicio
PLANTA ALTA
Recámara principal con área para clóset-vestidor y baño
Recámara 1 con área para clóset y
oano.
Recámara 2 con área para clóset y
bana.
Family Room
PLANTA BAJA
PLANTA ALTA
Teren: 30.00 m
Niveles: 2
Recámaras: 3
Family room
Incluye:
• Meseta y barra de cocina con
• Meleriniente de con recubrimiento de
Cierna y tinaco
• Iluminación interior y exterior con toco:
LED
• Domos de cristal de 6mm en área de escaleras y areas de closet
• Fumigación preventiva de termitas
Modelo D
Medidas de la residencia
Precios desde $3,395,000 a 4,460,000
3 y 4 recámaras.
Dependerá el
Modelo
Entrega dic 24
Nota: "Este plano es de uso ilustrativo, por lo que no es de carácter
alguna no dicación, paleo que usu resarol de usde sufie
informa al cliente, que las superficies

