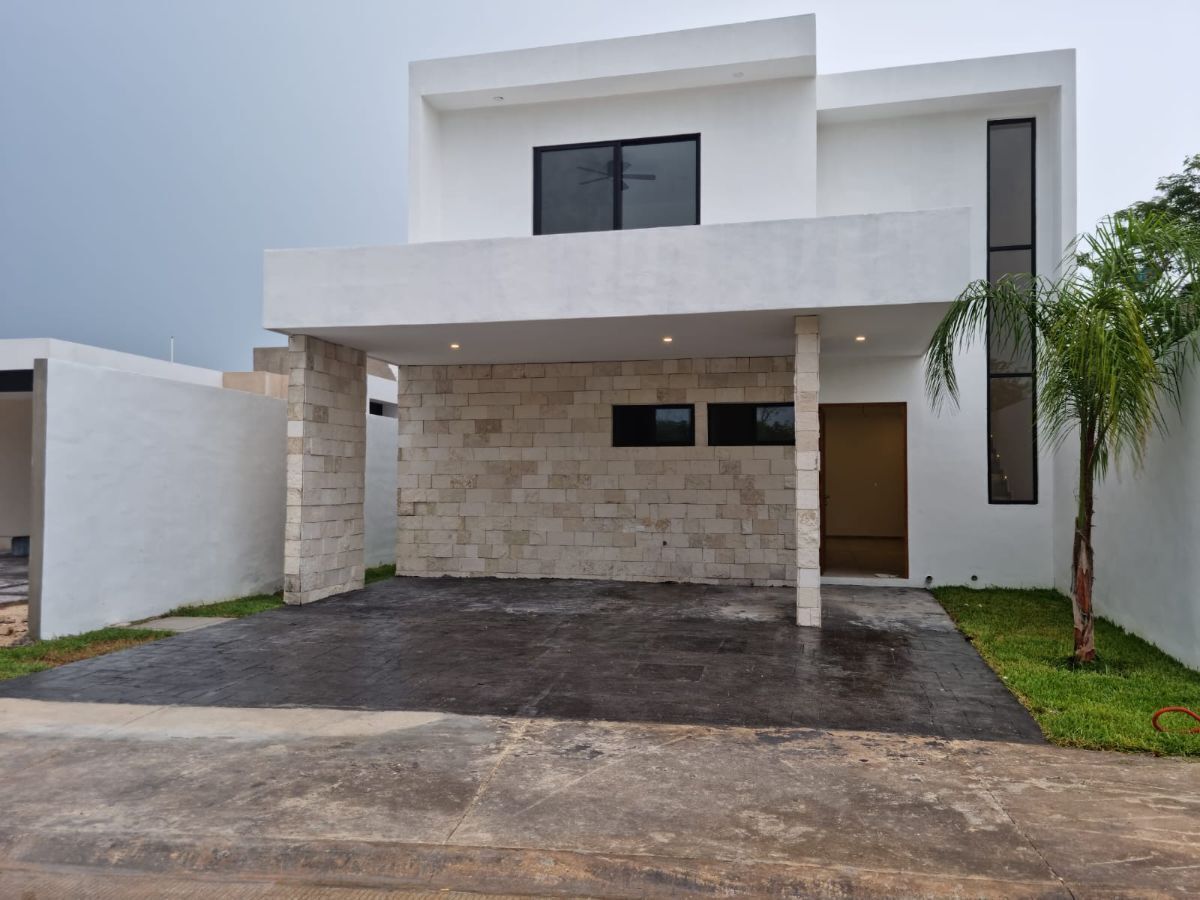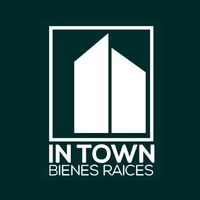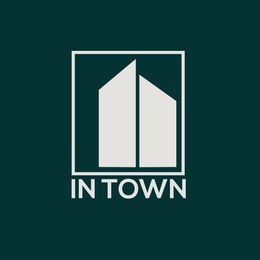





Residential house for sale located in the private AIRE PURO in San Ignacio.
LOT 41
2 FLOORS
3 BEDROOMS
Land of 313.5 m2
Construction of 252.50 m2
18 m3 pool
GROUND FLOOR
Roofed garage for 2 cars with concrete floor printed with traces of light
Double height hall
Half guest bathroom
Living room with small side garden
Double-height dining room concept towards the dining room and the living room
Secondary bedroom with full bathroom and closet space, with sliding gate for access to the back garden
Service room with full bathroom includes washing machine connections
Side service corridor is delivered with grass and irrigation system
Large terrace with stamped concrete floor imitation wood
6 x 3 pool
Space for back garden
TALL FLOOR
Master bedroom at the front of the house, has a walk-in closet, full bathroom and front terrace
Secondary bedroom with closet space and full bathroom
Large TV room
Staircase with aluminum glass railing and traces of light
AMENITIES
Organic garden
Social terraces
Theme parks
Kids club
Game Cave
Grill area
Event garden
SECURITY
Security booth
Perimeter fences with electric fencing
Surveillance cameras monitored 24 hours a day.
Fingerprint registration system for workers.
Gate Guard system for entry control and invitations.
Paddle, soccer and basketball courts.
Pool and swimming channel.
Gym.
Functional circuit.
Jogging circuit.
Spiro
Yoga room
Slackline
Physiotherapy and massage room.
Zen gardenVenta de casa residencial ubicada en la privada AIRE PURO en San Ignacio.
LOTE 41
2 PISOS
3 RECAMÁRAS
Terreno de 313.5 m2
Construcción de 252.50 m2
Piscina de 18 m3
PLANTA BAJA
Cochera techada para 2 autos con piso de concreto estampado con huellas de luz
Recibidor a doble altura
Medio baño de visitas
Sala con pequeño jardín lateral
Comedor a doble altura en concepto hacia el comedor y la sala
Recamara secundaria con baño completo y espacio de closet, con cancel corredizo para acceso a jardin trasero
Cuarto de servicio con baño completo incluye conexiones de lavadora
Pasillo lateral de servicio se entrega con pasto y sistema de riego
Terraza amplia con piso de concreto estampado imitacion madera
Piscina de 6 x 3
Espacio para jardin trasero
PLANTA ALTA
Recamara principal al frente de la vivienda, cuenta con closet vestidor, baño completo y terraza frontal
Recamara secundaria con espacio para closet y baño completo
Sala de tv amplia
Escalera con barandal de cristal con aluminio y huellas de luz
AMENIDADES
Huerto orgánico
Terrazas sociales
Parques temáticos
Kids club
Game cave
Área de grill
Jardín de eventos
SEGURIDAD
Caseta de vigilancia
Bardas perimetrales con cerco eléctrico
Camaras de vigilancia monitoreadas 24 hrs.
Sistema de registro con huella digital para trabajadores.
Gate Guard system para control de entrada e invitaciones.
Canchas de pádel, futbol y básquetbol.
Piscina y canal de nado.
Gimnasio.
Circuito funcional.
Circuito de Jogging.
Spiro
Salón de Yoga
Slackline
Salón de fisioterapia y masajes.
Jardín zen

