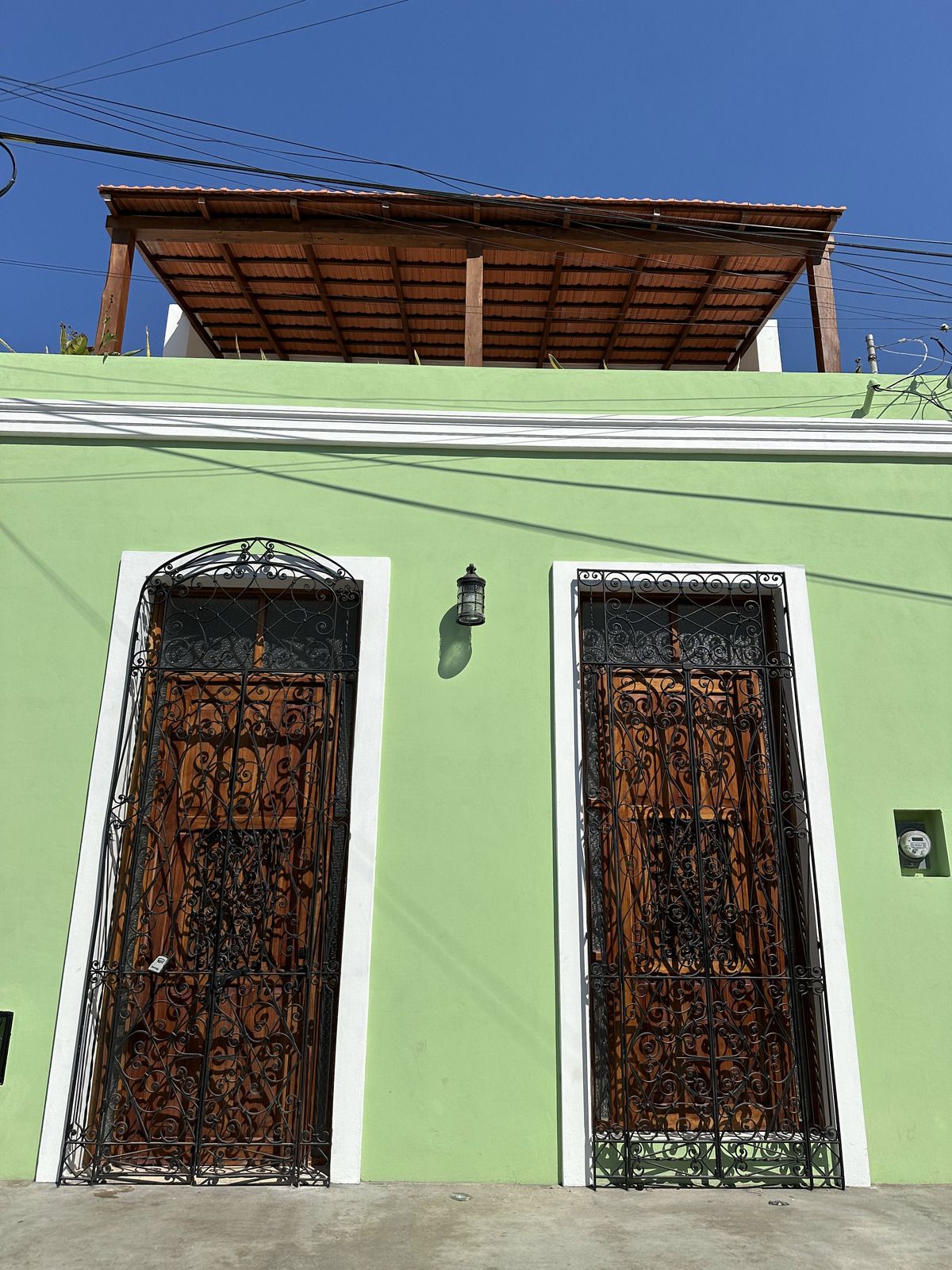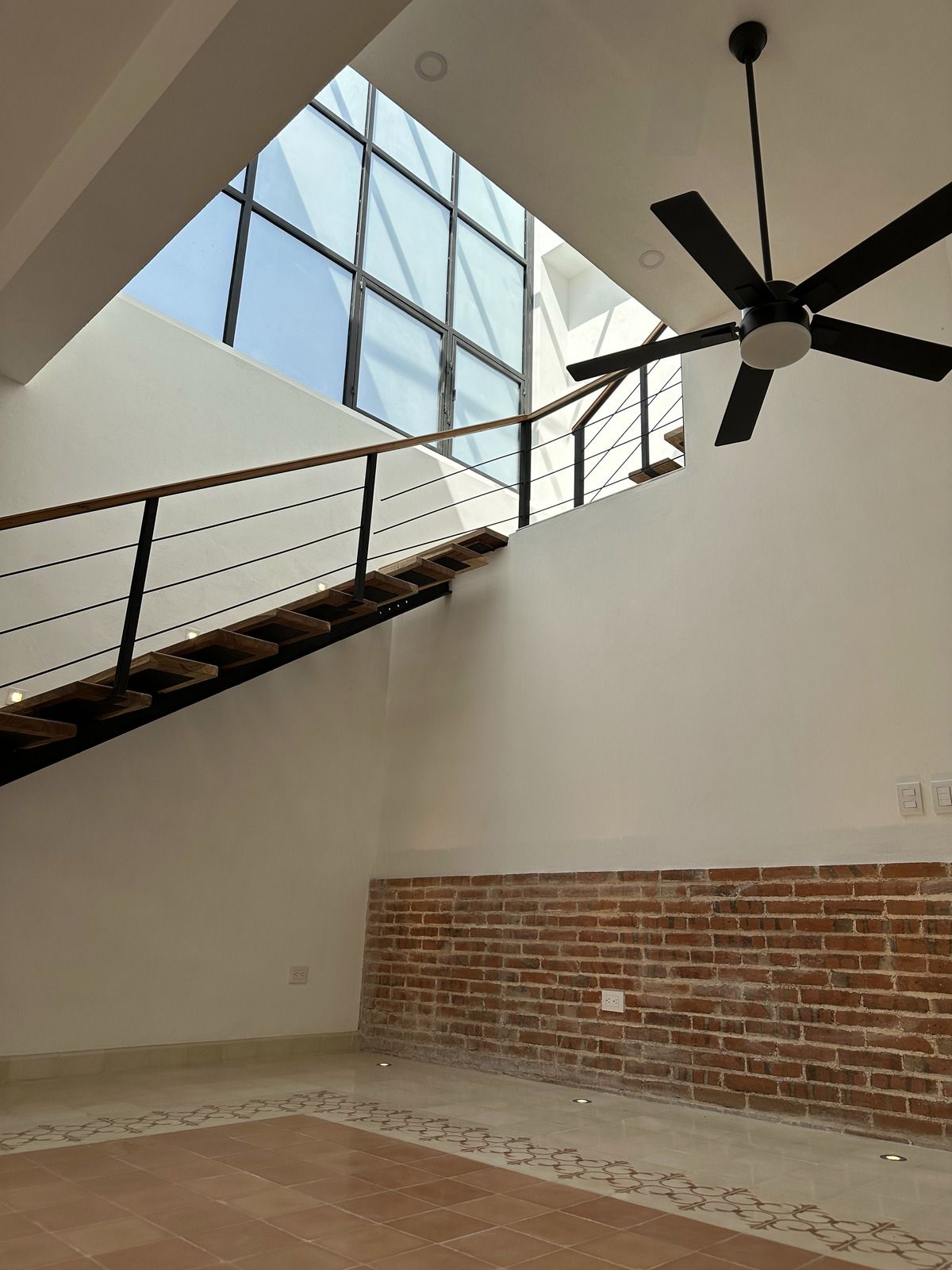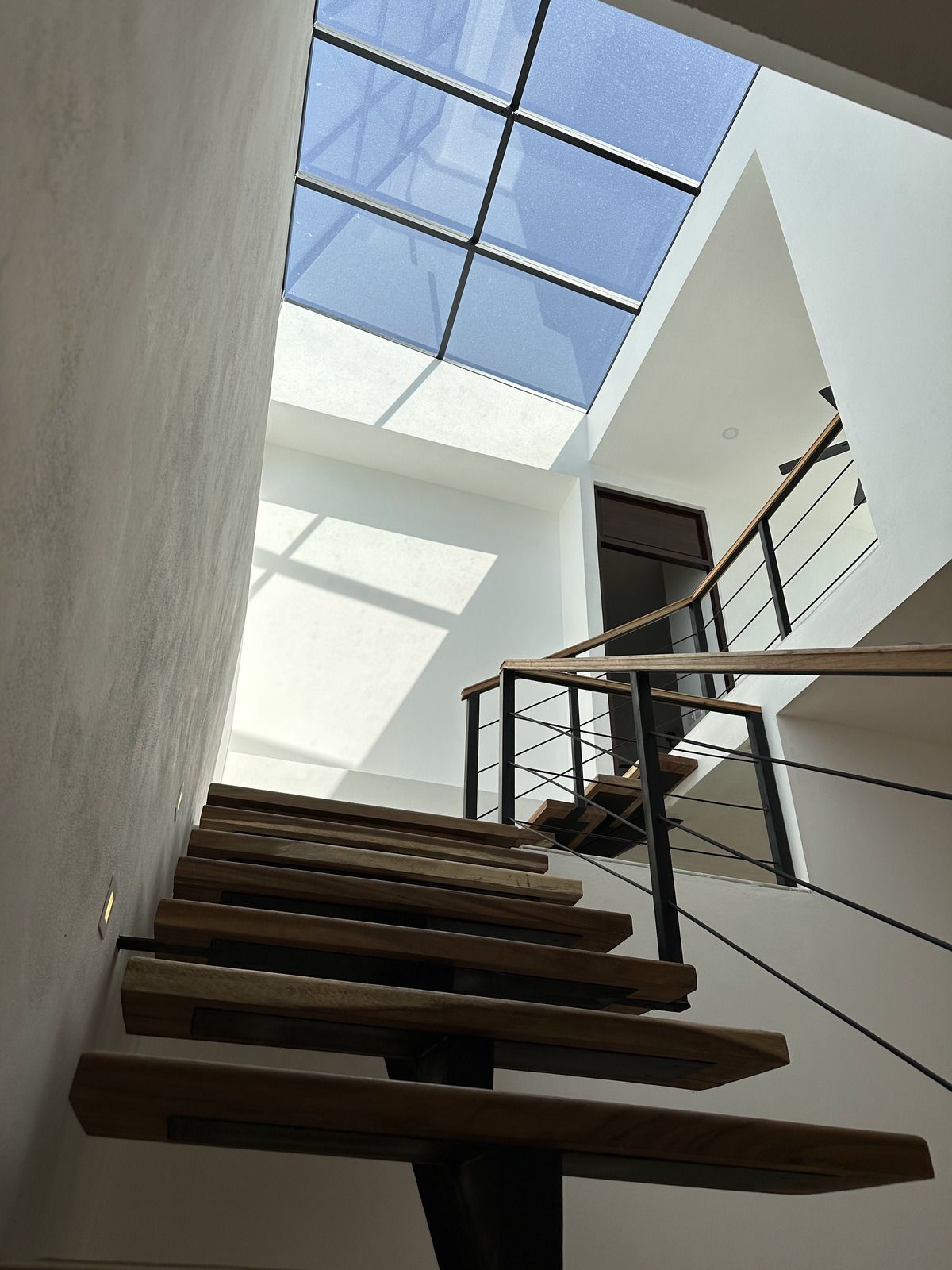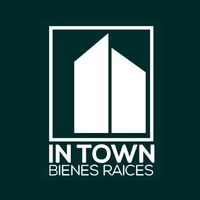





Completely remodeled house in La Ermita within the historic center of Mérida.
Total plot: 190.72 m2
6.6 meters in front x 28 meters in depth on uneven terrain.
Construction: 248.92 m2 on one floor.
Distribution
Ground floor:
-Living room/dining room height 6 meters.
-Kitchen with pantry and granite counter.
-Room height 6 meters with bathroom.
-Pool with waterfall.
-Covered terrace.
-1/2 guest bathroom
Light cube and receiver
Upper Floor:
-Master bedroom with closet, bathroom and terrace covered with roof tiles.
-Secondary bedroom with closet, bathroom and roof terrace with roof tiles.Casa completamente remodela en La Ermita dentro del centro histórico de Mérida.
Terreno total: 190.72 m2
6.6 metros de frente x 28 metros de fondo en un terreno irregular.
Construcción: 248.92m2 enuna planta.
Distribución
Planta baja:
-Sala / comedor altura 6 metros.
-Cocina con alacena y barra de granito.
-Habitacion altura a 6 metros con baño.
-Piscina con cascada.
-Terraza techada.
-1/2 baño de visita
Cubo de luz y recibidor
Planta Alta:
-Recamara principal con closet, baño y terraza techada con tejaban.
-Recamara secundaria con closet, baño y terraza techada con tejaban.
Mérida Centro, Mérida, Yucatán

