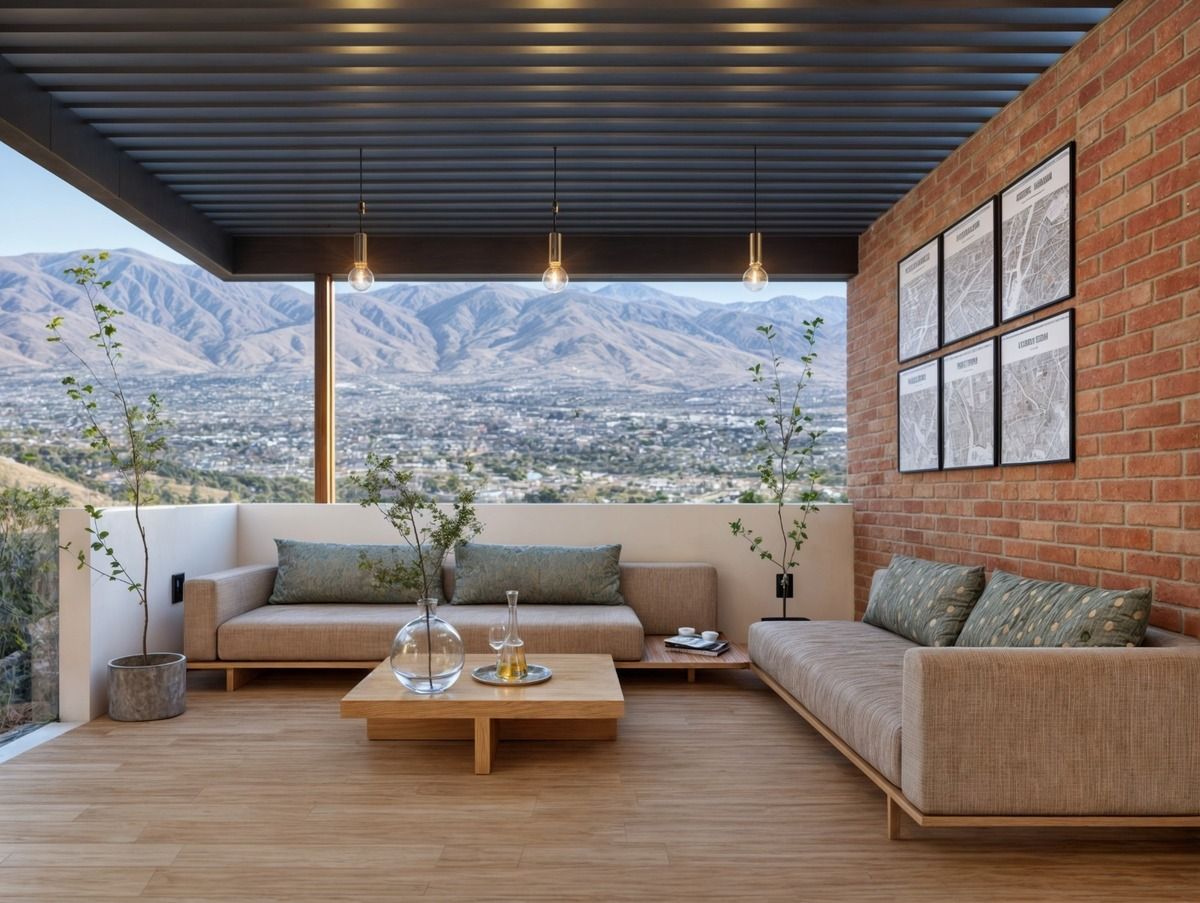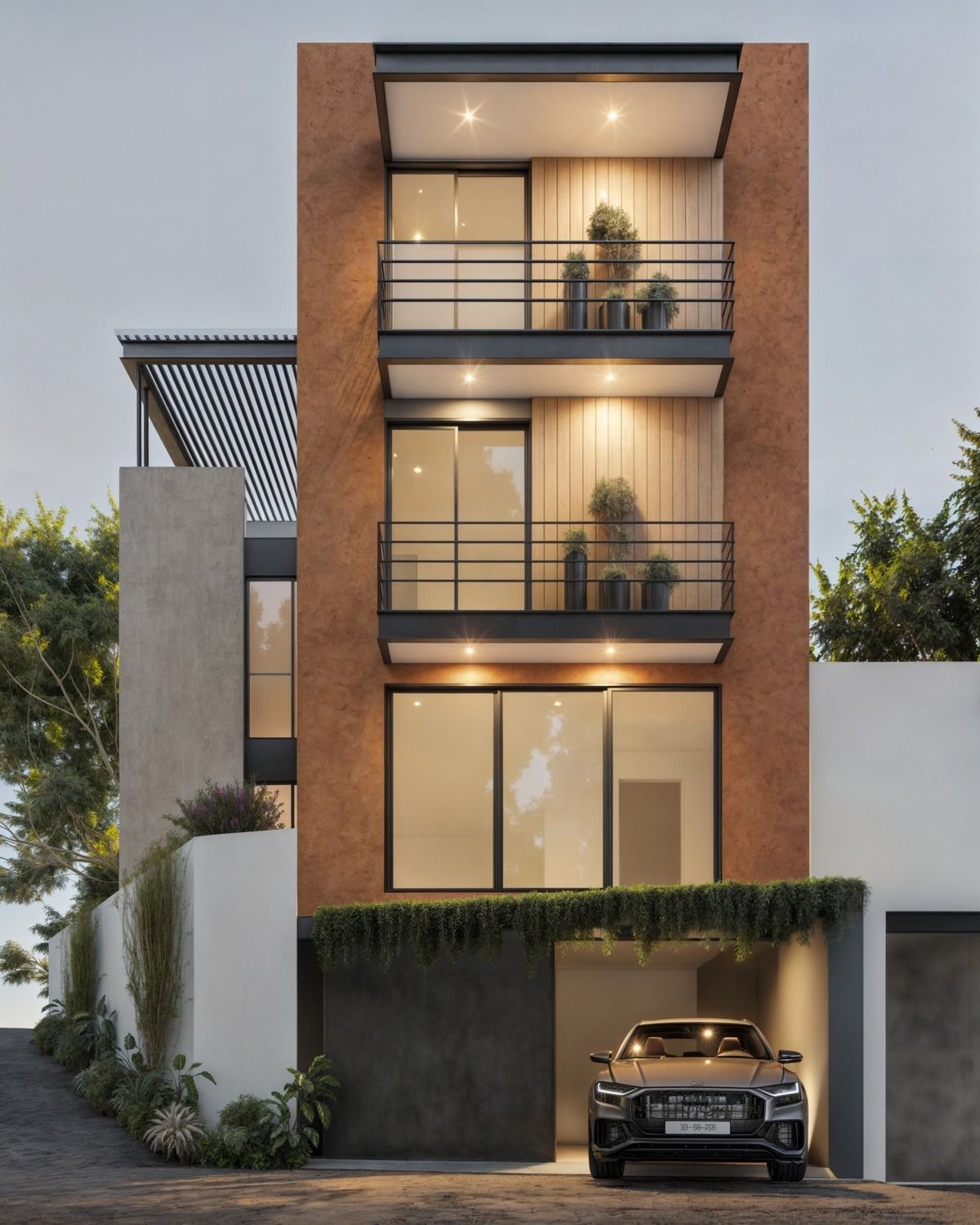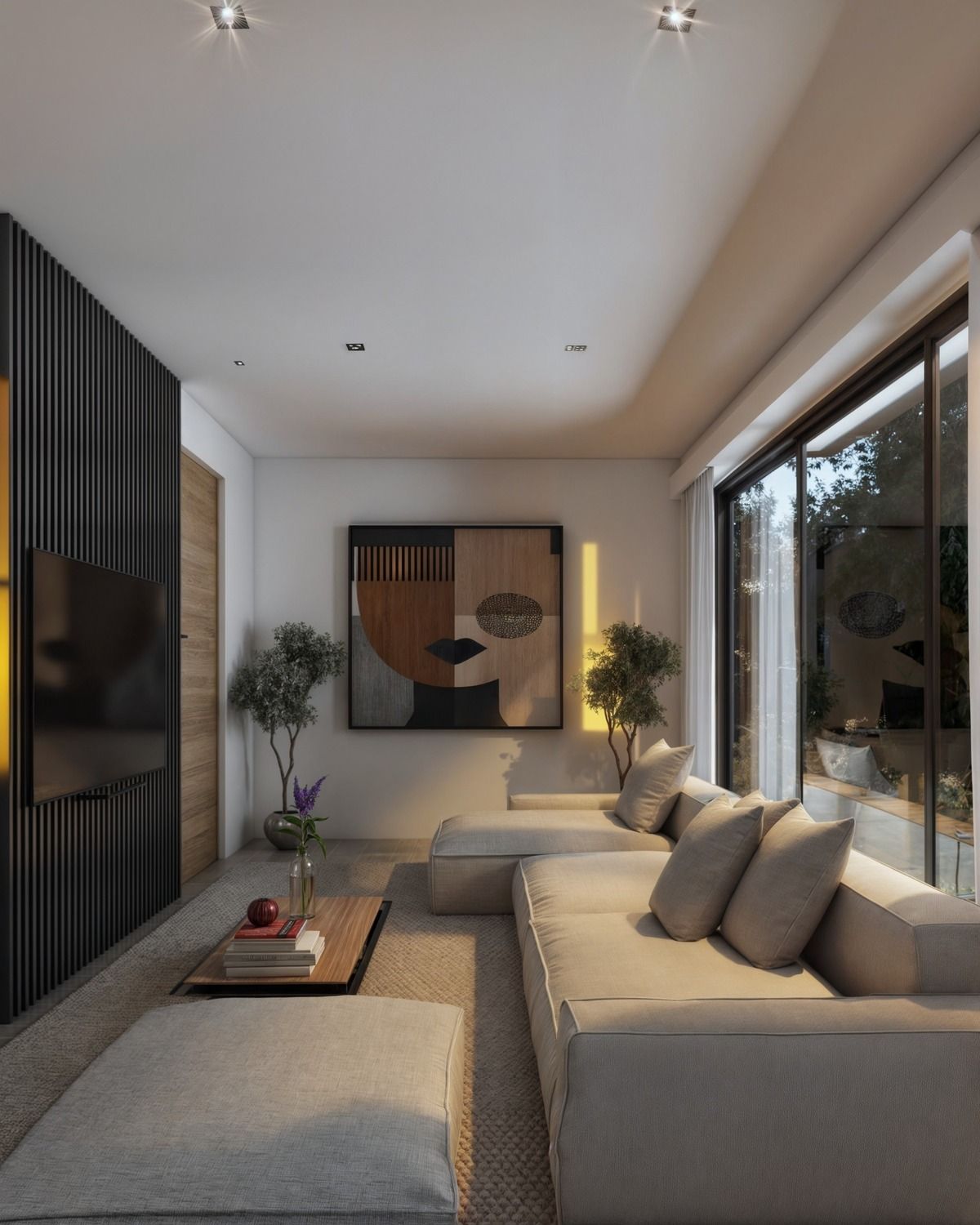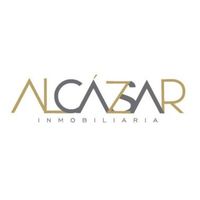





BUILDING ON 4 LEVELS
GROUND FLOOR
Garage for 1 car
Excellent lighting
Electric sliding gate
5,000 L cistern
5,000 L septic tank
SECOND FLOOR
Spacious area in living and dining room
Integral kitchen with two pieces
Covered service and laundry area.
Bathroom
THIRD FLOOR
Master bedroom with full bathroom
2 Secondary bedrooms with full bathroom
FOURTH FLOOR
Covered roof garden
Common regime with possession certificate
Investment value according to construction progress.
From 0 to 35% $3,640,000
From 35 to 70% $3,810,000
From 70 to 100% $3,980,000EDIFICACIÓN EN 4 NIVELES
PLANTA BAJA
Cochera para 1 auto
Excelente iluminación
Portón corredizo eléctrico
Cisterna de 5,000 L
Fosa séptica de 5,000 L
SEGUNDA PLANTA
Espacio amplio en Sala y comedor
Cocina integral de dos piezas
Área de servicio y lavado techado .
Baño
TERCERA PLANTA
Recamara principal con baño completo
2 Recamaras secundarias baño completo
CUARTA PLANTA
Roof garden techado
Regimen Comúnal con acta de posesión
Valor de inversión de acuerdo al avance de obra.
Del 0 al 35% $3,6,40,000
Del 35 al 70% $3,810,000
Del 70 al 100% $3,980,000

