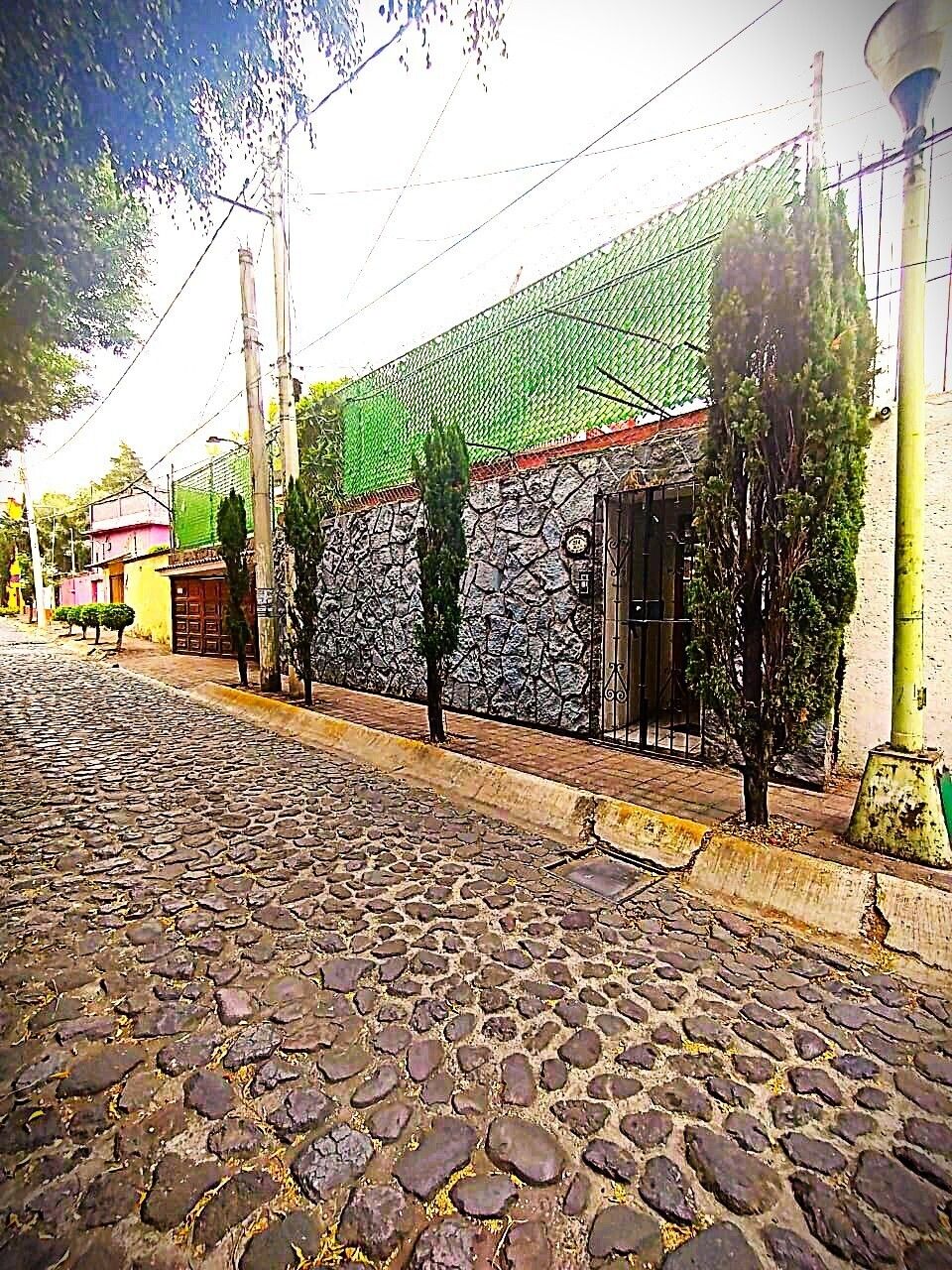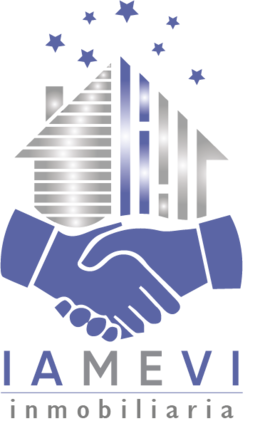




Old house (1970), well preserved, at an excellent price and location for sale in Coyoacán, in a picturesque area highly sought after for its tranquility and security. Just a 15-minute walk from the so-called Coyoacán Center (Coyote Fountain). Two blocks away you will find the Frida Kahlo Park.
It is also well connected as it is only one block from Avenida Miguel Ángel de Quevedo which gives you access to the central areas of the city by connecting with Avenida División del Norte and Calzada de Tlalpan.
The property has 436 m2 of land and 700 m2 of construction, built on regular land and exclusively residential character.
It is divided into two levels with the following distribution:
GROUND FLOOR:
—Entrance hall
—Spacious living-dining room with fireplace
—Breakfast area
—Fully equipped kitchen with pantry
—Covered garage with electric gate for 4 cars
—CCTV
—Intercom with camera
—Visitor closet
—Office or bedroom or multipurpose room with access to a commercial space of 70 m2 that could be another room with a full bathroom.
—Garden in a corner with fruit trees, solarium, and barbecue area with access to kitchen and living room
—Full bathroom in reception hallway.
UPPER FLOOR:
—5 spacious bedrooms, the main one with a full bathroom, double sink, and dressing room
—Full bathroom with jacuzzi in the hallway
—One of the bedrooms overlooks the interior garden with a large terrace.
—Service area: laundry room and service room with full bathroom and access to roof garden.
As equipment, it also has:
—Instant water heater
—LP gas
—5,000-liter cistern
Mahogany wood finishes, marble floors, and painted plaster on ceilings and walls.
ALL FORMS OF PAYMENT ARE ACCEPTED.
*The costs and taxes of notarization and related charges for any type of credit are NOT included in the sale price, as well as the furniture, appliances, and art shown in the photographs.*
**PRICE SUBJECT TO CHANGE WITHOUT PRIOR NOTICE**Casa antigua (1970), bien conservada, a excelente precio y ubicación en venta en Coyoacán, en una zona pintoresca y muy buscada por su tranquilidad y seguridad. A solo 15 minutos a pie del llamado Centro de Coyoacán (Fuente de los Coyotes). A dos cuadras encontrarás el Parque Frida Kahlo.
Está, además, bien conectada ya que se encuentra a solo una cuadra de la Avenida Miguel Ángel de Quevedo que te da acceso a las zonas centrales de la ciudad al conectarte con Avenida División del Norte y Calzada de Tlalpan.
La propiedad cuenta con 436 m2 de terreno y 700 m2 de construcción, construida en terreno regular y de caracter exclusivamente habitacional.
Está dividida en dos niveles con la siguiente distribución:
PLANTA BAJA:
—Recibidor
—Amplia sala comedor con chimenea
—Antecomedor
—Cocina integral equipada con alacena
—Garage techado con portón eléctrico para 4 autos
—CCTV
—Interfón con cámara
—Clóset de visitas
—Oficina o recámara o salón de usos múltiples con acceso a un local comercial de 70 m2 que podría ser otra habitación con baño completo.
—Jardín en escuadra con árboles frutales, solárium y área de asador con acceso a cocina y estancia
—Baño completo en pasillo de recepción.
PLANTA ALTA:
—5 amplias recámaras, la principal con baño completo, doble lavabo y vestidor
—Baño completo con jacuzzi en pasillo
—Una de las recámaras da vista al jardín interior con amplia terraza.
—Área de servicio: cuarto de lavado y cuarto de servicio con baño completo y acceso a roof garden.
Como equipamiento cuenta, además, con:
—Calentador de paso
—Gas Lp
—Cisterna de 5,000 litros
Acabados de madera de caoba, pisos de mármol y yeso pintado en techos y paredes.
SE ACEPTAN TODAS LAS FORMAS DE PAGO.
*Los gastos e impuestos de escrituración y cargos relacionados por algún tipo de crédito NO están incluidos en el costo de venta, así como el mobiliario, electrodomésticos y arte que se muestran en las fotografías.*
**PRECIO SUJETO A CAMBIO SIN PREVIO AVISO**
