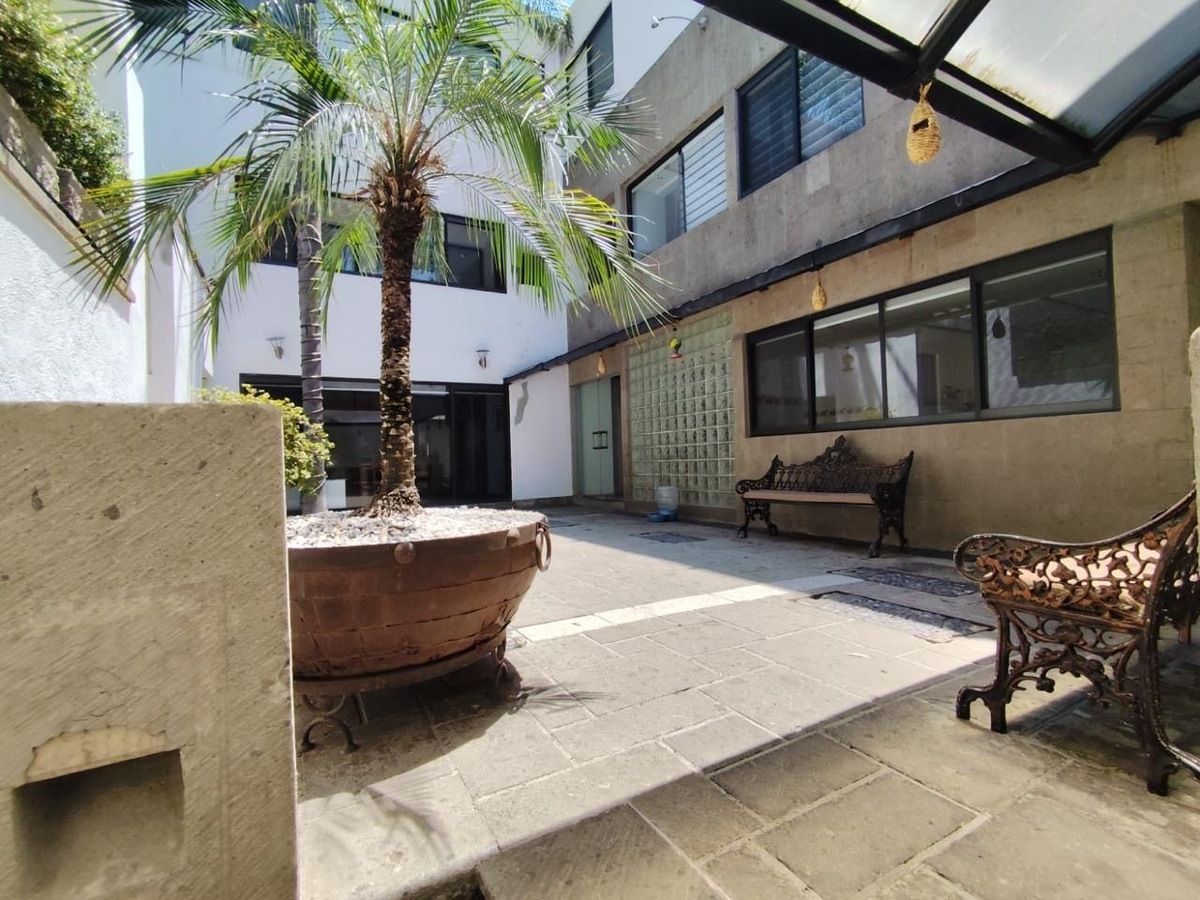





House for sale just steps from Perisur, in a closed street with strict surveillance 24 hours a day.
It has a surface area of 1000 m2 and 1000 m2 of construction, with spacious areas distributed over three levels:
FIRST LEVEL: There is a living room with a double-height fireplace that allows natural light to enter through a glass roof, as well as the dining room; half bathroom, integral kitchen that has access from the dining room and/or from the outside, which connects with the main patio; The kitchen has granite countertops, it fits a double capacity refrigerator and there is also a breakfast bar, next to the living room is the Bar equipped with a wine cellar and half bathroom, enjoying the view of the main patio.
SECOND LEVEL: 3 very spacious bedrooms, each with a dressing room and bathroom. Outside the bedrooms: Space for a library, TV area.
THIRD LEVEL: The 4th bedroom, an office, home theater / cinema room, half bathroom, equipped kitchen with granite countertops, and a linen closet.
COMMON AREAS: Distributed over two levels; Palapa of more than 300 m2, conditioned for meetings, equipped with Grill / Barbecue and extraction hood, 2 half bathrooms (men and women), half of the area is covered with tempered glass and aluminum, allowing sunlight to pass through, a "Crying Wall" was also conditioned and the floors are made of quarry stone, in addition to this space, it connects with a 10 m2 garden. On the next level: A Warehouse, space to play basketball and a spectacular garden of more than 200 m2 with panoramic views of the mountains.
ADDITIONAL:
• Main patio or terrace of 60 m2.
• Laundry room
• Service room
• Warehouse
• Parking for 6 cars + (3 outside the house)
• Closed circuit camera monitoring throughout its extension
• 8,000 Liter cistern
• Power plant.Casa en venta a unos pasos de Perisur, en calle cerrada con estricta vigilancia las 24 hrs.
Tiene una superficie de 1000 m2. y 1000 m2. de construcción, con amplios espacios que se distribuyen en tres niveles:
PRIMER NIVEL: Está la sala con chimenea a doble altura que permite la entrada de luz natural a través de una cubierta de cristal en el techo, asimismo el comedor; medio baño, cocina integral que tiene acceso por el comedor y/o por el exterior, que conecta con el patio principal; La cocina tiene de granito, cabe un refrigerador de doble capacidad y ahí mismo está el desayunador, asimismo junto
a la estancia está el Bar equipado con cava y medio baño,, se disfruta de la vista al patio principal.
SEGUNDO NIVEL: 3 habitaciones muy amplias, con vestidor y baño cada una, Afuera de las recamaras: Espacio para biblioteca, área de T. V.
TERCER NIVEL: La 4ta. Habitación, un estudio, teatro en casa / cuarto de cine, medio baño, cocina equipada con cubiertas de granito, y un closet de Blancos.
ÁREAS COMUNES: Se distribuye en dos desniveles; Palapa de más de 300 m2., acondicionada para reuniones, equipada con Parrilla / Asadero y campana de extracción, 2 medios Baños (hombre y mujer), la mitad del área está techada con cristal templado y aluminio, permitiendo el paso de la luz solar, asimismo fue acondicionado un “Muro Llorón” y los pisos de cantera, adicional a éste espacio, conecta
con un jardín de 10 m2. En el siguiente nivel: Una Bodega, espacio para jugar basketball y un espectacular jardín de más de 200 m2. Con vista
panorámica a las montañas.
ADICIONAL:
Patio principal o Terraza de 60 m2.
Lavandería
Cuarto de Servicio
Bodega
Estacionamiento para 6 automóviles + (3 fuera de la casa)
Circuito Cerrado de monitoreo de cámara en toda su extensión
Cisterna de 8,000 Litros
Planta de luz
Jardines del Pedregal, Álvaro Obregón, Ciudad de México

