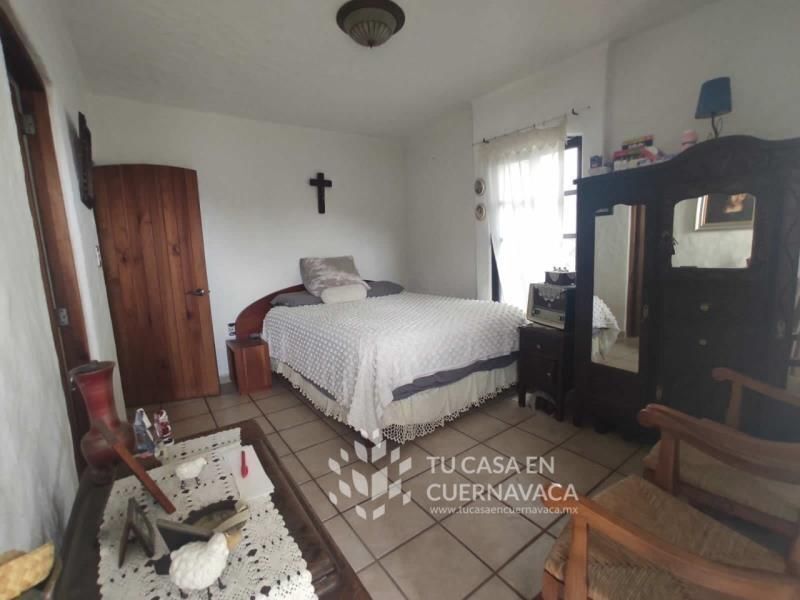





MEDITERRANEAN STYLE SINGLE HOUSE — REAL DE TETELA $5,985,000.00
• Private land: 512 m2.
• Undivided 141 m2.
• Construction 210 m2.
• Located in the exclusive Real de Tetela subdivision, with 24-hour controlled access, Mediterranean style, with a view of the forest, hidden services.
• The subdivision has gardens, lakes, Plaza with Chapel, Kiosk and commercial premises, wide roads that allow you to travel comfortably and safely, closed circuit cameras.
• In the best climate of Cuernavaca, easy access to the Mexico City highway, schools, transportation, shopping centers, banks, tourist sites.
• FEATURES:
• The house is spread over 3 descending levels.
• STREET LEVEL:
• Dining room with fireplace and forest view
• Integral kitchen armed with concrete and mosaic cover
• Studio
• bathroom
• Roofed laundry area
• Parking for two cars
• 1ST DESCENDING LEVEL:
• TV or reading room
• Master bedroom with dressing room and jacuzzi
• Secondary bedroom with bathroom
• Both with access to the balcony
• Outdoor terrace
• 2ND DESCENDING LEVEL:
• Large garden
• Two wineries
• Roofed grill with draft
• 8,000 liter tank.
• 300 lts stationary tank.
• $1,480.00 monthly maintenance
• Construction 2005
• It has scripturesCASA SOLA ESTILO MEDITERRANEO – REAL DE TETELA $5,985,000.00
• Terreno privativo: 512 mts2.
• Indivisos 141 mts2.
• Construcción 210 mts2.
• Ubicada en el exclusivo fraccionamiento Real de Tetela, con acceso controlado las 24 hrs., estilo Mediterráneo, con vista al bosque, servicios ocultos.
• El fraccionamiento cuenta con jardines, lagos, Plaza con Capilla, Kiosco y locales comerciales, amplias vialidades que permiten transitar con comodidad y seguridad, cámaras de circuito cerrado.
• En el mejor clima de Cuernavaca, fácil acceso a la autopista de la CDMX, escuelas, transporte, centros comerciales, bancos, sitios turísticos.
• CARACTERISTICAS:
• La casa de desplaza en 3 niveles descendentes.
• NIVEL CALLE:
• Sala comedor con chimenea y vista al bosque
• Cocina integral armada de concreto y cubierta de mosaico
• Estudio
• baño
• Área de lavado techado
• Estacionamiento para dos autos
• 1ER NIVEL DESCENDENTE:
• Sala de televisión o de lectura
• Recámara principal con vestidor y jacuzzi
• Recámara secundaria con baño
• Ambas con acceso al balcón
• Terraza exterior
• 2DO NIVEL DESCENDENTE:
• Amplio jardín
• Dos bodegas
• Asador techado y con tiro
• Cisterna de 8,000 lts.
• Tanque estacionario de 300 lts.
• Mantenimiento $1,480.00 mensuales
• Construcción 2005
• Cuenta con escrituras
