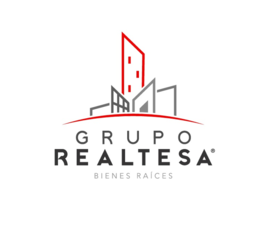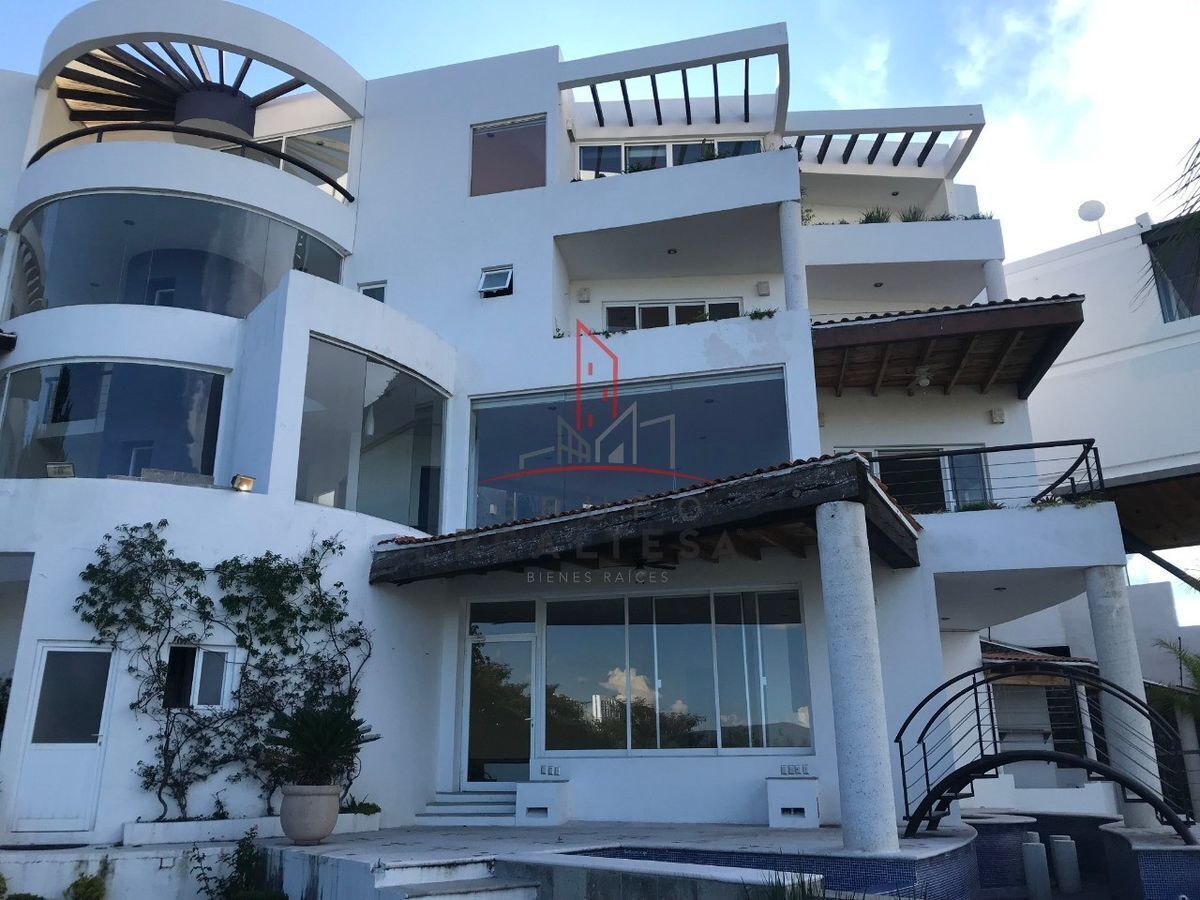
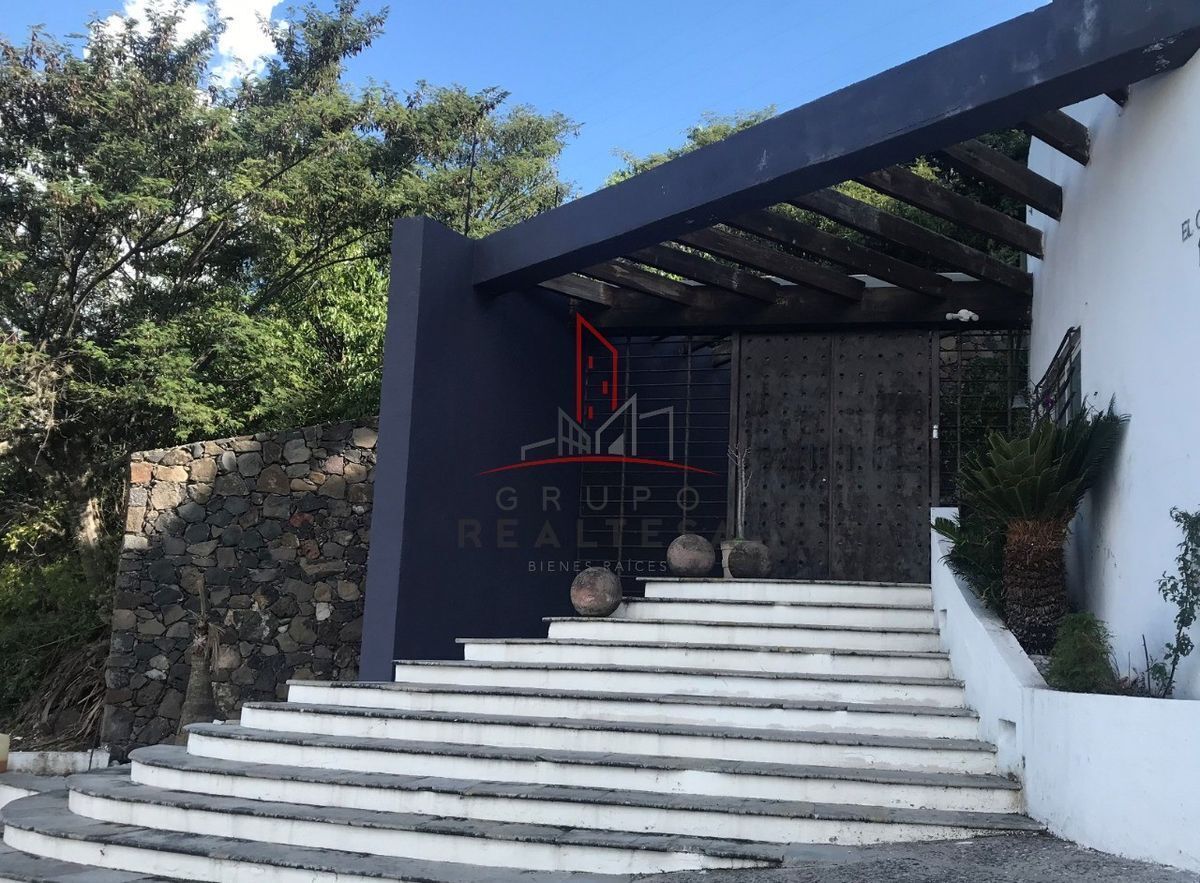
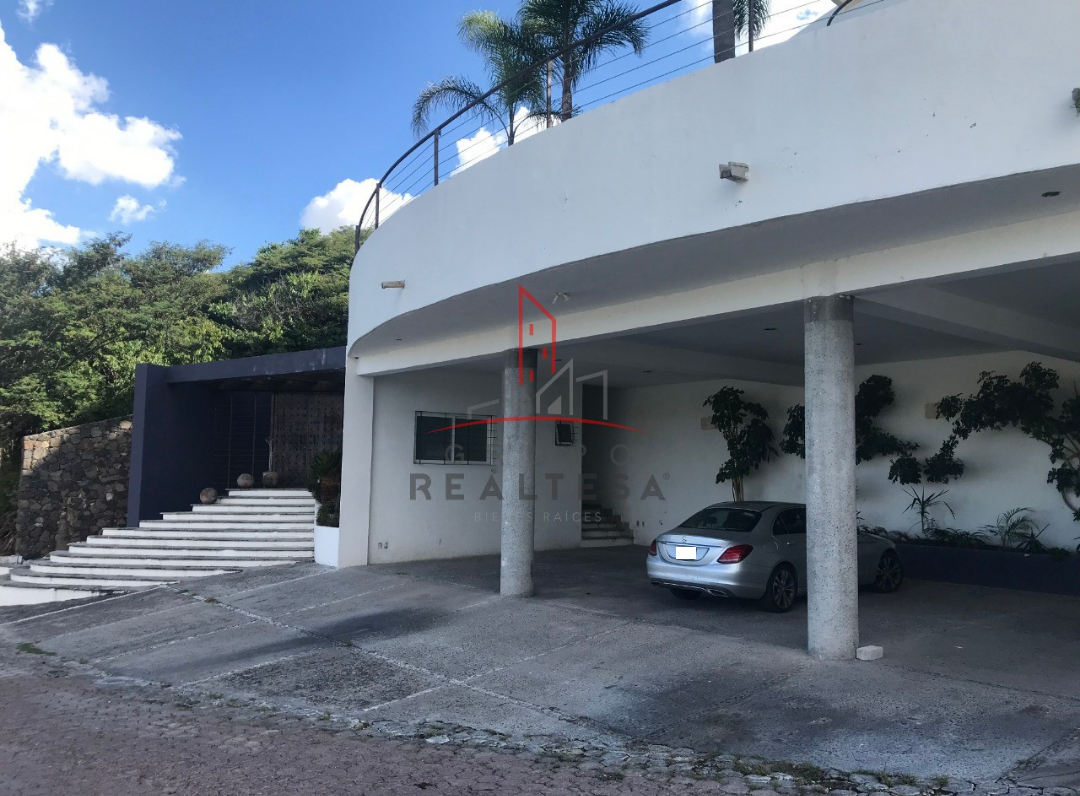


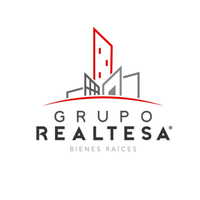
Beautiful house with incredible view of the Juriquilla dam
Uneven, in the shape of a snail
5 levels
Construction area: 1084.97m2
FIRST LEVEL
Parking for 6 vehicles
Elevator
Two-level apartment:
Ground floor
kitchen
Sala
Baño
Laundry room
Closet
Tall floor
Bedroom with closet
Baño
Office or office
Waiting room
Half bath
Winery
Half bath
Tank with a capacity of 10,000 liters
SECOND LEVEL
Terrace
Jardín
Splash
Pool with bar
Jacuzzi
Full bathroom with dressing room and toilet area
Pool engine room
Living or play area with large windows that move to be in direct contact with the garden and pool
Elevated area with space for storing games
Washing area
Service room with bathroom
Stairs for service area that connects all levels
THIRD LEVEL:
Two-level room overlooking the patio with fruit orchard
Dining room with view and access to patio with fruit orchard
Kitchen
Large cupboard with refrigerator or freezer installation
Intermediate level between third and fourth levels:
Living room, multipurpose area, study
FOURTH LEVEL
Outside:
Fast soccer field
Interior:
White closet
Bedroom area
3 bedrooms each with its bathroom and walking closet
Two of the bedrooms are connected
FIFTH LEVEL
With a total of 3 bedrooms, each with its bathroom and walking closet
One of the bedrooms with terrace
Master bedroom:
Living area and cafe
Large walking closet
Jacuzzi with open view of the Juriquilla dam, with bathroom, shower and sink, plus sauna facility.
Equipment:
Elevator that leads to all levels
Carpentry
Convection oven
Soccer field
Service ladders
Apartment with separate entrance
Pool machine roomPreciosa casa con increíble vista a la presa Juriquilla
A desniveles, en forma de caracol
5 niveles
Superficie construcción: 1084.97m2
PRIMER NIVEL
Estacionamiento para 6 vehículos
Elevador
Departamento de dos niveles:
Planta baja
cocina
Sala
Baño
Cuarto de lavado
Closet
Planta alta
Recámara con closet
Baño
Consultorio u oficina
Sala de espera
Medio baño
Bodega
Medio baño
Cisterna con capacidad de 10,000 lt
SEGUNDO NIVEL
Terraza
Jardín
Chapoteadero
Alberca con bar
Jacuzzi
Baño completo con vestidor y área de blancos
Cuarto de máquinas de la alberca
Área de estar o de juegos con grandes ventanales que se desplazan para estar en contacto directo con el jardín y la alberca
Área del elevado con espacio para almacenar juegos
Área de lavado
Cuarto de servicio con baño
Escaleras para área de servicio que comunica todos los niveles
TERCER NIVEL:
Sala de dos niveles con vista a patio con huerto de frutales
Comedor con vista y acceso a patio con huerto de frutales
Cocina
Amplia alacena con instalación para refrigerador o congelador
Nivel intermedio entre tercer y cuarto nivel:
Estancia, área de usos múltiples, estudio
CUARTO NIVEL
Exterior:
Cancha de futbol rápido
Interior:
Closet de blancos
Área de recámaras
3 recámaras cada una con su baño y walking closet
Dos de las recámaras están comunicadas
QUINTO NIVEL
Con un total de 3 recámaras, cada una con su baño y walking closet
Una de las recámaras con terraza
Recámara principal:
Área de estancia y café
Amplio walking closet
Jacuzzi con vista abierta a la presa Juriquilla, con baño, regadera y lavamanos, además instalación para sauna.
Equipamiento:
Elevador que lleva a todos los niveles
Carpintería
Horno de convección
Cancha de futbol
Escaleras de servicio
Departamento con entrada independiente
Cuarto de máquinas de alberca

