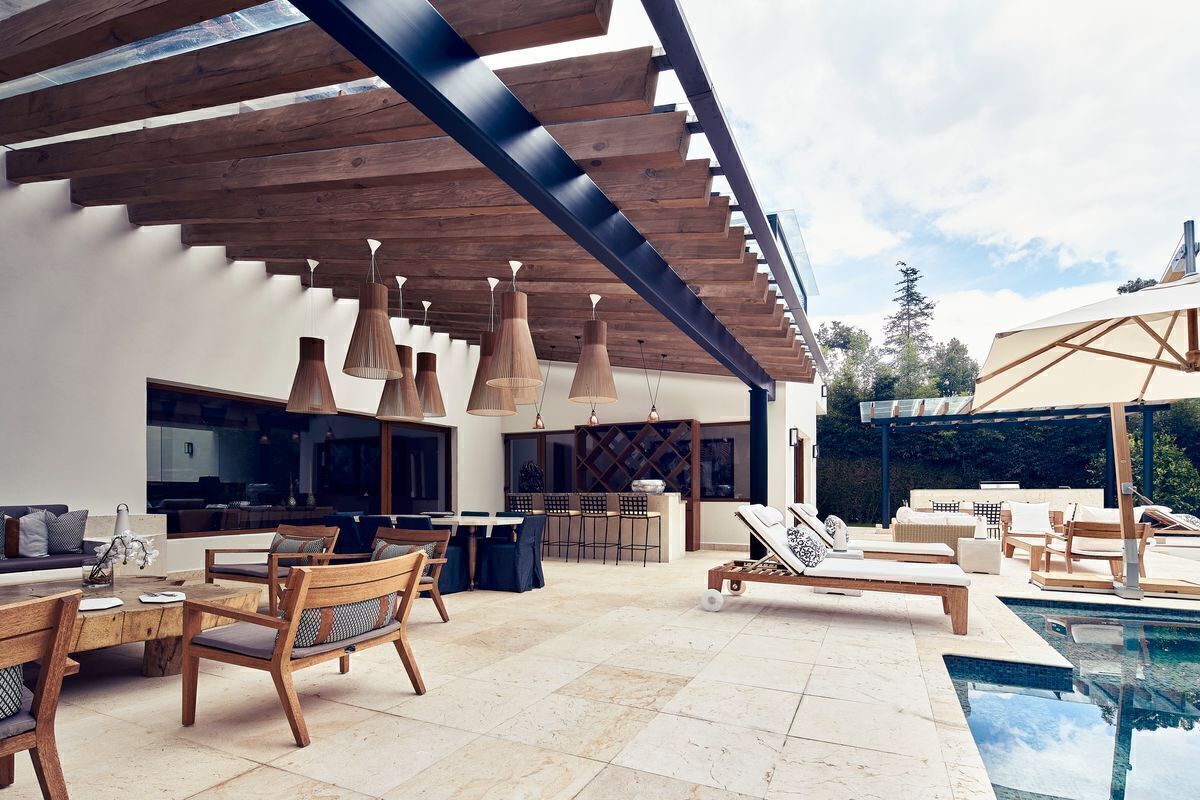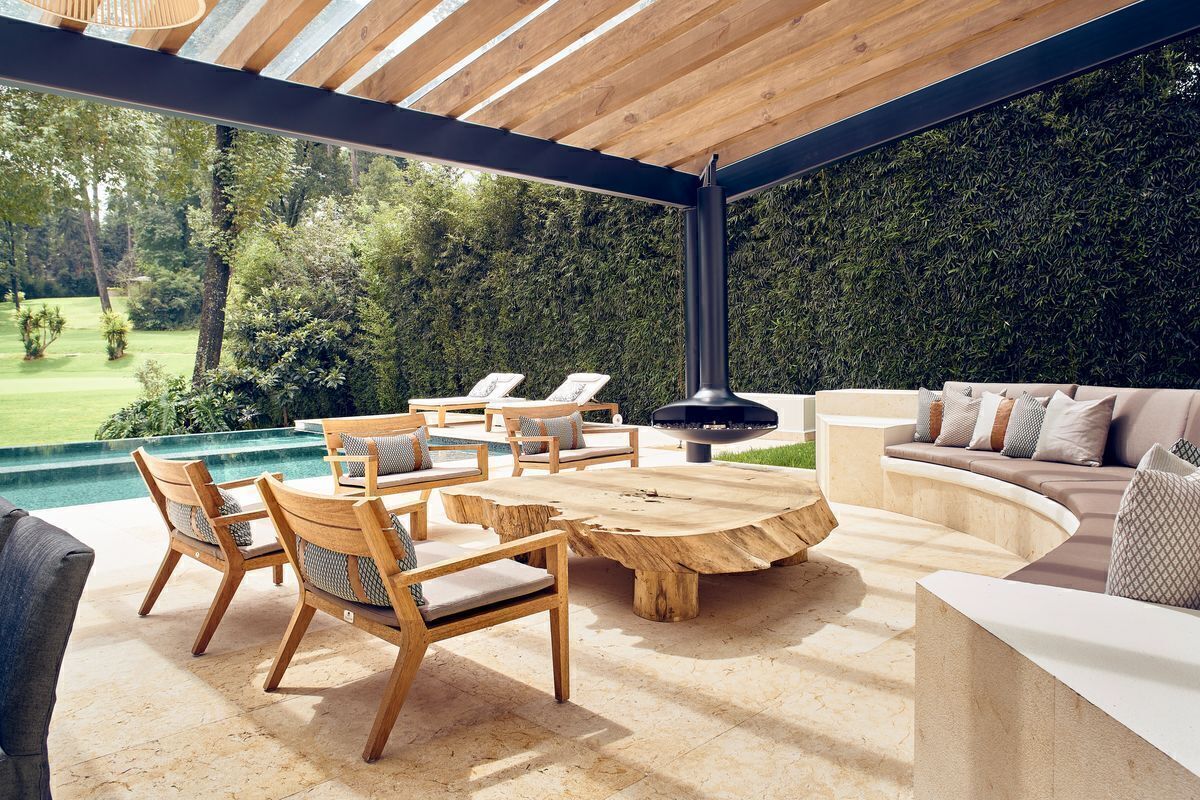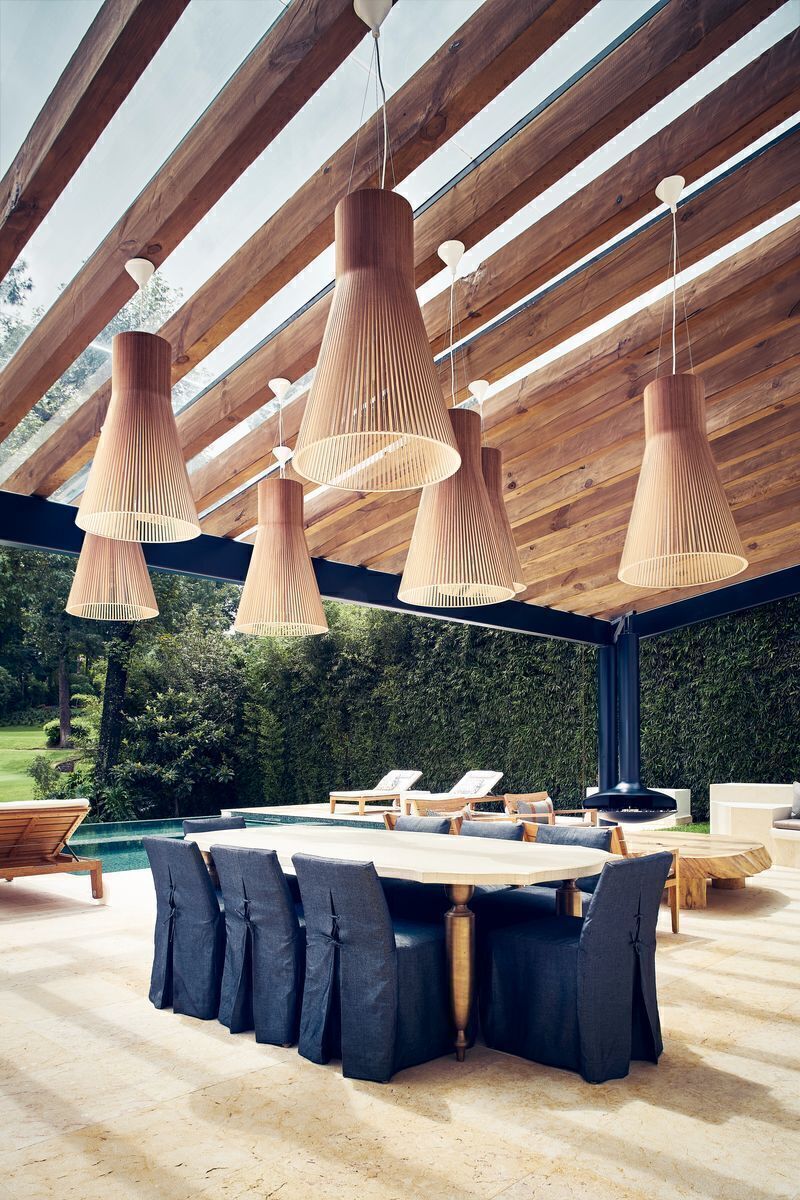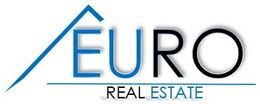





Residence inside the Golf Club with fairway view and panoramic view and beautiful adjoining a river!!!
Recognized contemporary architectural office style with great interior design.
Generous spaces in both indoor and outdoor environments.
Outdoor Area: 245 m2 covered terrace with living room with fireplace, dining room and bar. Pool and jacuzzi with gas and solar heating system and salt filtration, swimming lane equipped with propulsion. Grill area. 482 m2 garden with a view of the golf course.
Ground Floor: hall, living room, guest bathroom, family bathroom, kitchen with premium Viking appliances. Services: 2 rooms with bathroom, laundry and 1 room for drivers with bathroom.
Upstairs: TV room, 4 bedrooms with dressing room/walk in closets with bathroom each.
5 covered parking spaces.
1 Winery. Special Facilities: Drinking Water,
24/7 fractional surveillance.
Total Construction: 1,400 m2
Roofed area: 814 m2
Terrace: 245 m2
Sloped Ceilings: 238 m2
Slabs: 103 m2
Land: 1,008 m2Residencia dentro del Club de Golf con vista al fairway y vista panorámica y ¡¡¡Hermosa colindancia con un río!!!
Estilo contemporáneo de despacho arquitectónico reconocido con gran diseño interior.
Espacios generosos en ambientes tanto interiores como exteriores.
Zona Exterior: Terraza techada de 245 m2 con sala con chimenea, comedor y bar. Alberca y jacuzzi con sistema de calefacción de gas y luz solar y filtración salina, carril de nado equipado con propulsión. Zona de asadores. Jardín de 482 m2 con vista al campo de golf.
Planta Baja: recibidor, sala, comedor, baño visitas, family, cocina integral con electrodoméstico premium marca Viking. Servicios: 2 Habitaciones con baño, lavandería y 1 habitación para choferes con baño.
Planta Alta: Sala TV, 4 recámaras con vestidor/walk in closets con baño c/u.
5 Lugares de estacionamiento techados.
1 Bodega. Instalaciones Especiales: Agua potable,
Vigilancia en fraccionamiento 24/7.
Construcción Total: 1,400 m2
Área techada: 814 m2
Terraza: 245 m2
Techos Inclinados: 238 m2
Losas: 103 m2
Terreno: 1,008 m2

