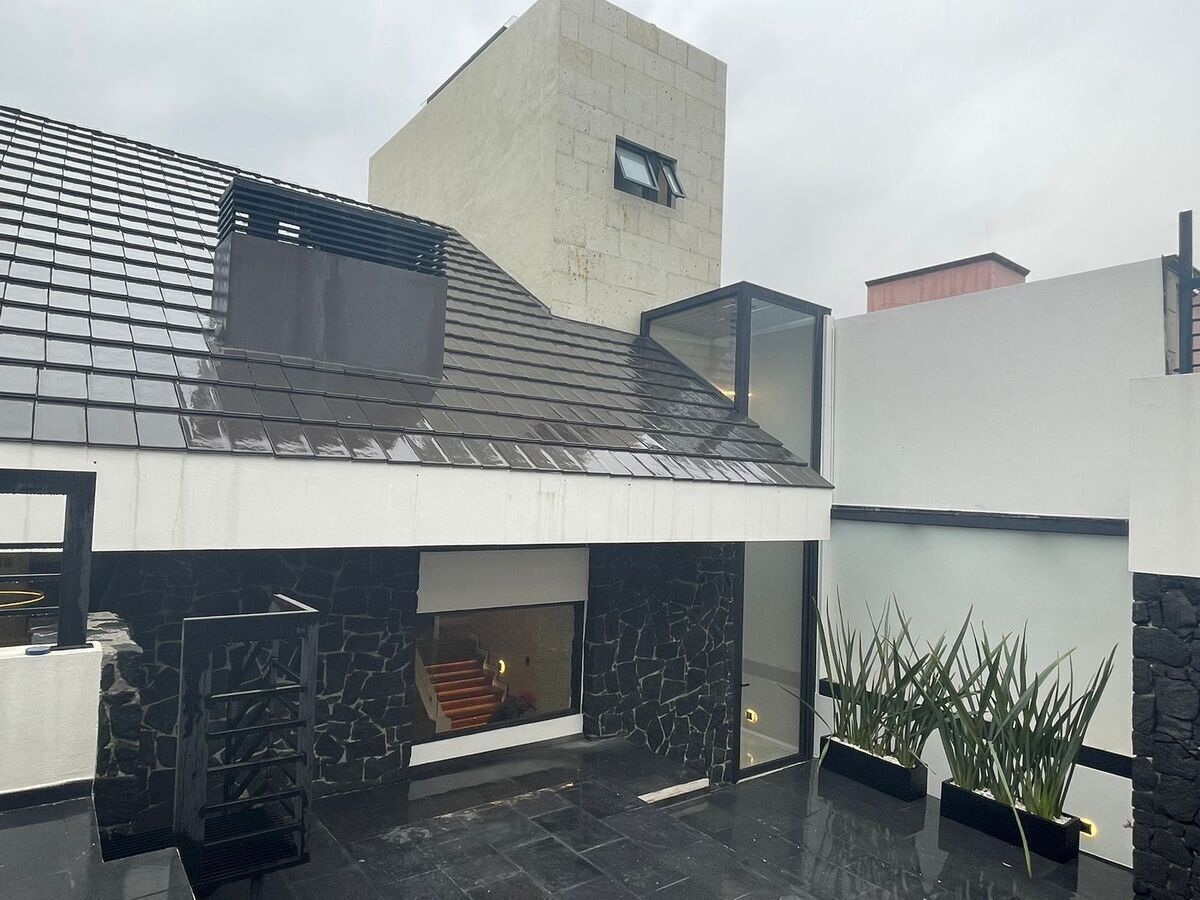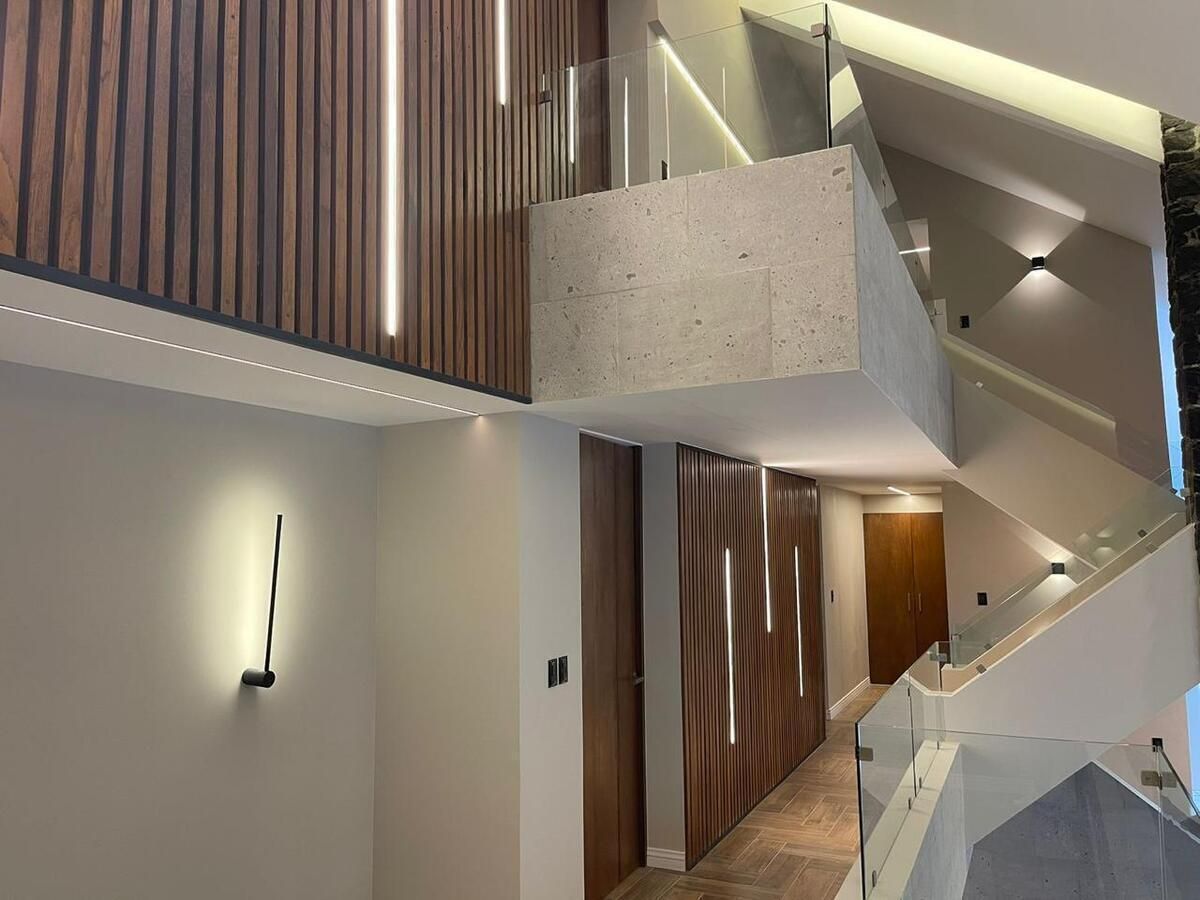





New, modern, and spacious residence located in Lomas de las Palmas in a gated community with 24-hour security, with a green view and a great location, with schools, shopping centers, and hospitals nearby.
Below the parking lot, there is a room with independent access and a full bathroom that can serve as an office, consulting room, or additional bedroom.
On the ground floor, there is an automated parking area with space for 4 cars.
On the level of the main entrance, you will find the foyer, the living room with a gas fireplace, dining room, breakfast nook, kitchen, half bathroom, and garden.
The kitchen is modern, functional, and very practical. It has excellent ventilation and natural lighting. Oven with Air Fry, grill, hood, and German sink.
The kitchen and dining room connect with the terrace and garden area. Going down the stairs, there is a pergola with a grill, sink, hood, and a discreet storage area.
Bedroom on the first level, left. Large window, closet, and complete luxury bathroom.
Bedroom on the first level, right. Large window, full closet, and luxury bathroom with WC in a separate space.
Master bedroom, entire second floor.
Total privacy, spaciousness, and comfort. Large window, different lighting scenarios. Luxury walk-in closet from floor to ceiling with natural lighting. With access from the bedroom and from the bathroom area.
** Payment can be made with personal resources or with a mortgage loan from any institution, public or private, subject to the negotiation reached by the parties in the sale and the policies of the corresponding institution.
** In credit operations, the total cost will be determined based on the variable amounts of credit concepts and notarial expenses.Nueva, moderna y amplia residencia, ubicada en lomas de las palmas en un residencial cerrado con vigilancia las 24 hrs, con vista verde y super ubicación, con escuelas, centros comerciales y hospitales cercanos.
Debajo del estacionamiento, se ubica una habitación con acceso independiente con baño completo que puede servir
como oficina, consultorio o recámara adicional.
En la planta baja se ubica el estacionamiento automatizado con lugar para 4 automóviles.
En el nivel del acceso principal se encuentran el recibidor, la sala con chimenea de gas, comedor, antecomedor, cocina, medio baño y jardín.
La cocina es moderna, funcional y muy práctica. Tiene excelente ventilación e iluminación natural. Horno con Air Fry, parrilla, campana y tarja alemanes.
La cocina y comedor conectan con el área de terraza y jardín. Bajando las escaleras se encuentra una pérgola con parrilla, tarja, campana y una discreta área de bodega
Recámara del primer nivel, izquierda. Amplio ventanal, clóset y baño de lujo completo.
Recámara del primer nivel, derecha. Amplio ventanal, closet completo y baño de lujo con WC en espacio separado.
Recámara principal, segundo piso completo.
Total privacidad, amplitud y confort. Ventanal de gran tamaño, diferentes escenarios de iluminación. Vestidor de lujo tipo “Walk- in” de piso a techo con iluminación natural. Con acceso desde la recámara y desde la sala de baño.
** El pago podrá realizarse con recursos propios o con crédito hipotecario de cualquier institución, pública o privada, sujeto a la negociación que lleguen las partes de la compraventa y a las políticas de la institución correspondiente.
** En las operaciones de crédito el costo total se determinará en función de los montos variables de conceptos de crédito y gastos notariales
