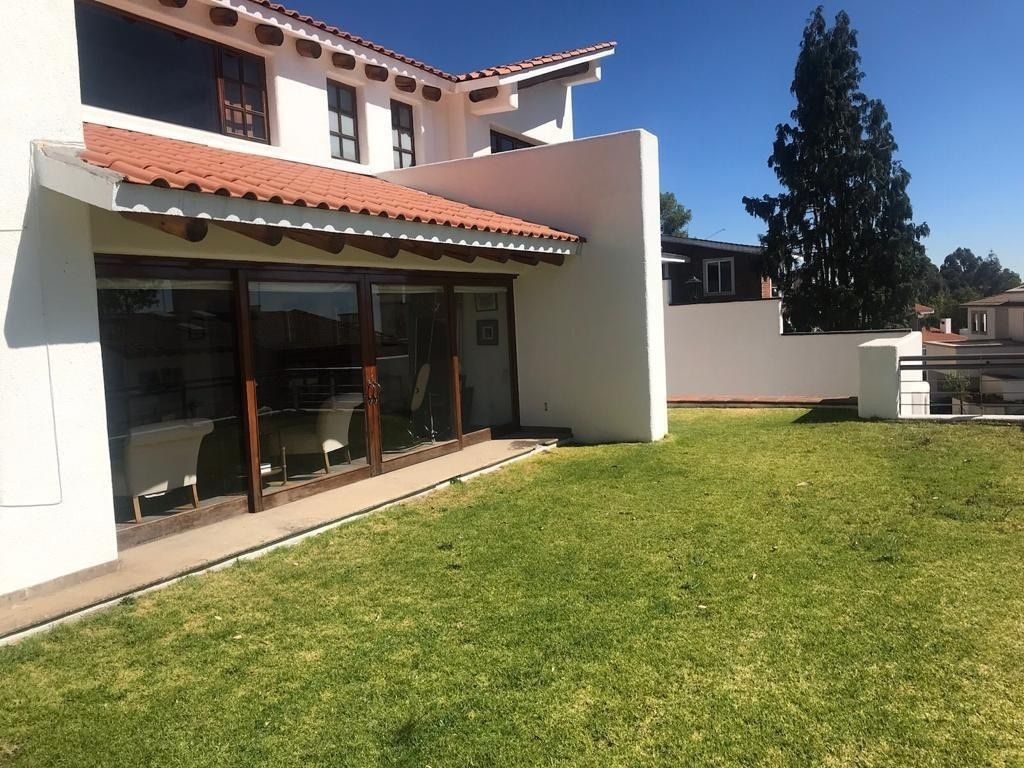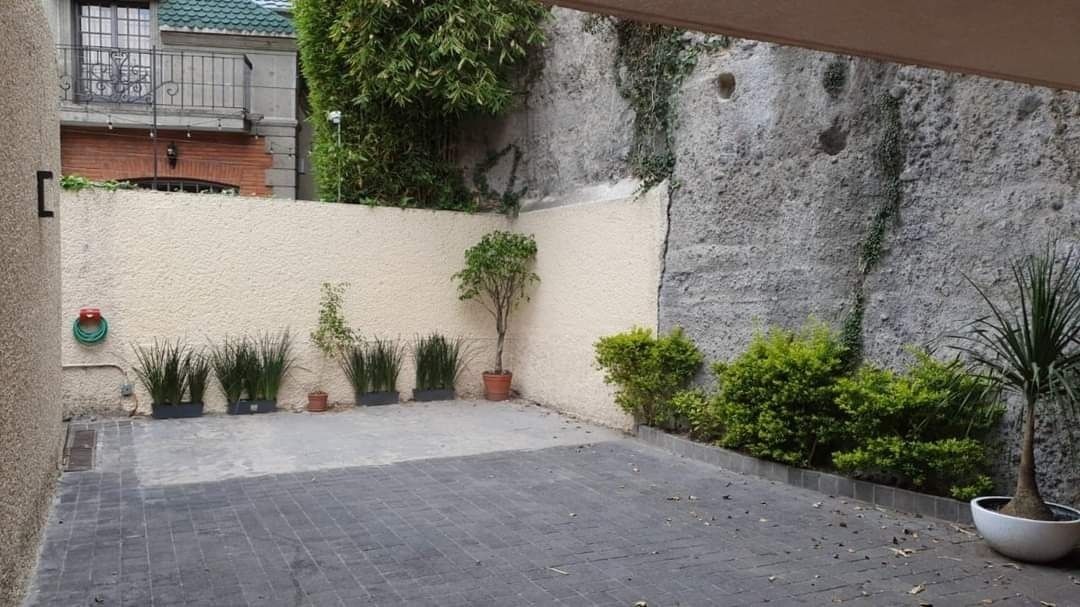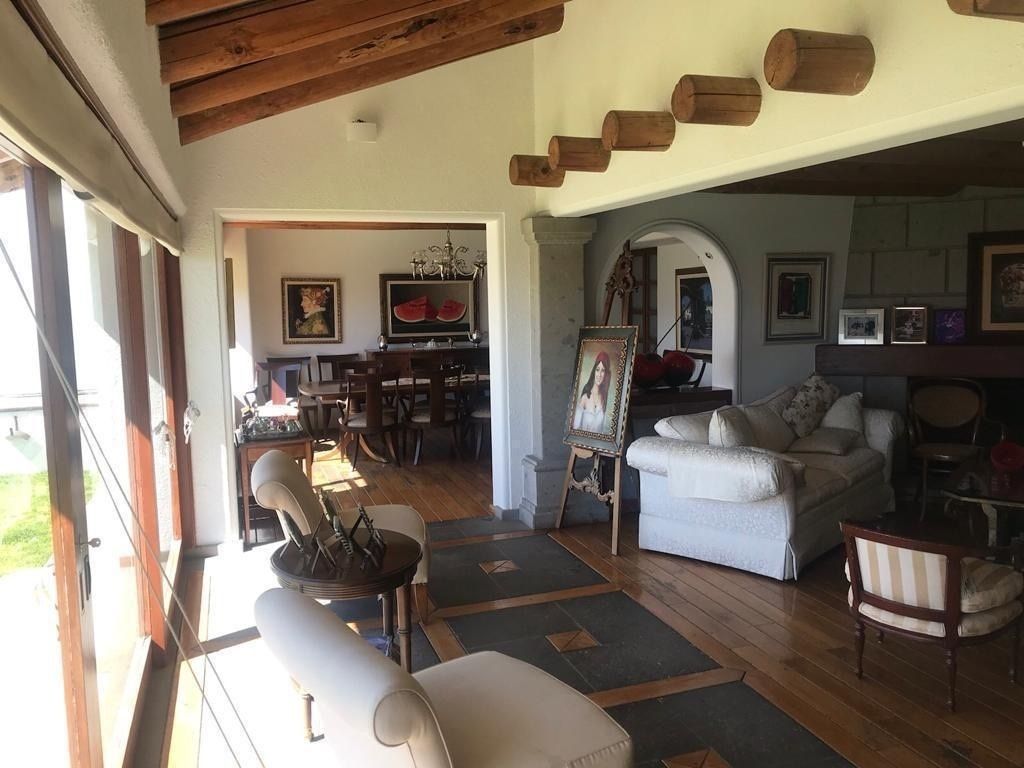





House 19
Construction 292.03 m2
Land 395.02 m2
Street Level
4 parking spaces
Cellar
8,000 liter cistern
Large service room with bathroom
First floor
Garden 7 x 16 = 112 m2
Patio 4 x 18 = 72 m2
Living room, Dining room, Dressing room
- Studio/office
With bathroom
Kitchen, Breakfast area, Laundry room, Pantry, Exercise room
Second floor
- 3 bedrooms with dressing rooms and bathrooms
- TV roomCasa 19
Construccion 292.03 m2
Terreno 395.02 m2
Nivel Calle
4 estacionamientos
Bodega
Cisterna 8,000 litros
Cuarto servicio Grande con Baño
Primera planta
Jardin 7 x 16 =112 m2
Patio 4 x 18 = 72 m2
Sala, Comedor, Vestidor
- Studio/ oficina
Con Baño
Cocina , Desayunador, lavandería, despensa, cuarto ejercicios
Segunda Planta
- 3 rec c/. Vestidores y baños
- Cuarto TV

