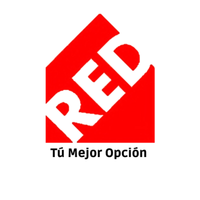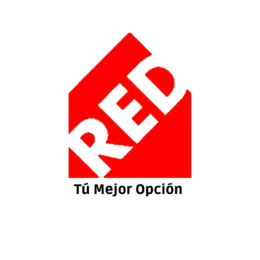





Two-level house with 3 bedrooms, the master with bathroom and walk-in closet, and the second and third with a spacious shared bathroom and wall-to-wall closets. Living-dining room with access to a flat garden of 150 m² plus 100 m² of covered terrace. Independent dining area to the kitchen, very spacious kitchen, service room with bathroom, laundry area, drying area, garage for 4 cars, office, TV room. Age: 40 years, construction area: 350 m² and land: 435 m². Roof garden of 150 m².Casa de dos niveles con 3 recámaras la principal con baño y vestidor y la segunda y tercera con baño amplio compartido y closets de pared a pared sala comedor con salida a un jardín plano de 150 mt más 100 mt de terraza techada ante comedor independiente a la cocina cocina muy amplia cuarto de servicio con baño área de lavandería área de tendido garage para 4 coches despacho sala de TV edad 40 años metros de construcción 350 y terreno 435
roof garden de 150 mt

