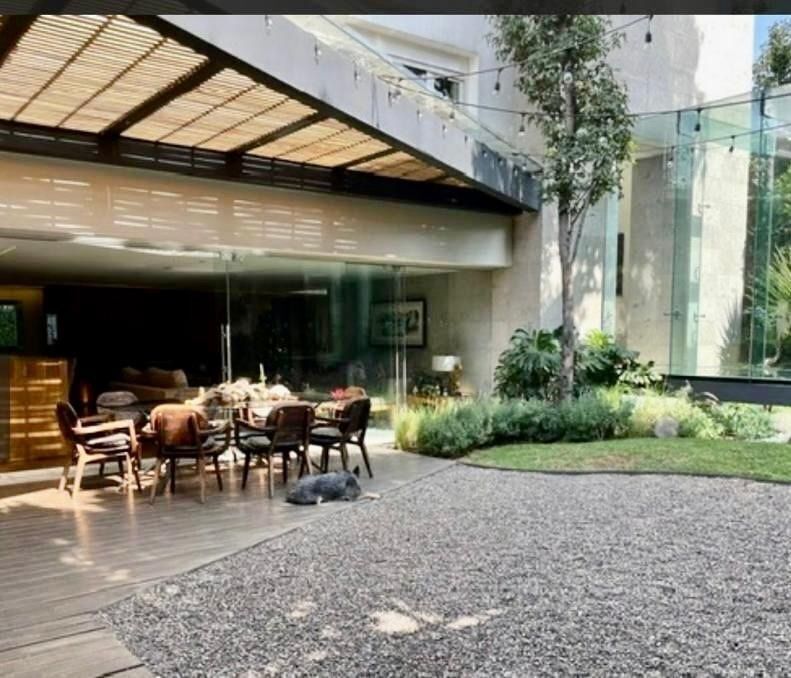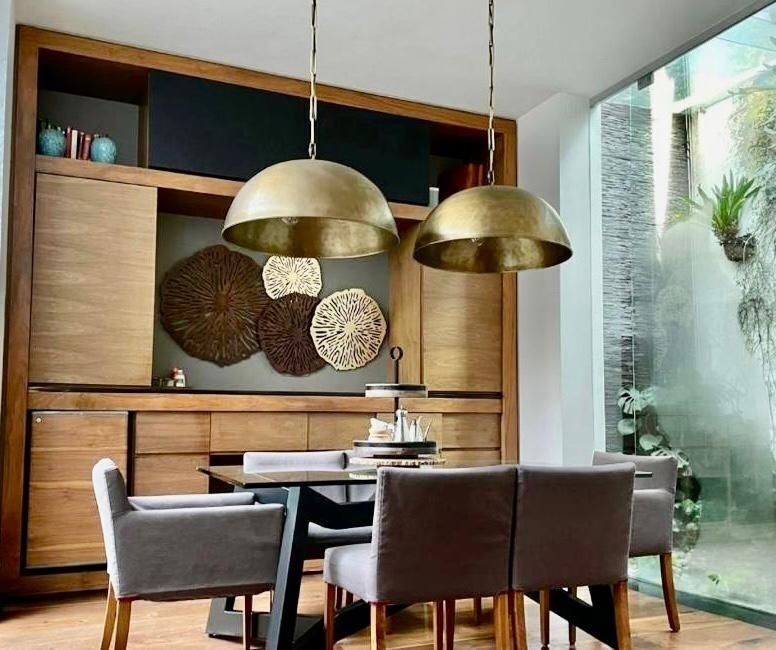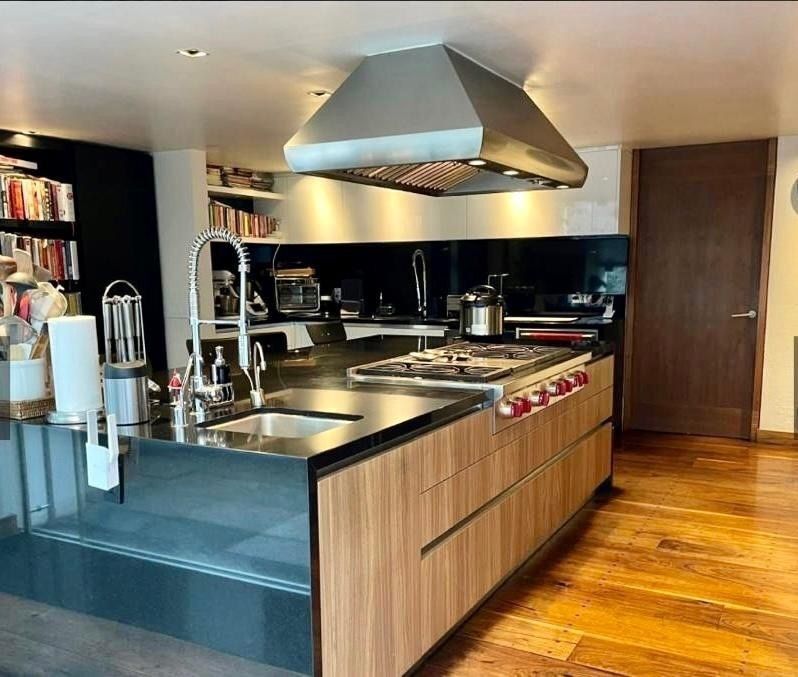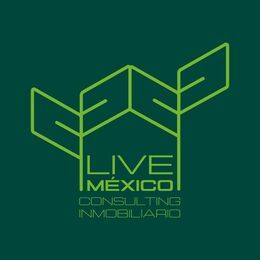





Spectacular house in a horizontal condominium of 18 houses designed by Architect Antonio Farre.
Very good finishes throughout the house made of walnut wood, premium German windows, 100% blackout electric exterior curtains, and noise insulation for bedrooms and TV room on the upper floor, solar panels.
693.72m2 land
892.35 m2 construction
4 bedrooms with dressing room and full bathroom, the main one with an independent dressing room with sink, makeup area, and zen terrace with a glass room featuring a double jacuzzi, bathroom.
Dining room, super equipped kitchen and pantries, breakfast area, and green egg grill in the garden, bar with counter, integrated living and dining room for socialization, studio, office, TV room, double lobby with beautiful access flying over the garden with a tunnel made entirely of glass, impressive with glass flooring to admire a botanical garden.
Decorative orchid wall in the lobby.
Laundry and service room.
4 parking spaces
Common areas: Security booth and traffic control. MIURA video surveillance and access control system.Espectacular casa en condominio horizontal de 18 casas diseño del Arq.Antonio Farre.
Muy buenos acabados en toda la casa terminados de Madera de Nogal, cancelería Alemana premium, cortinas exteriores eléctricas 100% black out y ruidos para recamaras y cuarto tv planta alta, Paneles solares,
693.72m2 terreno
892.35 m2 construcción
4 recámaras con vestidor y baño completo, la principal con vestidor independiente con lavamanos, área de maquillaje y terraza zen cuarto cristal con tina de hidromasaje doble, baño.
Comedor, cocina super equipada y alacenas, ante-comedor, y asador green egg jardín, bar con barra, sala y comedor integrados para la socialización, studio, oficina, cuarto de T.V., doble vestíbulo con hermoso acceso volando el jardín con un túnel todo de cristal, impresionante con piso de cristal para admirar un jardín botánico.
Muro Orquideario decorativo en vestíbulo.
Cuarto de lavado y de servicio.
4 lugares de estacionamiento
Areas comunes: Caseta vigilancia y vialidad. Sistema de videovigilancia y control de acceso de MIURA.

