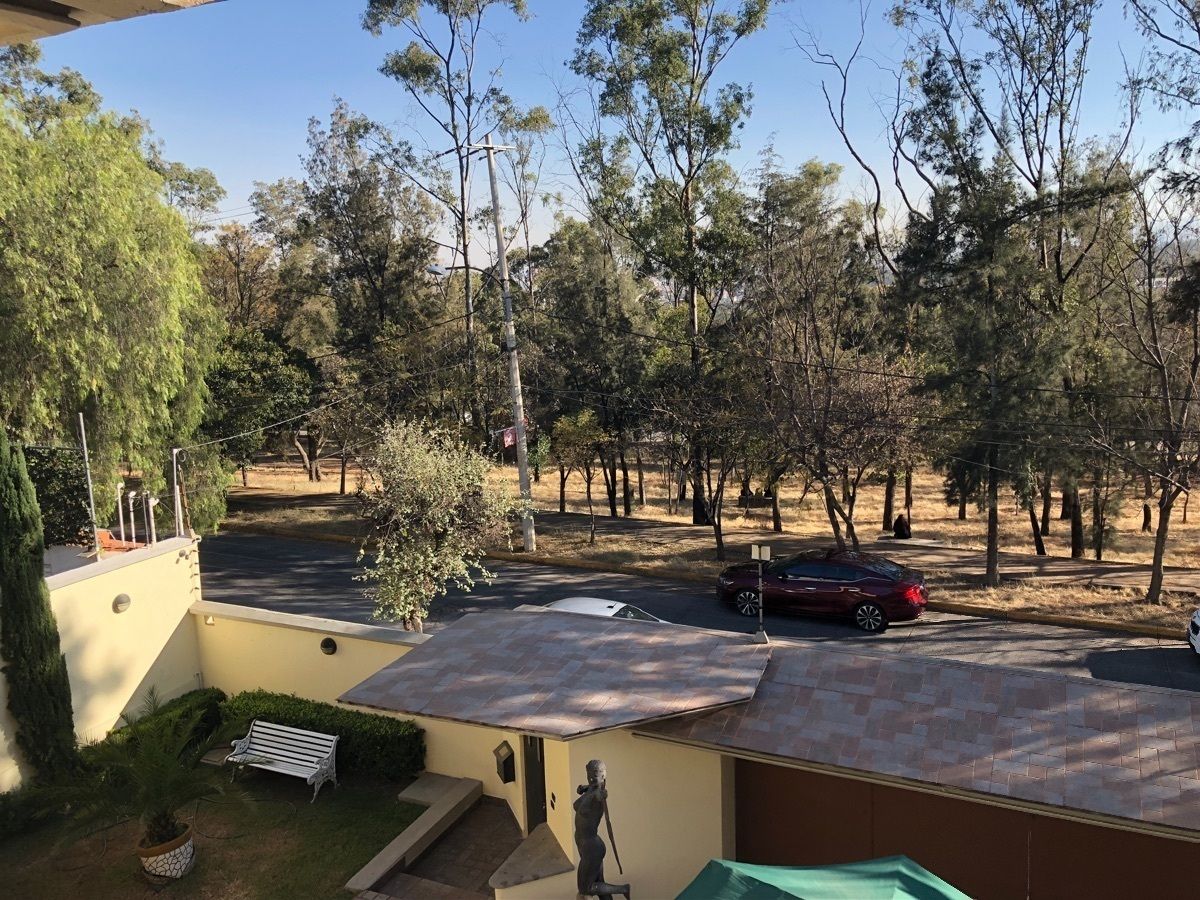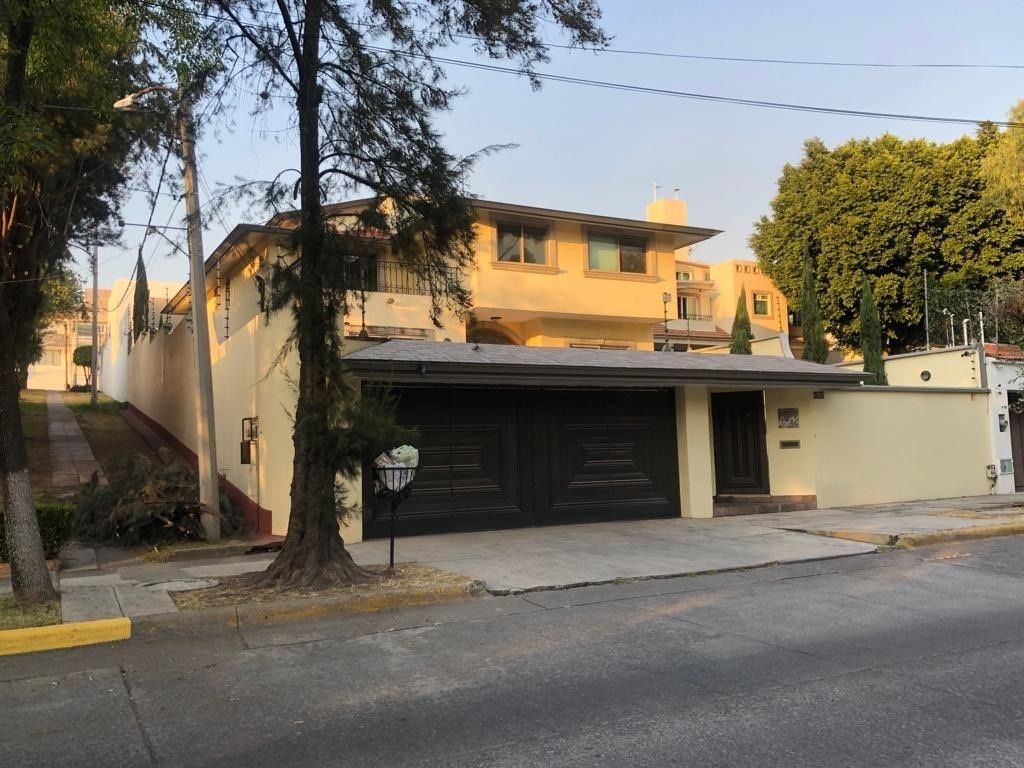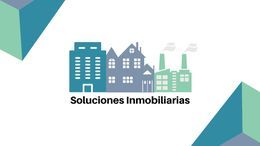





Excellent three-level residence has three spacious rooms with natural light, each with dressing room and bathroom.
The house has the option for two more bedrooms.
This property has a huge front door which gives a magnificent view of the property, at the entrance there is a fountain with 5 vases which has a half HP pump.
All the wood in the house is BANAK.
The windows and service doors are three-inch aluminum.
The bathrooms have Interceramic tiles and the bathroom faucets and furniture are KOLHER brand.
Television room that could be the fourth bedroom kitchen with fine wood breakfast table with 30 m², two large terraces with panoramic views ready to spend unforgettable evenings.
Studio office that has a full bathroom, which could be a fifth bedroom, built-in fine wood furniture, which will remain in the property.
Parking for seven cars, although if they are small they can fit more, it has two large gardens and a playground that could also be a garden and thus expand the square meters of garden.
The living room and dining room are interconnected with the terrace, corridor and hall, leaving a large area for celebrations. In total, a reception can be made for 100 people. The floor of these spaces is made of Maple wood as well as the main staircase, which has a black wrought iron railing with bronze ornaments, marked with beautiful stained glass that allows light in this main area.
The house has an additional 100 m² of construction not yet declared.
It is located in the best block and circuit of the satellite city in front of Guillermo Prieto Park.
Designed by renowned architect Miguel Angel Blanquets.Excelente residencia tres niveles cuenta con tres habitaciones amplias con luz natural cada una con vestidor y baño.
La casa cuenta con la opción para dos recámaras más.
Esta propiedad cuenta con una puerta principal enorme la cual da una vista magnífica de la propiedad, en la entrada se encuentra una fuente con 5 jarrones la cual tiene una bomba de media HP.
Toda la madera en la casa es BANAK .
La ventanería y puertas de servicio es aluminio de tres pulgadas.
Los baños tienen azulejos Interceramic y las llaves y muebles de baño son marca KOLHER.
Cuarto de televisión que podría ser la cuarta recámara cocina con desayunador en madera fina con 30 m , dos terrazas con vista panorámica amplias listas para pasar tardes inolvidables.
Estudio oficina que cuenta con baño completo el cual podría ser una quinta recámara muebles empotrados de madera fina los cuales se quedarán en la propiedad.
Estacionamiento para siete automóviles aunque si son pequeños pueden caber más cuenta con dos jardines amplios y un patio de juegos que podría ser también jardín y de esta manera ampliar los metros cuadrados de jardín.
La sala y comedor están interconectados con la terraza pasillo y recibidor dejando una amplia área para festejos en total se puede hacer una recepción para 100 personas el piso de estos espacios es de madera de Maple así como la escalera principal la cual cuenta con un barandal de herrería forjada negra con adornos bronce, en marcada con hermoso vitral que permite luz en esta área principal.
La casa cuenta con 100 m de construcción adicionales aún no declarados.
Se encuentra ubicada en la mejor manzana y circuito de ciudad satélite frente al parque Guillermo Prieto.
Diseñada por el reconocido arquitecto Miguel Angel Blanquets..

