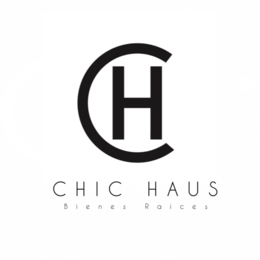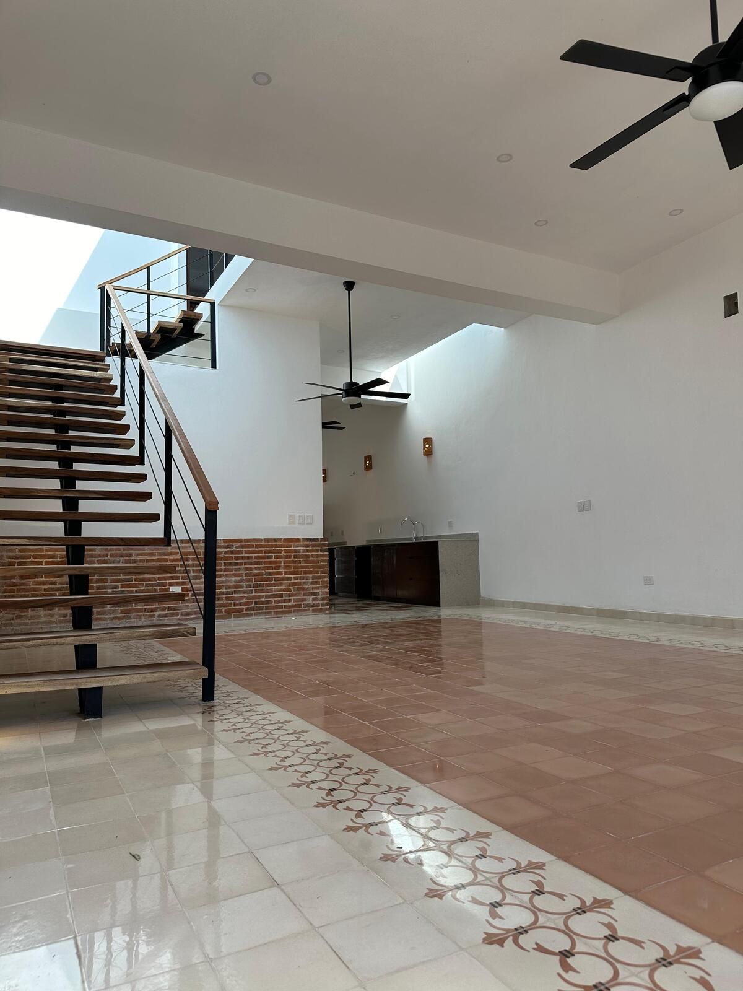
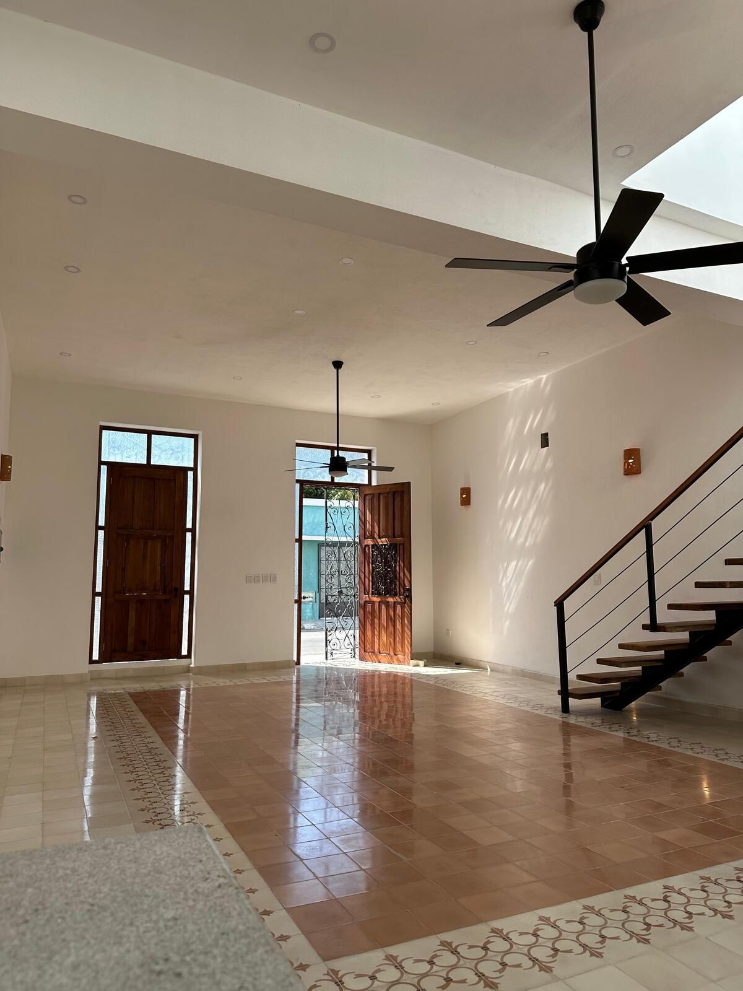
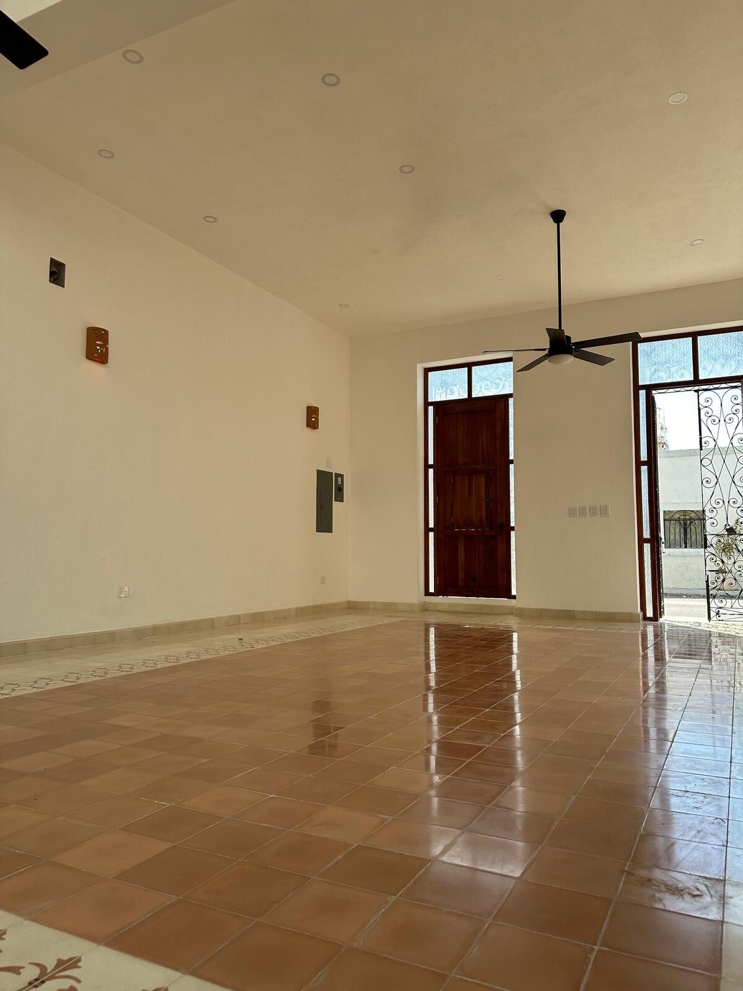
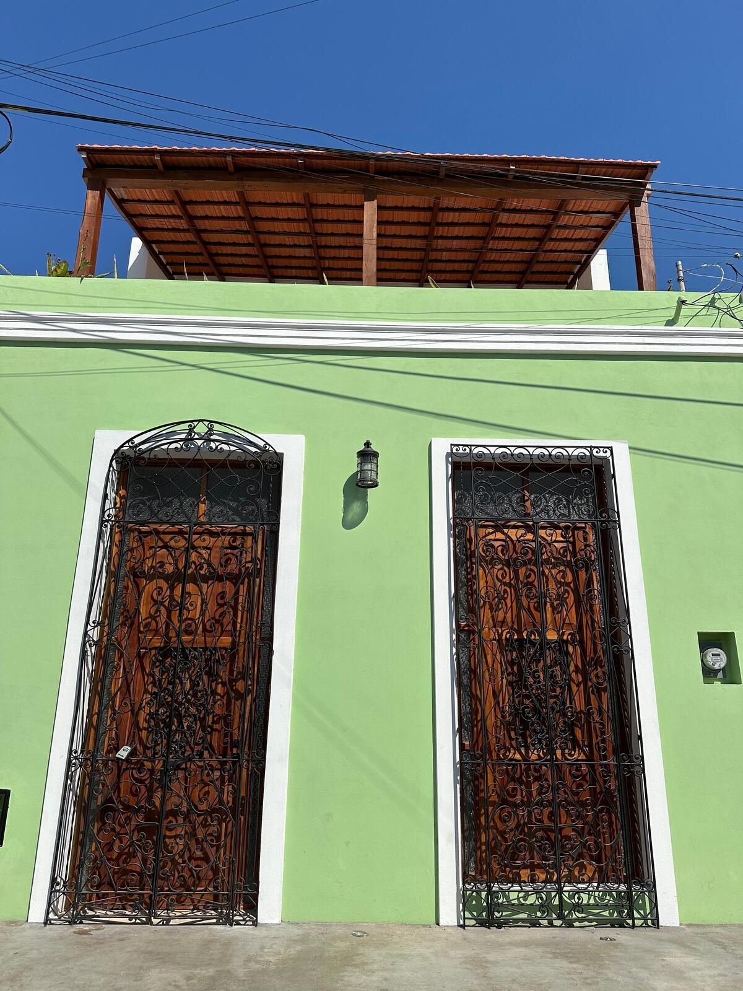
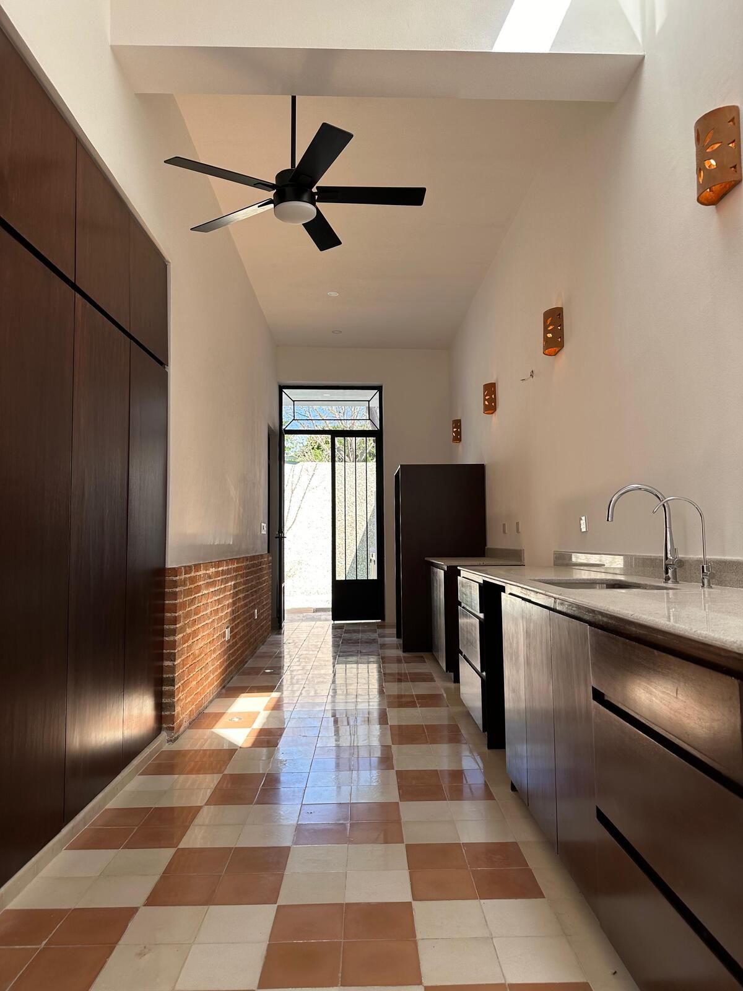

Completely remodeled house in the La Ermita de Santa Isabel neighborhood in the historic center of Mérida.
Total land: 190.72 m2
6.6 meters front x 28 meters deep.
Construction: 248.92 m2 one floor.
Distribution:
GROUND FLOOR
- Living room / dining room.
- Kitchen with pantry and granite bar.
- Bedroom with bathroom and access to the terrace.
- Pool with waterfall.
- Covered terrace.
- Half bathroom for guests.
UPPER FLOOR
- Light well.
- Master bedroom with closet, bathroom, and covered terrace with shed.
- Secondary bedroom with closet, bathroom, and covered terrace with shed.
FINISHES:
- Height and a half in ground floor ceilings.
- Access doors to the street in solid cedar with wrought iron.
- Pasta floor in 20 x 20 cm format.
- Interior carpentry in kitchen, closets, and bathroom furniture in caobilla wood.
- Pool with chukum finish and terrace with cumaru deck.
- Helvex brand faucets.
- Wrought iron staircase with parota treads.
- Sheds built with Zapote wood and French tile.Casa completamente remodelada en barrio de La Ermita de Santa Isabel en el centro histórico de Mérida.
Terreno total: 190.72 m2
6.6 metros de frente x 28 metros de fondo.
Construcción: 248.92 m2 una planta.
Distribución:
PLANTA BAJA
- Sala / comedor.
- Cocina con alacena y barra de granto.
- Habitación con baño y acceso a la terraza
- Piscina con cascada.
- Terraza techada
- Medio baño de visitas.
PLANTA ALTA
- Cubo de luz
- Recamara principal con closet, baño y terraza techada con tejaban.
-Recamara secundaria con closet, baño y terraza techada con tejaban.
ACABADOS:
- Altura y medio en techos de planta baja.
- Puertas de acceso a la calle en cedro macizo con herreria de forja.
- Piso de pasta en formato 20 x 20 cm
- Carpinteria interior en cocina, closets y muebles de baño en liston de caobilla.
- Piscina con acabado en chukum y terraza con deck de cumaru.
- Griferia marca Helvex
- Escalera de herreria con huellas de parota.
- Tejabanes construidos en madera de Zaporte con teja francesa.

