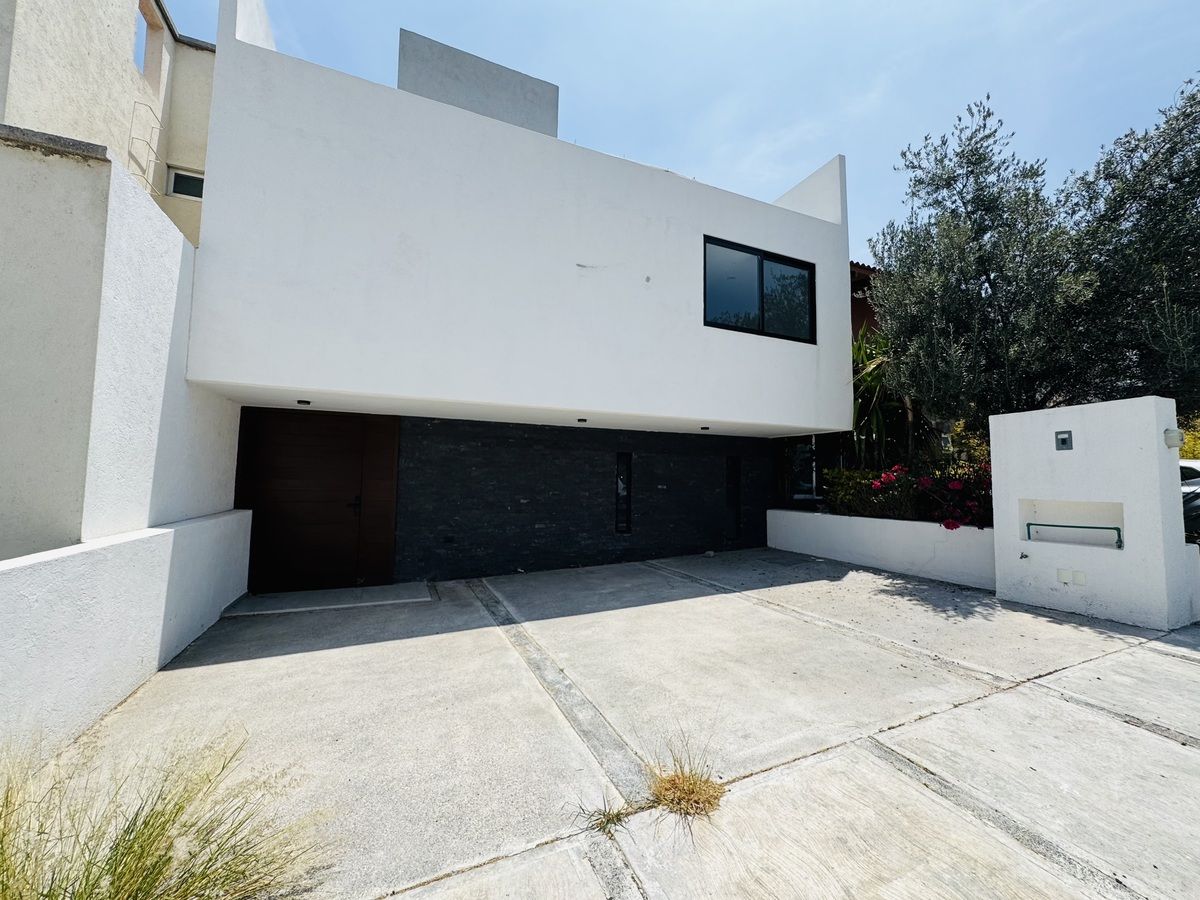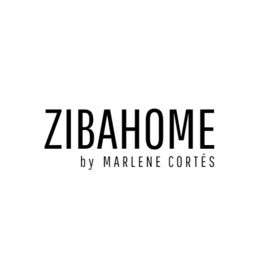





Land: 143 m²
Construction: 195 m²
Levels: 3
Bedrooms: 4
Bathrooms: 3 full
Parking: 3 cars
General description:
Modern and functional house with excellent distribution, ideal for families looking for spaciousness, comfort, and the possibility to customize their outdoor space. It has a bedroom on the ground floor, a kitchen connected to the garden and laundry area, as well as a third level ready to be conditioned as a roof garden.
Distribution by levels:
Ground floor:
Parking for 3 cars
Access with wooden door and electronic lock
Integrated living and dining room
Functional kitchen with access to the laundry area
Private garden
1 bedroom
1 full bathroom
Second level:
Study area or multifunctional space
2 secondary bedrooms with closet and full bathroom each
Master bedroom with dressing room and private full bathroom
Third level:
Rooftop with ample space, ideal for roof garden (no flooring installed, ready to customize)
**Inquire about additional equipment
**Price and availability subject to change without prior notice. The final finishes will be those agreed upon with the consumer in the respective contract, which may not match the images, virtual tour, or model house. The images are for illustrative purposes.Terreno: 143 m²
Construcción: 195 m²
Niveles: 3
Recámaras: 4
Baños: 3 completos
Estacionamiento: 3 autos
Descripción general:
Casa moderna y funcional con excelente distribución, ideal para familias que buscan amplitud, comodidad y posibilidad de personalizar su espacio exterior. Cuenta con recámara en planta baja, cocina conectada a jardín y área de lavado, así como un tercer nivel listo para acondicionar como roof garden.
Distribución por niveles:
Planta baja:
Estacionamiento para 3 autos
Acceso con puerta de madera y chapa electrónica
Sala y comedor integrados
Cocina funcional con acceso al área de lavado
Jardín privado
1 recámara
1 baño completo
Segundo nivel:
Área de estudio o espacio multifuncional
2 recámaras secundarias con clóset y baño completo cada una
Recámara principal con vestidor y baño completo privado
Tercer nivel:
Azotea con espacio amplio, ideal para roof garden (sin piso instalado, lista para personalizar)
**Pregunta por el equipo adicional
**Precio y disponibilidad sujeto a cambio sin previo aviso. Los acabados finales serán los pactados con el consumidor en el contrato respectivo, pudiendo no coincidir con las imágenes, recorrido virtual o casa muestra. Las imágenes son de carácter ilustrativo

