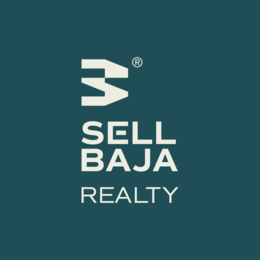





Casalta offers you comfort, design, and location; it is a development of 34 smart residences designed for the optimal use of all spaces, both indoors and outdoors, located within Residential La Esperanza.
It has 3 models and its GRAND version, which consists of an additional room on the third level and rooftop.
MODELS:
ARTEMISA total area: 166.93 m2.
CASTAÑO total area: 164.44 m2.
SALVIA total area: 156.23 m2.
MODEL SALVIA
Ground floor: 48.24 m
Second level: 72.01 m
Third level: 11.89 m
Covered parking: 21.78 m
Balcony: 2.31 m
Land: 110 m
Total area: 156.23 m
• Double height
• 2 levels
• 3 bedrooms
• Walk-in closet in the master bedroom
• Balcony in the master bedroom
• 2.5 bathrooms
• 2 parking spaces
• Interior and exterior garden
• Rooftop.
Laundry center on the second level.
The complex will have an exclusive cistern for the residential area that will supply water consumption in case of emergencies.
🏢 Exclusive amenities:
• Clubhouse with a lounge and office
• Barbecue area and garden for gatherings
• Fully equipped fitness room
• Outdoor terrace and rooftop with spectacular views
📍 Strategic location:
• 12 minutes from Madero (Cacho)
• 17 minutes from the San Ysidro Gate
• 18 minutes from Av. Revolución, Downtown
All homes will have home automation equipment for task automation and solar panels to make the residence energy-efficient.
The models are designed with open spaces, double height, interior patios, and skylights.
INCLUDE a kitchen made of Birch cabinets, granite countertops, closets in all bedrooms, tempered glass on stairs, and covered parking for two vehicles.
Reserve with $40,000.00 M.N.
Cash payment, deferred cash, and a 40% down payment have lower costs.
For more information and appointments, please contact us at the following phone numbers to schedule an appointment:
Office: (664) 6340515
Cell: WhatsApp or Apple iMessage (664) 6481562
*The images shown may vary from the original product. Prices are subject to change according to sales. The developer reserves the right to modify them without prior notice.Casalta te ofrece comodidad, diseño y ubicación, es un desarrollo de 34 residencias inteligentes diseñadas para el aprovechamiento en todos los espacios tanto interiores como exteriores, ubicado dentro de Residencial La Esperanza.
Cuenta con 3 modelos y con su versión GRAND que consiste en una habitación adicional en tercer nivel y rooftop.
MODELOS:
ARTEMISA superficie total: 166.93 m2.
CASTAÑO superficie total: 164.44 m2.
SALVIA superficie total: 156.23 m2.
MODELO SALVIA
Planta baja: 48.24 m
Segundo nivel: 72.01 m
Tercer nivel: 11.89 m
Estacionamiento cubierto: 21.78 m
Balcón: 2.31 m
Terreno: 110 m
Superficie total: 156.23 m
• Doble altura
• 2 niveles
• 3 recámaras
• Walk-in closet en habitación principal
• Balcón en habitación principal
• 2.5 baños
• 2 estacionamientos
• Jardín interior y exterior
• Rooftop.
Centro de lavado en segundo nivel.
El conjunto contará con una cisterna exclusiva para el residencial que abastecerá el consumo de agua en casos de contingencia.
🏢 Amenidades exclusivas:
• Casa club con sala de convivencia y oficina
• Área de asadores y jardín para reuniones
• Fitness room completamente equipado
• Terraza al aire libre y rooftop con vistas espectaculares
📍 Ubicación estratégica:
• A 12 minutos de Madero (Cacho)
• A 17 minutos de la Garita de San Ysidro
• A 18 minutos de Av. Revolución, Centro
Todas las viviendas contarán con equipamiento de domótica para la automatización de tareas y paneles solares para convertir la residencia energéticamente eficiente.
Los modelos están implementados con espacios abiertos, doble altura, patios interiores y tragaluces.
INCLUYEN cocina a base de gabinetes de Birch, cubierta de granito, closets en todas las recámaras, vidrio templado en escaleras y estacionamiento cubierto para dos vehículos.
Aparta con $40,000.00 M.N.
Pago de contado, contado diferido y enganche al 40 % tiene costos más bajos.
Para más información y citas comuníquese con nosotros en los siguientes teléfonos para agendar una cita:
Oficina: (664) 6340515
Celular: WhatsApp o Apple iMessage (664) 6481562
*Las imágenes mostradas pueden variar a las del producto original. Los precios están sujetos a cambios de acuerdo de ventas. La desarrolladora se reserva el derecho de modificarlos sin previo aviso.

