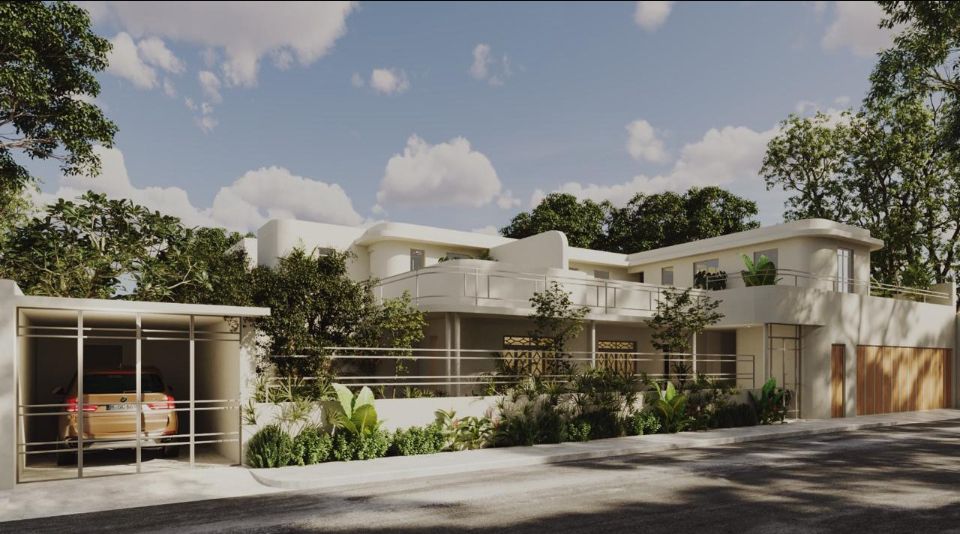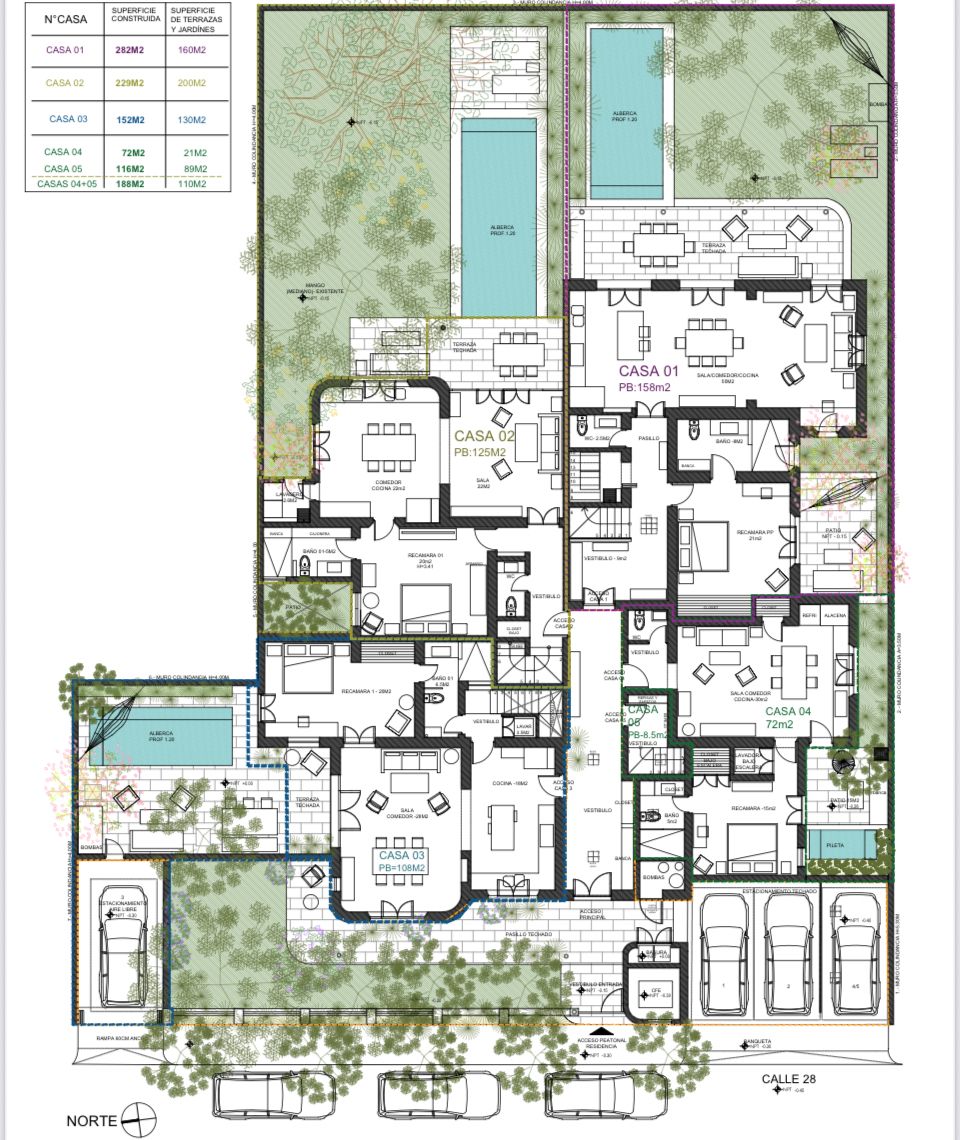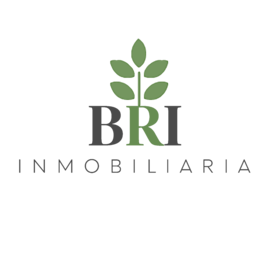




Immersed in an area north of the historic center of the city of Mérida, this housing project has the architectural concept and objective of creating homes that, while being a refuge to live in, provide an inner freedom in ideal conditions of ventilation and light, as well as services that facilitate urban life, making each of these homes easy to use and maintain, respecting the nature found on the property and making it part of it.
HOUSE 04 is distributed on the ground floor and consists of a bedroom with a bathroom and a walk-in closet. Passing through a lobby, which constitutes the main access to the housing complex and also provides access to the house with its own lobby, a half bathroom, a living room area, dining room, and kitchen, which allow for coexistence and efficiency; an interior patio with vegetation and a water basin. The bedroom has a bathroom, a walk-in closet, and access to the same interior patio. See plan.
HOUSE 05 is located on the upper floor, above house 04, accessed through the main lobby of the housing complex, leading to the door and stairs of house 05. It has a living room area, dining room, and kitchen that have access to a terrace/roof area with vegetation, resting benches, and a water basin. The house has two bedrooms, both with bathrooms and closets, as well as a half bathroom.
AMENITIES FOR HOUSE 04 and 05: equipped kitchen, silestone countertop, cedar wood carpentry, wrought iron windows, complete closets, interior finishes with polished pasta and cement floors, exterior finishes with volcanic stone flooring, appliances, stationary gas tank, industrial fans, preparations for air conditioning, intercom, preparation for internet installations, covered parking for one car, shared by both houses 04 and 05; in the condominium: water pressure tank, water softening system, waste room, storage room, transformer.
*THE IMAGES ARE ILLUSTRATIVE, THE SALE PRICE DOES NOT INCLUDE FURNITURE.
*Privacy notice at: www.bienderaiz.com
*Visit us by appointment: Calle 14 #290 ARMORAN TOP level 1 interior 114, Montebello, Mérida, Yucatán, CP 97113. Phone: 9991213026
Hours from 10am to 2pm and from 4pm to 7pm.
*Authority to market real estate under a type of adhesion contract for the intermediation of the purchase and sale of real estate intended for housing, registration with PROFECO number 6453-2024 dated October 14, 2024.
*Property price subject to change without prior notice.
This price does not include taxes, appraisals, or notary fees. The costs for the purchase deed will be borne by the buyer.Inmerso en una zona al norte del centro histórico de la ciudad de Mérida, este proyecto de conjunto habitacional tiene como concepto arquitectónico y objetivo crear viviendas que al mismo tiempo de ser refugio para vivir, brinden una libertad interior en condiciones de ventilación y luz ideales, además de servicios que faciliten la vida urbana, haciendo que cada una de estas viviendas sean fáciles de usar y conservar, respetando la naturaleza que se encuentra en el predio y haciéndola parte de él.
CASA 04 está distribuida en planta baja y consta de una recámara con baño y clóset vestidor. Pasando por un vestíbulo, que constituye el acceso principal al conjunto de viviendas y que otorga a su vez, acceso a la casa con un vestíbulo propio, medio baño, un área de sala, comedor y cocina, que permiten la convivencia y eficiencia; un patio interior con vegetación y pileta de agua. La recámara cuenta con baño, clóset vestidor y salida al mismo patio interior. Ver plano.
CASA 05 se encuentra en la planta alta, sobre la casa 04, accediendo por el vestíbulo principal del conjunto de viviendas, hacia la puerta y escaleras propias de la casa 05. Cuenta con área de sala, comedor y cocina que tienen acceso a un área de terraza/roof con vegetación, bancas de descanso y pileta de agua. La casa cuenta con dos recámaras, ambas con baño y clóset, así como con un medio baño.
AMENIDADES CASA 04 y 05: cocina equipada, meseta de silestone, carpintería en madera de cedro, cancelerias de herrería, closets completos, acabados interiores con piso de pasta y cemento pulidos, acabados exteriores de piso con piedra volcánica, electrodomésticos, tanque de gas estacionario, ventiladores industriales, preparaciones para aire acondicionado, interfón, preparación para instalaciones de internet, estacionamiento techado para un auto, que comparten ambas casas 04 y 05; en el condominio: tanque de presión de agua, sistema de suavización de agua, local de desechos, bodega, transformador.
*LAS IMAGENES SON ILUSTRATIVAS, EL PRECIO DE VENTA NO INCLUYE MUEBLES.
*Aviso de privacidad en: www.bienderaiz.com
*Visítanos previa cita: Calle 14 #290 ARMORAN TOP nivel 1 interior 114, Montebello, Mérida, Yucatán, CP 97113. Teléfono: 9991213026
Horario de 10am a 2pm y de 4pm a 7pm.
*Facultad para comercializar bienes inmuebles bajo contrato de adhesión tipo intermediación para compraventa de bienes inmuebles destinados a casa habitación, registro ante PROFECO número 6453-2024 de fecha 14 de octubre de 2024.
*Precio de inmueble sujeto a cambio sin previo aviso.
Este precio no incluye impuestos, avalúos ni gastos notariales. Los gastos por la escritura de compraventa serán por cuenta de la parte compradora.

