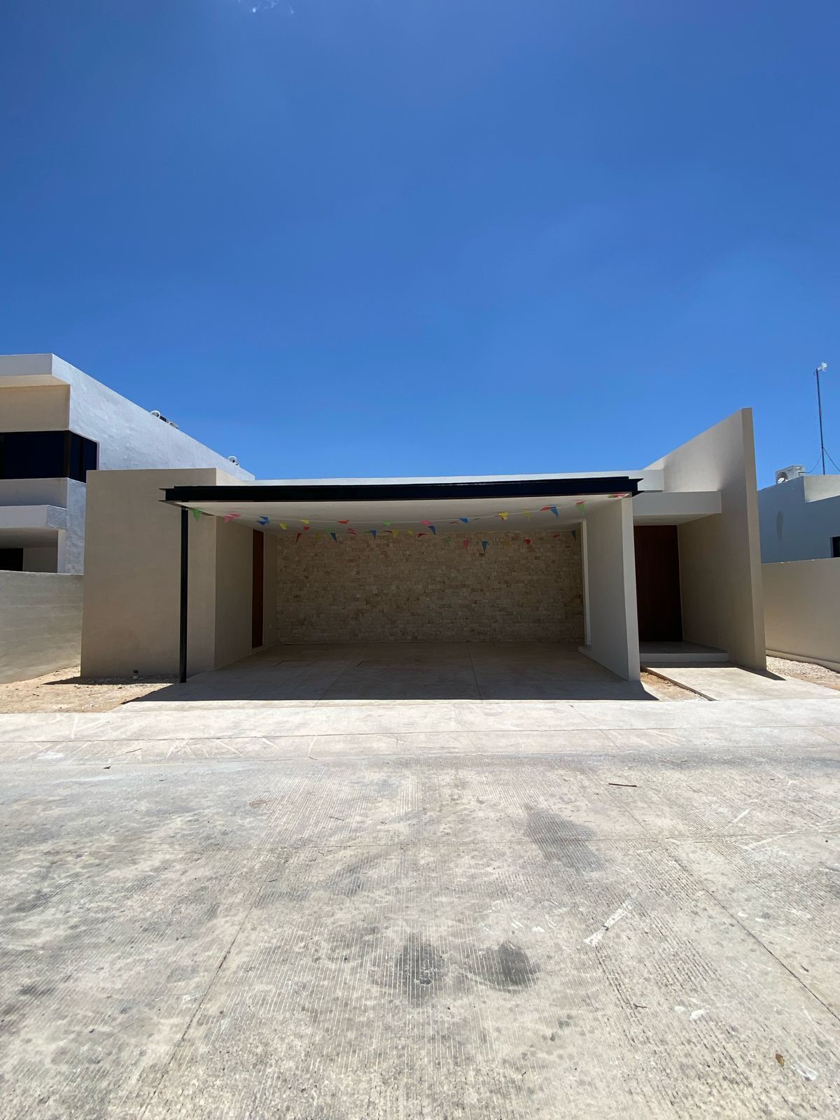
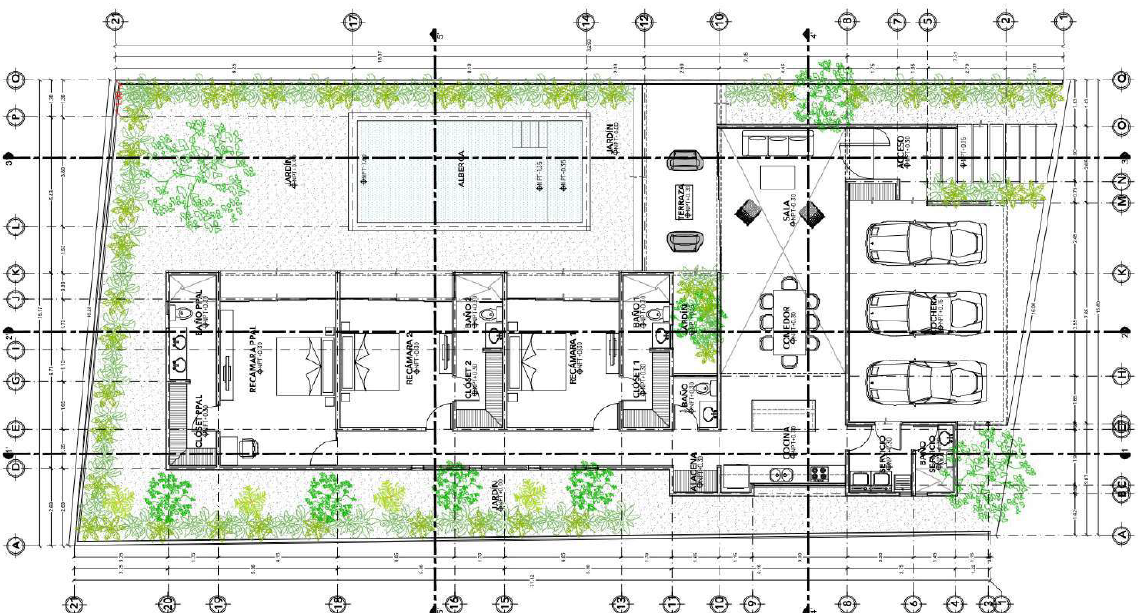
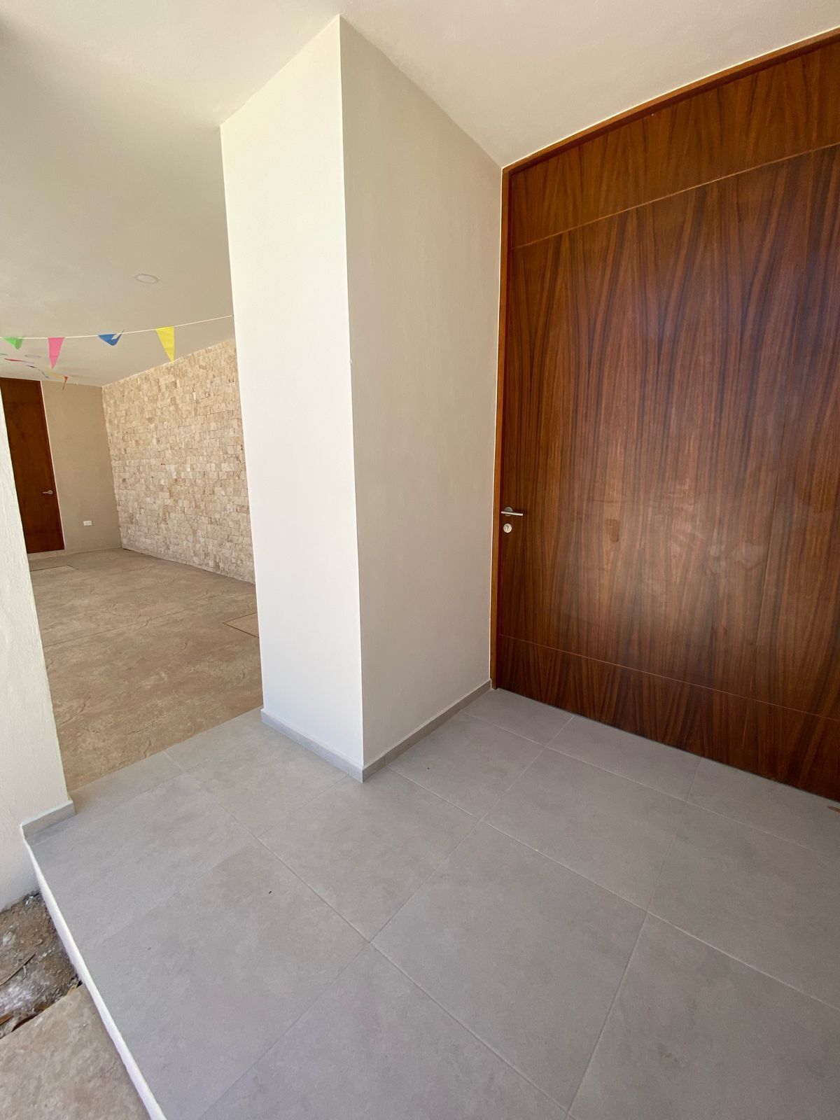
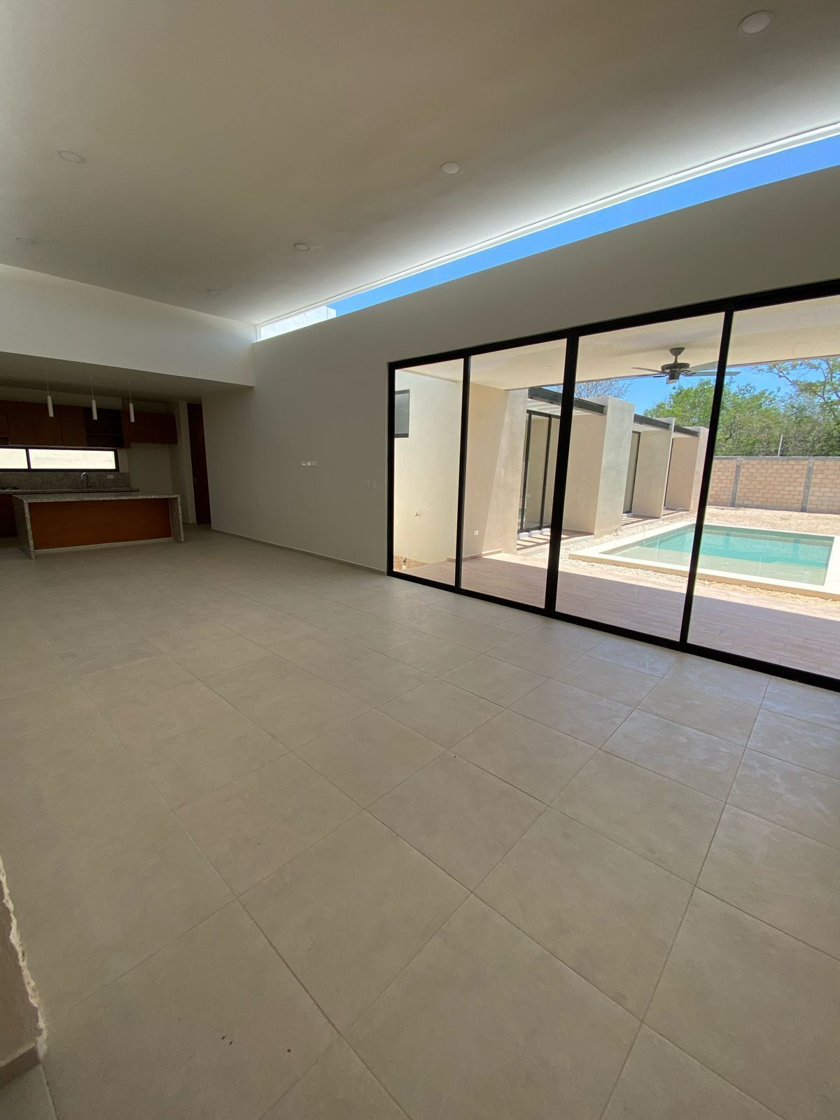
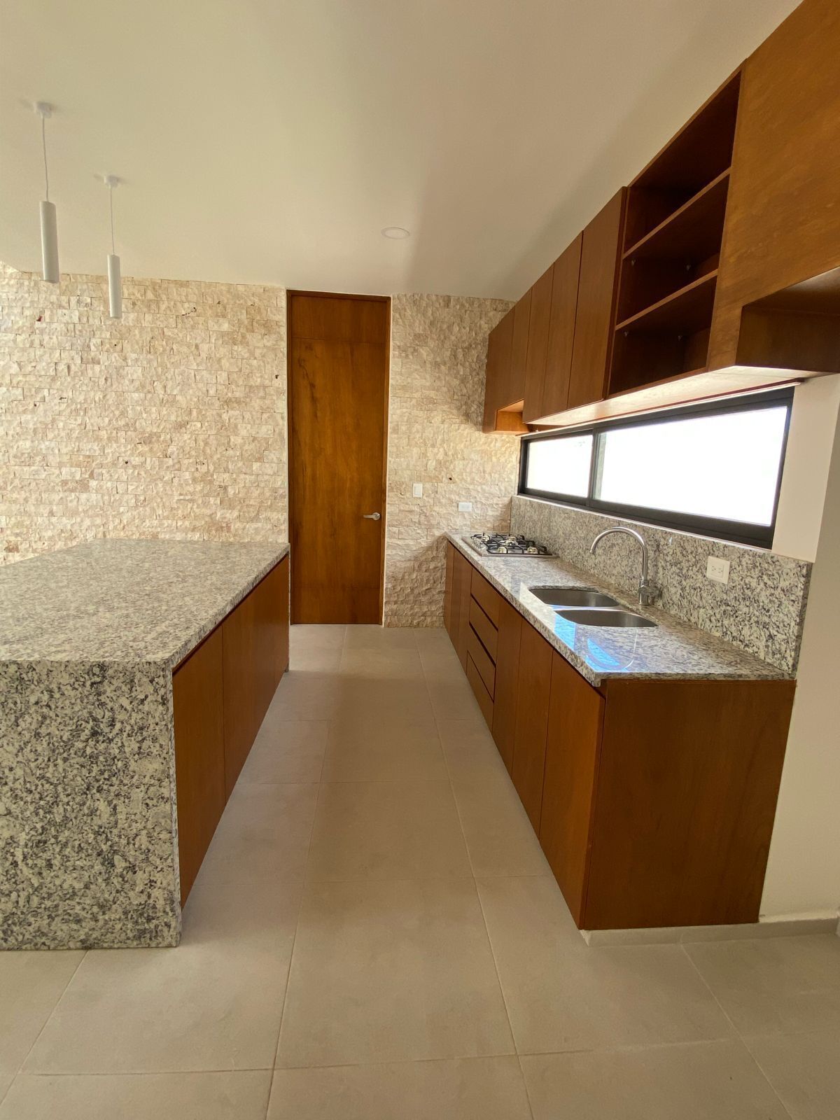

Discover Rocío Country Living, the luxury retreat in the north of Mérida.
Experience the exclusivity of our 15 dream homes, where every detail is designed for your comfort, with paved streets and all services at your fingertips, here you will find the home you have always desired.
Every aspect of this private community has been carefully planned to provide you with the highest quality of life.
Surrounded by a natural and serene environment, this private community offers you a peaceful escape from the hustle and bustle of the city.
MODEL 270
Surface: 446.90m2
Construction: 270 m2
ONE FLOOR
Covered garage for 3 cars.
Living room.
Dining room.
Kitchen.
Pantry area.
Service room with full bathroom.
Half bathroom.
Pool.
Covered terrace.
Two secondary bedrooms with walk-in closet and full bathroom.
Master bedroom with walk-in closet and full bathroom.
EQUIPMENT:
Grill
Fans for the bedrooms
Closets in bedrooms
Upper and lower cabinets in kitchen
Water heater
AMENITIES:
Clubhouse
Gym
Business bar
Padel courts
Children's playground
Kids club
Swimming channel
Pools
Fire pit area
Barbecue area
Pet park
Maintenance fee: $4.5 PESOS PER M2 OF LAND FOR 2024
Reservation: $10,000 pesos
Down payment: 10% minimum.
Accepted payment methods: Bank credit and own resources
Delivery date: immediate
E: L14
*Price and availability subject to change without prior notice, updated biweekly*
*Images are for illustrative purposes only*
*Only the equipment mentioned in the description is included*
*This is a render that may vary from the actual result.*Conoce Rocío Country Living, el refugio de lujo en el norte de Mérida.
Descubre la exclusividad de nuestras 15 casas de ensueño, donde cada detalle está pensado para tu comodidad, con calles pavimentadas y todos los servicios a tu alcance, aquí encontrarás el hogar que siempre has deseado.
Cada aspecto de esta privada ha sido cuidadosamente planificado para brindarte la máxima calidad de vida.
Rodeado de un entorno natural y sereno, esta privada te ofrece un escape tranquilo del bullicio de la ciudad
MODELO 270
Superficie: 446.90m2
Construcción: 270 m2
UNA PLANTA
Cochera techada para 3 autos.
Sala.
Comedor.
Cocina.
Área de alacena.
Cuarto de servicio con baño completo.
Medio baño
Alberca.
Terraza techada.
Dos recámaras secundarias con closet vestidor y baño completo.
Recámara principal con closet vestidor y baño completo.
EQUIPAMIENTO:
Parrilla
Ventiladores para las recámaras
Closets en recámaras
Gaveteros superiores e inferiores en cocina
Calentador
AMENIDADES :
Casa club
Gimnasio
Bussines bar
Canchas de pádel
Juegos infantiles
Kids club
Canal de nado
Albercas
Área de fogata
Área de asadores
Pet park
Cuota de mantenimiento: $4.5 PESOS POR M2 DE TERRENO POR 2024
Apartado: $10,000 pesos
Enganche: 10% mínimo.
Forma de pago aceptadas: Crédito bancario y recurso propio
Fecha de entrega: inmediata
E: L14
*Precio y disponibilidad sujetos a cambio sin previo aviso, actualizados quincenalmente*
*Imágenes únicamente para fines ilustrativos
*Solamente se incluye el equipamiento mencionado en la descripción*
* Este es un render que puede variar con respecto al resultado real.*
Tamanché, Mérida, Yucatán

