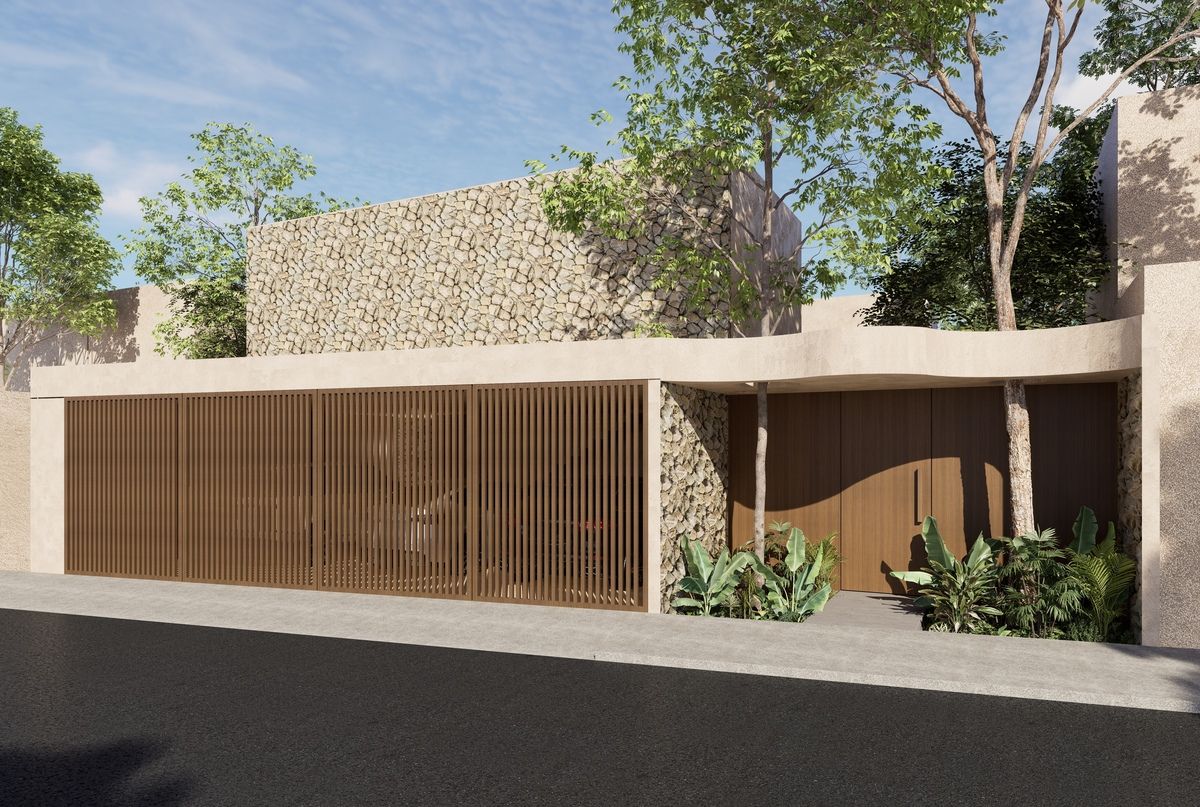





The idea of the project stems from the need to create a direct approach to nature through the fragmentation of spaces with the implementation of patios, producing three solid volumes in which the program is distributed.
MODEL A:
Garage for three cars with a cellar, machine room, and access to the kitchen and laundry room.
Linear walkway connecting each section of the property accompanied by a parallel garden.
Kitchen with island, option for total opening to the dining room, access to the terrace, and view of the first patio.
Double-height living-dining room with a view of the second patio and connection to the kitchen and terrace.
Master bedroom with walk-in closet and bathroom with access to a side patio.
Full guest bathroom.
Terrace with bar and connection to the kitchen and living room.
Three patios (one with a pool)
Pool with wading area.
Two bedrooms with walk-in closets and full bathrooms.
All bedrooms with direct access to the third patio.
Service room with bathroom.
Laundry patio.
Laundry room.
MODEL B:
Garage for three cars with a cellar, machine room, and direct access to the kitchen.
Linear walkway connecting each section of the property accompanied by a parallel garden.
Three patios (one with a pool)
Kitchen with island and space for breakfast nook, walk-in pantry, and view of the first patio.
Double-height living-dining room with a view of the first patio.
Three patios (one with a pool)
Full guest bathroom on the terrace.
Half guest bathroom.
Spacious terrace with bar and connection to the living-dining room.
Pool with wading area.
Master bedroom with walk-in closet and full bathroom with tub with access to a side patio.
Two bedrooms with walk-in closets and full bathrooms.
Family room / Guest room with bathroom and dressing room.
Service room with full bathroom.
Laundry patio.
Laundry room.
Payment method:
Reservation: $50,000 pesos (refundable within 7 calendar days)
Down payment: 30% down payment, 60% in monthly installments (deferred over 11 months) and 10% upon signing.
Accepted payment methods: Bank credit and own resources.
Equipment: Carpentry in kitchen, bathroom, and closets, stove or grill, windows, grass, pool, fans, irrigation system.
DELIVERY 12 MONTHS AFTER THE SIGNING OF THE PROMISE OF SALE
The images are for illustration purposes and may vary from the final product.
Prices and availability valid as of March 13, 2025
Provide your advisor with the key RCV635635-149La idea del proyecto, parte de la necesidad de crear un acercamiento directo a la naturaleza mediante la fragmentación de espacios con la implementación de patios, produciendo tres volúmenes macizos en los que se distribuye el programa.
MODELO A:
Garaje para tres coches con bodega, cuarto de máquinas y con acceso a la cocina y cuarto de lavado.
Andador lineal que conecta cada sección de la propiedad acompañado de un
jardín paralelo.
Cocina con isla, opción de abertura total al comedor, acceso a la terraza y
vista al primer patio.
Sala - Comedor de doble altura con vista al segundo patio y conexión con la
cocina y terraza.
Recámara principal con clóset-vestidor y baño con acceso un patio lateral.
Baño de visitas completo.
Terraza con barra y conexión a la cocina y sala.
Tres patios (uno con piscina)
Piscina con chapoteadero.
Dos recámaras con clóset-vestidor y baño completo.
Todas las recámaras con acceso directo al tercer patio.
Cuarto de servicio con baño.
Patio tendido.
Cuarto de lavado.
MODELO B:
Garaje para tres coches con bodega, cuarto de máquinas y acceso directo a la cocina.
Andador lineal que conecta cada sección de la propiedad acompañado de un
jardín paralelo.
Tres patios (uno con piscina)
Cocina con isla y espacio para desayunador, alacena walk in y vista al primer patio.
Sala - Comedor de doble altura con vista al primer patio.
Tres patios (uno con piscina)
Baño completo de visitas en terraza.
Medio baño de visitas
Terraza amplia con barra y conexión a la sala - comedor.
Piscina con chapoteadero.
Recamara principal con closet vestidor y baño completo con tina con abertura a un patio lateral
Dos recámaras con clóset-vestidor y baño completo.
Familyroom / Cuarto de visitas con baño y vestidor.
Cuarto de servicio con baño completo.
Patio tendido.
Cuarto de lavado.
Forma de pago:
Apartado: $50,000 pesos (con carácter devolutivo durante 7 días naturales)
Enganche: 30% de enganche 60% en mensualidades (diferido a 11 meses) y 10% contra
escrituración.
Forma de pago aceptadas: Crédito bancario y recurso propio.
Equipamiento: Carpintería en cocina, en baño y closets, estufa o parrilla, cancelería, pasto,
piscina, ventiladores, sistema riego.
ENTREGA 12 MESES POSTERIORES A LA FIRMA DE PROMESA DE COMPRAVENTA
Las imágenes son con propósito de ilustración y pueden variar del producto final.
Precios y disponibilidad vigentes al 13 marzo 2025
Proporcione a su asesor la clave RCV635635-149

