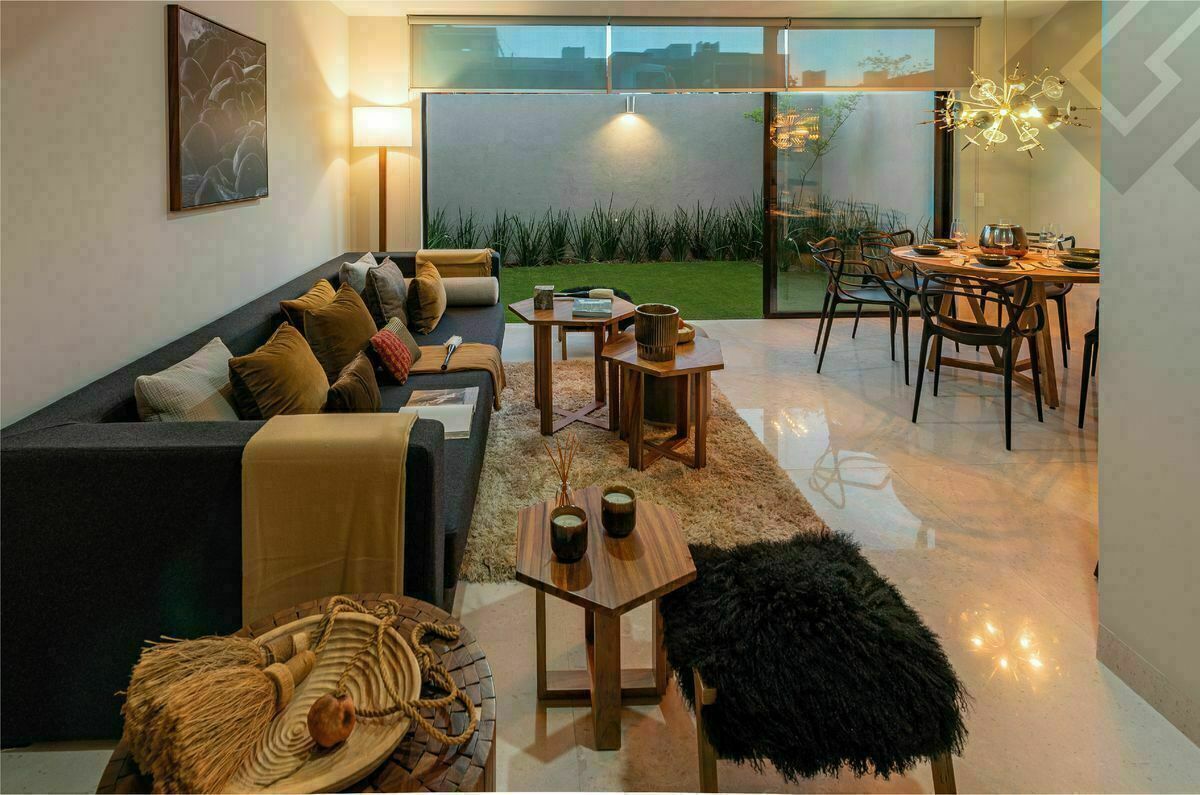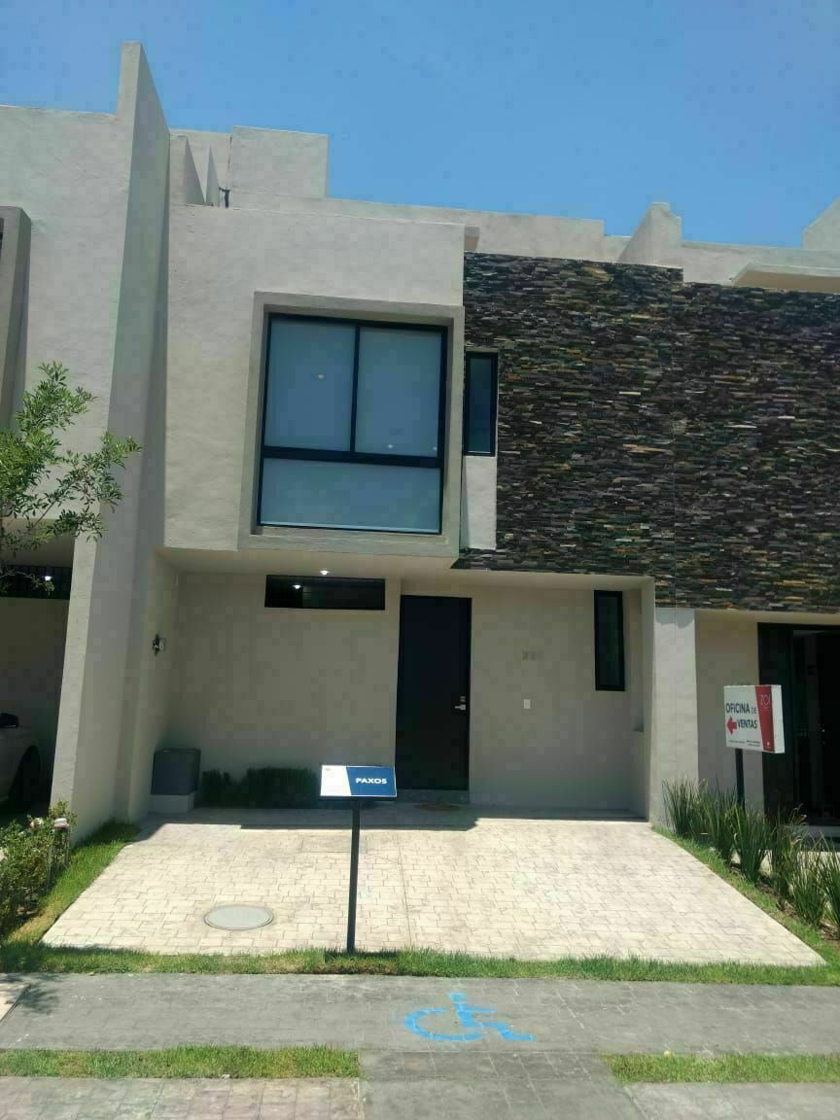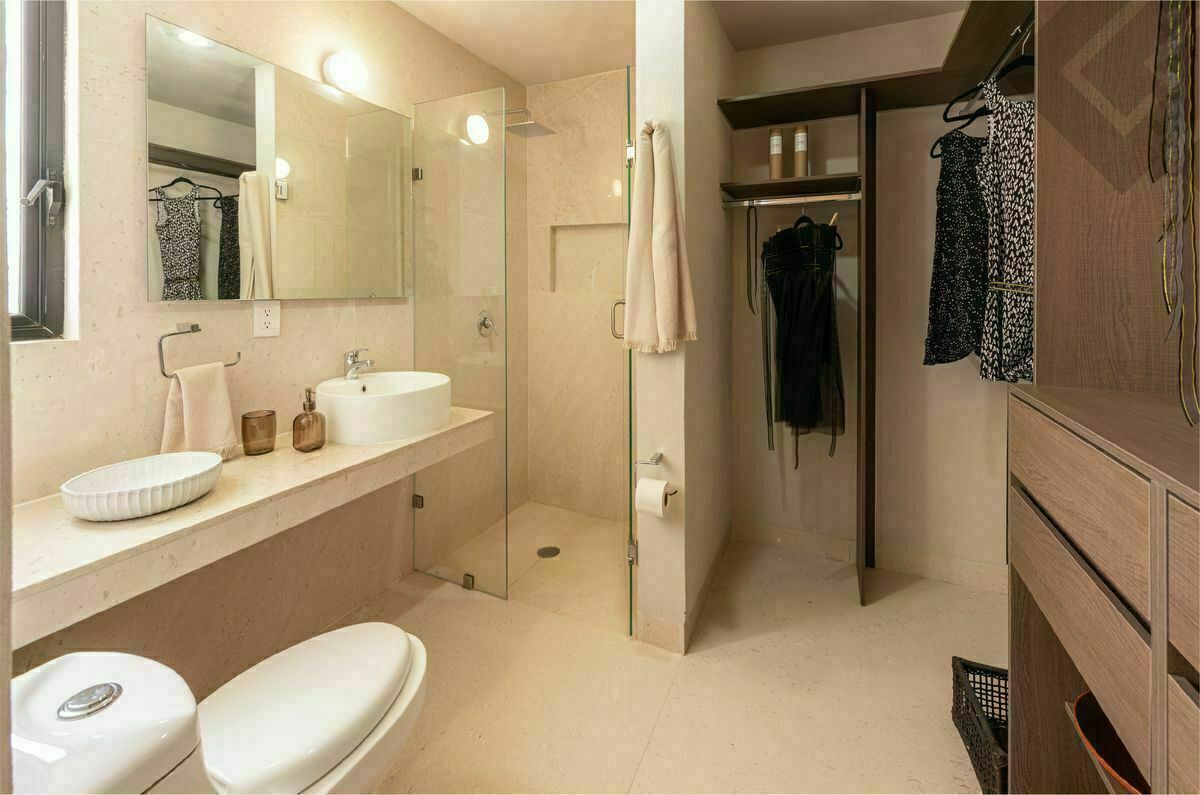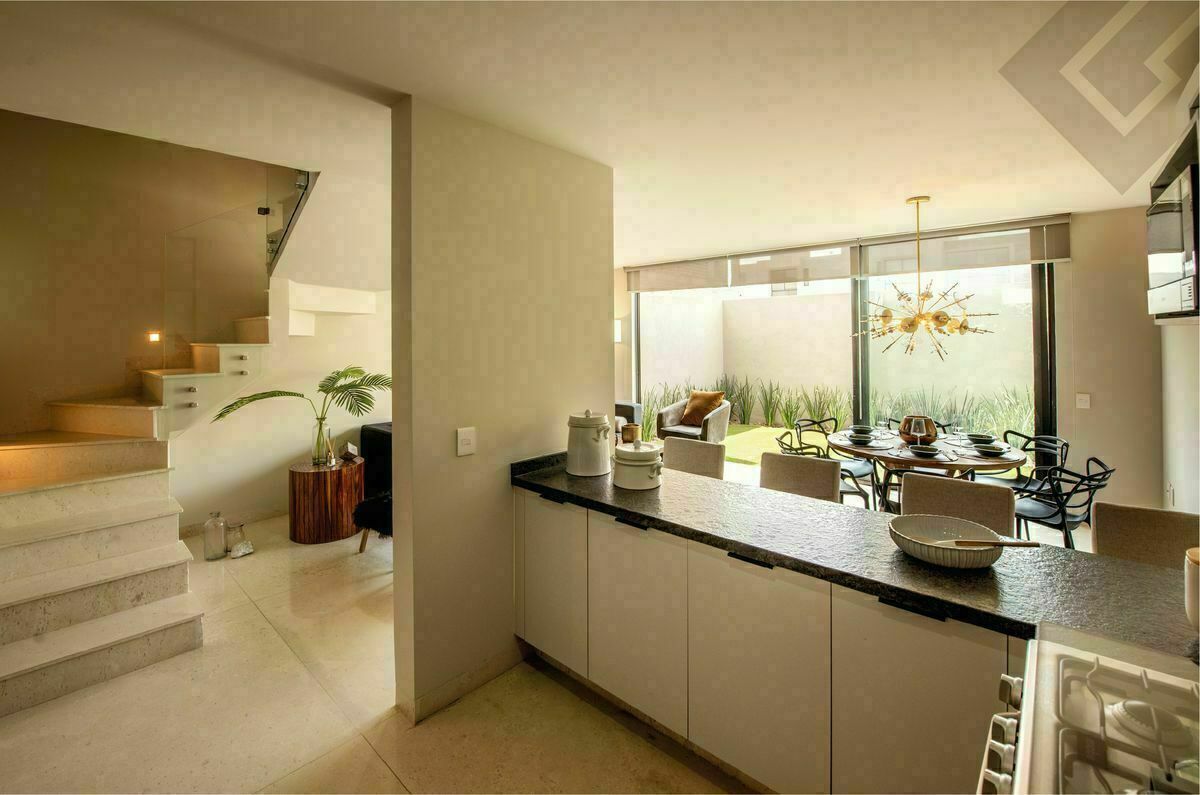





Residential development, within the first Ecocommunity in Mexico, with the best combination of modernity and nature.
MODEL
2 LEVELS
Approx. construction: 114m2
3 bedrooms
2.5 bathrooms
Panoramic view of the garden
Living room
Dining room
Kitchen
Front laundry area
2 parking spaces
UNITS OF 3 LEVELS AVAILABLE
Approx. construction: 150m2
Suite with terrace
Bathroom with dressing room
3 bedrooms
2.5 bathrooms
Panoramic view of the garden
Living room
Dining room
Kitchen
Front laundry area
2 parking spaces
All models feature luxury finishes: natural stone on the facade, marble flooring on all levels, courtesy lights on stairs, oval sink on marble slab, soap niche in showers, kitchen with granite bar and 6-burner stove, preparation for air conditioning as well as excellent lighting and ventilation with large floor-to-ceiling windows.
REQUEST MODEL AVAILABILITY
AMENITIES:
It has a two-level Club House and heated pool.Desarrollo residencial, dentro de la primera Ecocomunidad de México, con la mejor combinación de modernidad y naturaleza.
MODELO
2 NIVELES
Construcción aprox.: 114m2
3 habitaciones
2.5 baños
Vista panorámica al jardín
Sala
Comedor
Cocina
Área de lavado frontal
2 cajones de estacionamiento
UNIDADES DE 3 NIVELES DISPONIBLES
Construcción aprox.: 150m2
Suite con terraza
Baño con vestidor
3 habitaciones
2.5 baños
Vista panorámica al jardín
Sala
Comedor
Cocina
Área de lavado frontal
2 cajones de estacionamiento
Todos los modelos cuentan con acabados de lujo: piedra natural en fachada, piso de mármol en todos los niveles, luces de cortesía en escaleras, lavabo tipo ovalín sobre losa de mármol, nicho jabonero en regaderas, cocina con barra de granito y estufa de 6 quemadores, preparación para aire acondicionado además de excelente iluminación y ventilación con amplias ventanas de piso a techo.
SOLICITAR DISPONIBILIDAD DE MODELO
AMENIDADES:
Cuenta con Casa Club de dos niveles y alberca templada.
