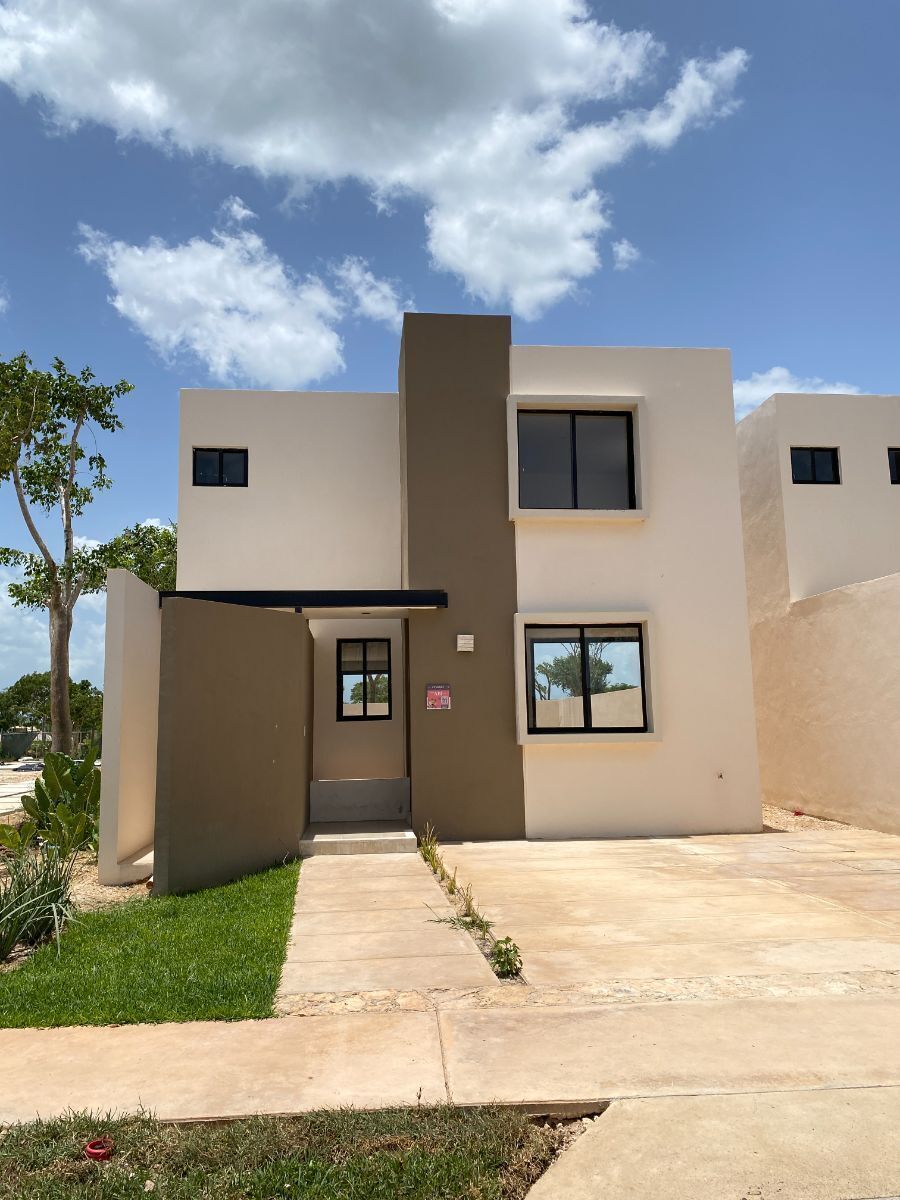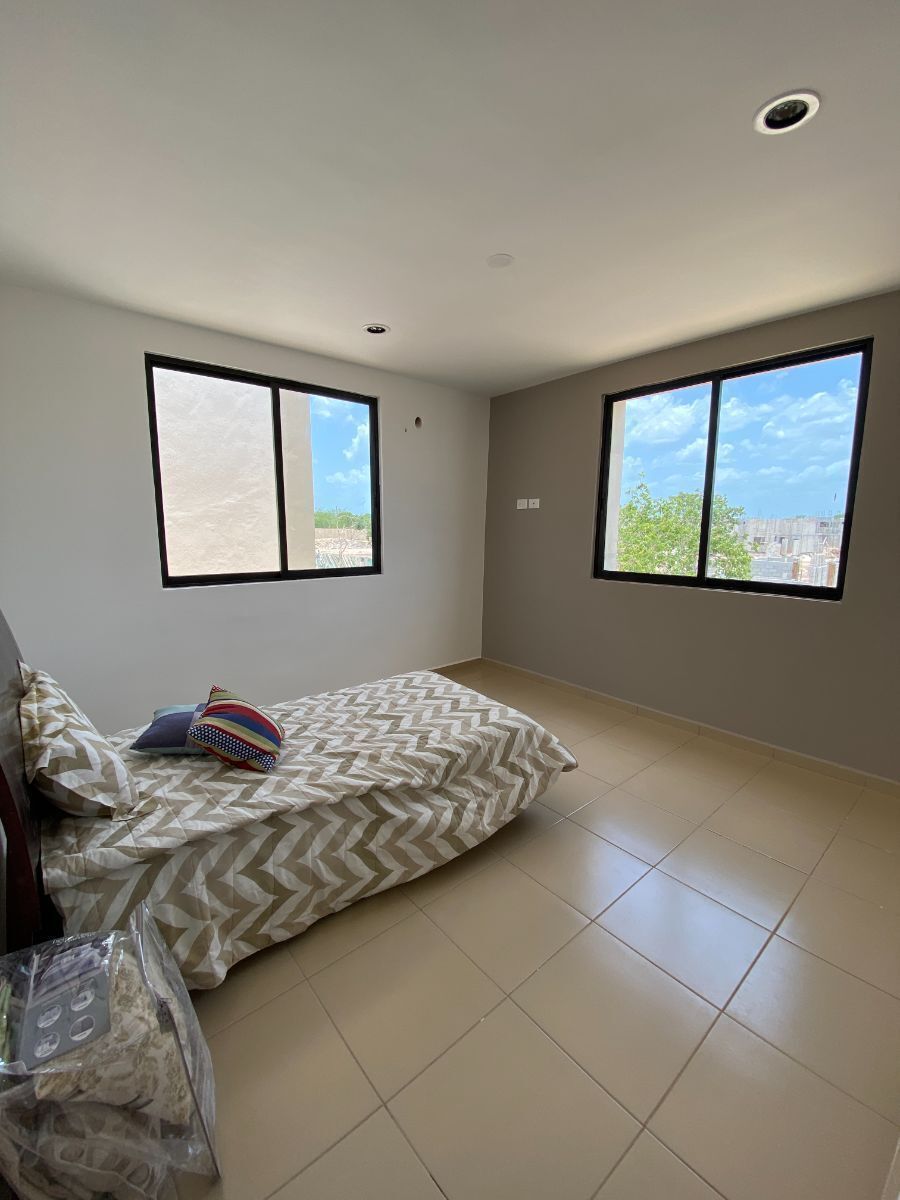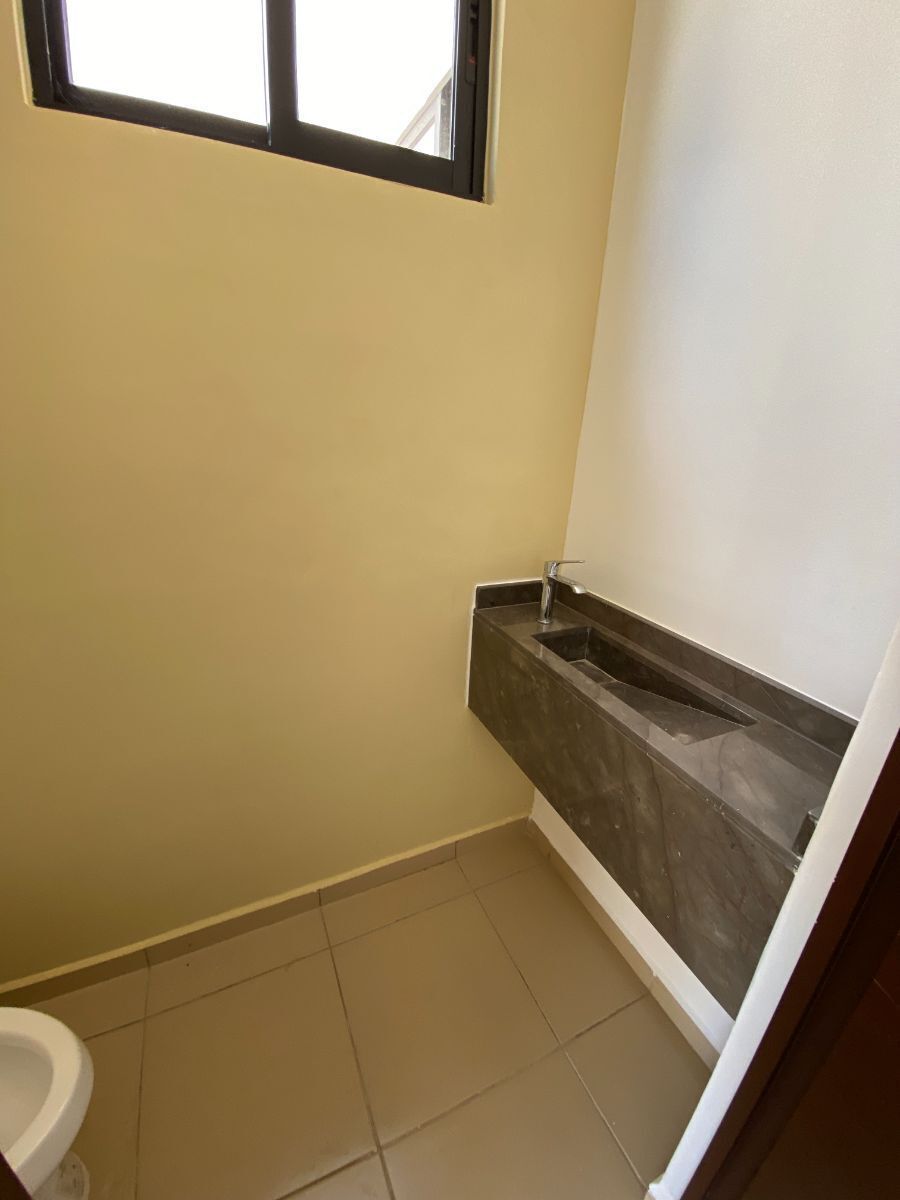





The first planned and sustainable community
linking greater added value in Mérida where
more than 64% of the land consists of green areas and
common areas.
It will be a residential community of houses, lots, and apartments that will extend over a completely walled 35-hectare plot with a control access gate.
In the center, the soul of the development will be located: a spectacular central park with lush vegetation and amenities aimed at generating a sense of community around coexistence.
Around the Great Central Park, 9 residential private areas will be grouped.
Each of the private areas will have a surveillance and access control booth, park, and lounge club.
Wide low-speed avenues.
Pedestrian walkways. Bike lanes.
*PROPERTY DISTRIBUTION*
2 bedrooms
Prepared for a third bedroom
Living room
Dining room
Kitchen with granite countertop
1 and 1/2 bathrooms
Front garden
Service patio
Area for terrace
Parking for two cars
Storage room and pantry.Laprimera comunidad planeada y sustentable
enlazonademayorplusvalía enMériday donde
más del 64% del terreno son áreas verdes y
áreas comunes.
Será una comunidad residencialde casas,lotes y departamentosque seextenderá sobre un terreno de 35 hectáreas totalmente bardeadasy con pórtico de control de acceso.
Al centro, seubicará el alma del desarrollo: un espectacular parque central de exuberante vegetación y amenidades que tienen como propósito generar un sentido de comunidad alrededor de la convivencia.
Alrededor del Gran Parque Central seagruparán 9 privadas residenciales.
Cada una de lasprivadas contará con caseta de
vigilancia y control de acceso, parque y lounge club.
Ampliasavenidas de baja velocidad.
Andadores peatonales. Ciclovías.
*DISTRIBUCIÓN DE LA PROPIEDAD*
2 recámaras
Preparada para una tercera recamara
Sala
Comedor
Cocina con meseta de granito
1 y 1/2 baños
Jardín frontal
Patio de servicio
Área para terraza
Estacionamiento para dos autos
Bodega y alacena

