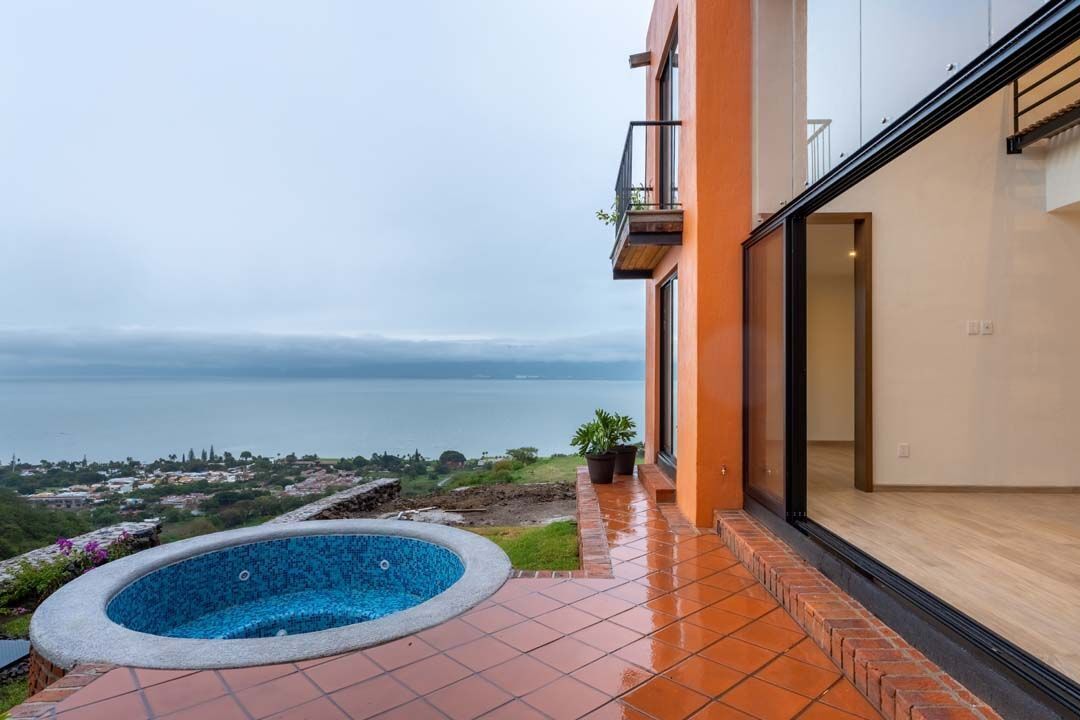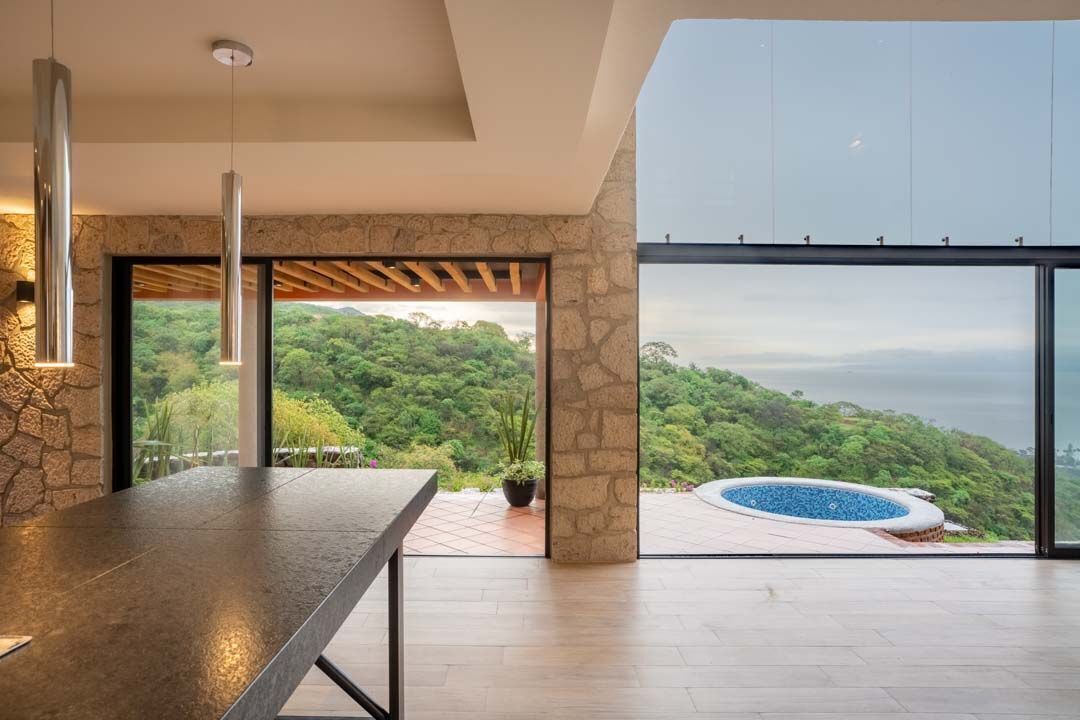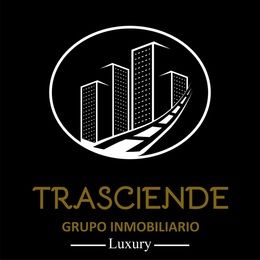





REPORTS:
WhatsApp: 3325063293
Email: ventas@inmotrasciende.com
Authentic development consisting of 19 residences with 3 different prototypes.
House 7 Model "TERRACES"
View of Lake Chapala
Construction Area 250 m2
Land Area 375.03 m2
- Garage for 3 cars
- Covered entrance hallway
- Reception-entry
- Living room
- TV/home theater
- Double height
- 3 Bedrooms
- 3 Bathrooms
- Walk-in closet
- Uncovered terrace
- Patio
- Double height living area
- Bar-dining room
- Integral kitchen with island
- Laundry area
- 1 Guest bathroom
- Terrace
- Hot tub - pool
...THE DEVELOPMENT
• 19,000 square meters of green areas.
• Spectacular views of Lake Chapala.
• Mexican-contemporary architecture.
• Ecological sustainability and respect for the environment.
• Terrace with panoramic view in the common area.
PANORAMIC PROTOTYPE INCLUDES:
Construction Area 300.00 m2
Land Area from 362 to 722 m2
- Garage for 3 to 4 covered cars
- Main entrance
- Stairs
- 1 Guest bathroom
- Double height living area
- Dining room
- Kitchen
- Pantry
- Laundry
- 1 Service bathroom
- 3 Bedrooms
- 3 Bathrooms
- Walk-in closet
- Covered terrace
- Uncovered terrace
- Pool
- Garden
- Exterior stairs
- Double height
- TV/home theater
- Covered rooftop garageINFORMES:
WhatsApp: 3325063293
Correo: ventas@inmotrasciende.com
Autentico desarrollo conformado por 19 residencias con 3 prototipos diferentes.
Casa 7 Modelo "TERRAZAS"
Vista a Lago de Chapala
Superficie de Construcción 250 m2
Superficie de Terreno 375.03 m2
-Cochera 3 autos
- Pasillo ingreso cubierto
- Recibidor-ingreso
- Estar
- Estar tv/home-oce
- Doble altura
- 3 Recámara
- 3 Baño
- Vestidor
- Terraza descubierta
- Patio
-Estar doble altura
-Barra-comedor
- Cocina integral con isla
- Área de Lavado
-1 Baño visitas
-Terraza
- Hidromasaje- alberca
EL DESARROLLO
• 19,000 metros cuadrados de áreas verdes.
• Vistas espectaculares al lago de Chapala.
• Arquitectura mexicana-contemporánea.
• Sustentabilidad ecológica y respeto por el medio ambiente.
• Terraza con vista panorámica en el área común.
PROTOTIPO PANORÁMICA CUENTA CON:
Superficie de Construcción 300.00 m2
Superficie de Terreno de 362 a 722 m2
-Cochera de 3 a 4 autos cubierta
- Ingreso principal
- Escalera
-1 Baño de visitas
- Estar doble altura
- Comedor
- Cocina
- Despensa
- Lavado
-1 Baño servicio
-3 Recámara
- 3 Baño
- Vestidor
- Terraza cubierta
- Terraza descubierta
- Alberca
- Jardín
- Escalera exterior
- Doble altura
- Estar tv/home-oce
- Azotea cubierta cochera

