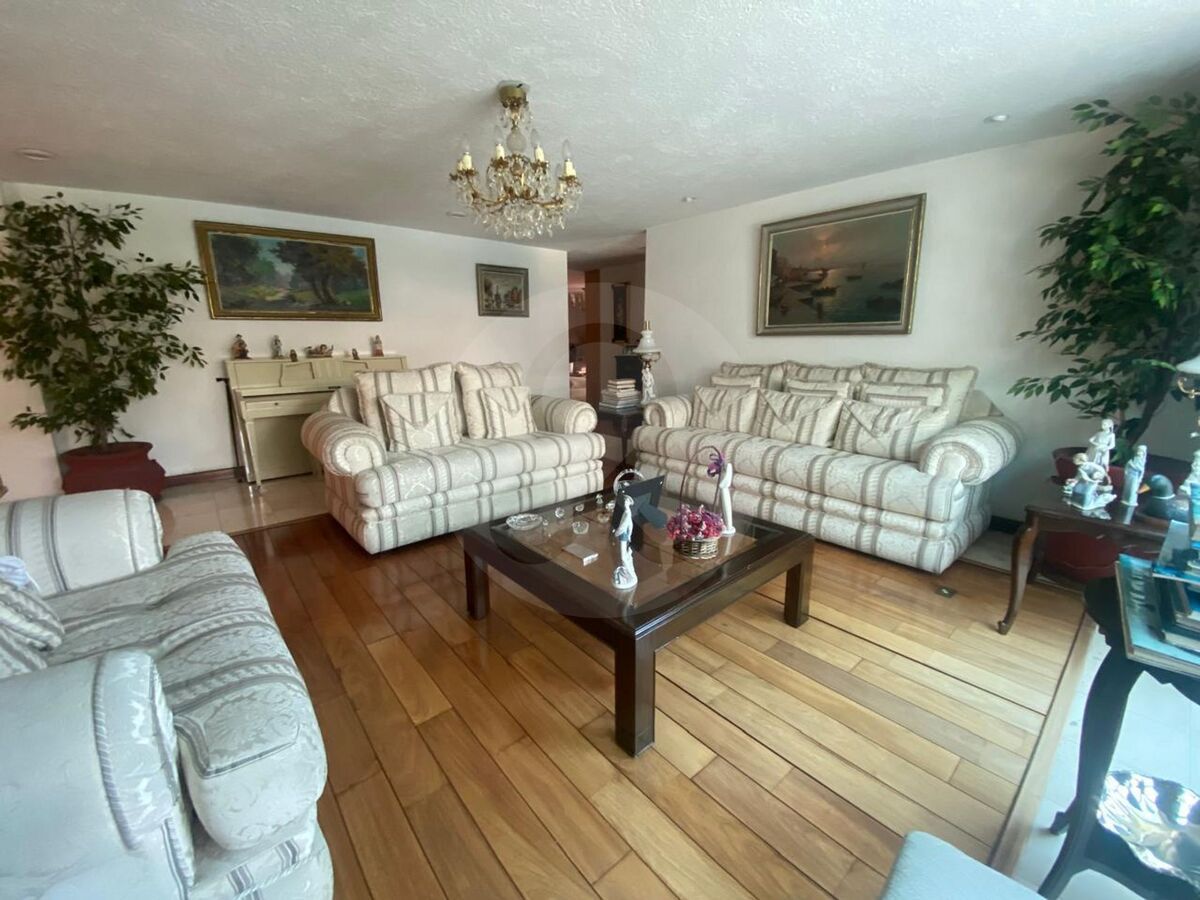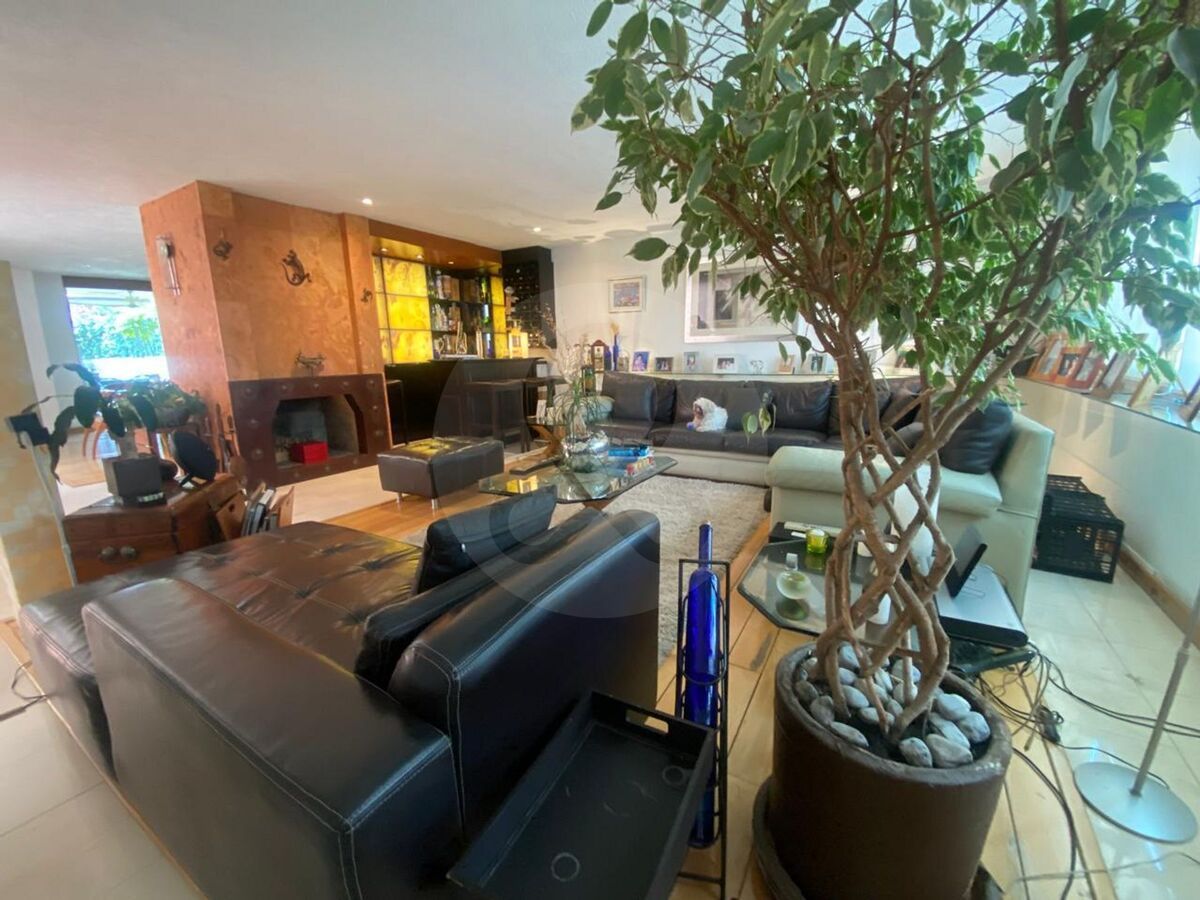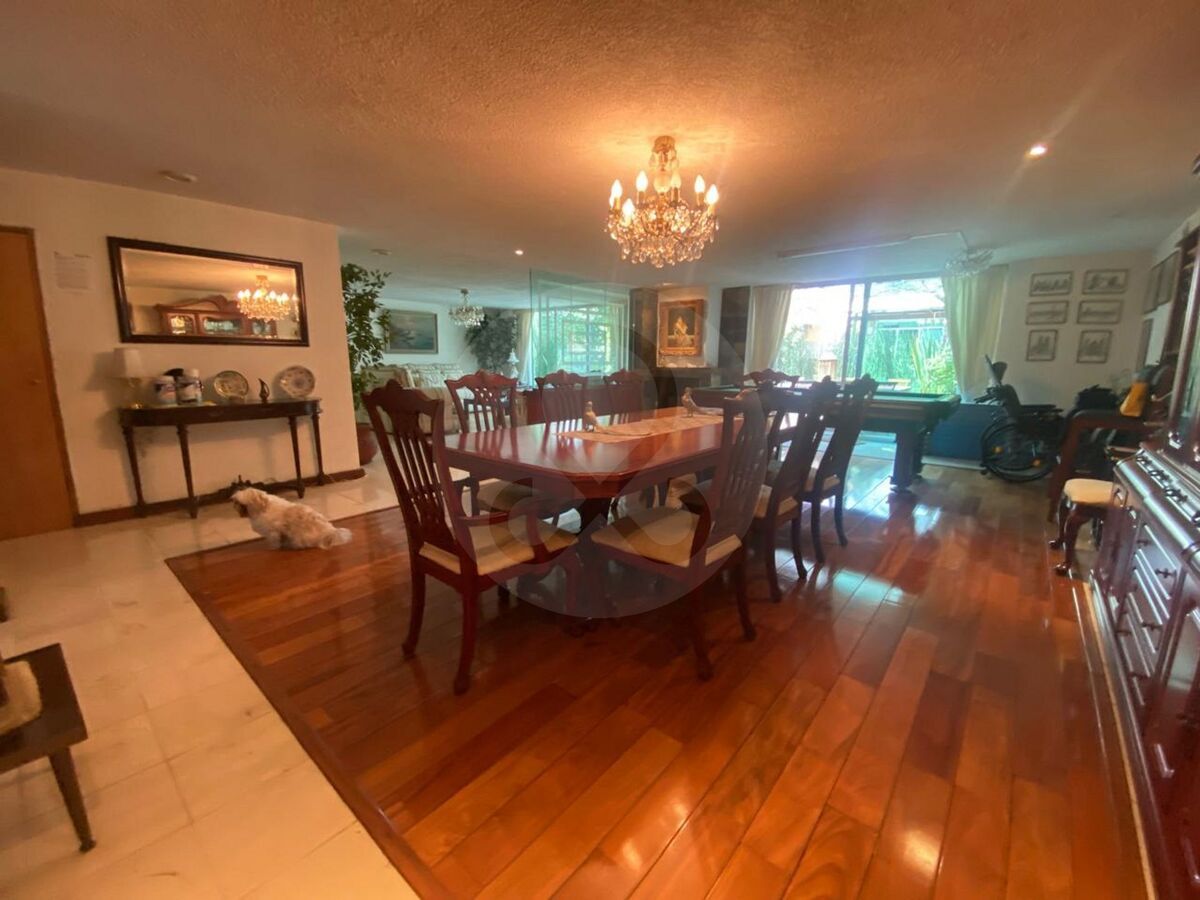




2 houses for sale in a condominium consisting solely of these two single-story houses, located in San Jerónimo Lídice, sold together or separately, featuring a tree-filled garden of 285 m2, a barbecue area, and a game room with a half bath where you can enjoy pleasant moments, as well as parking for 8 medium-sized cars.
House 1 located on the Ground Floor:
310 m2 of construction
Living-dining room with large windows that allow you to enjoy the view of the garden.
Terrace with space for a living room and dining room with direct access to the garden.
Equipped kitchen with island and space for a breakfast area.
Family Room.
Half bath.
Wine cellar.
Master bedroom with walk-in closet, bathroom with double shower and double sink.
Secondary bedroom with closet and bathroom.
Service patio.
Service room with full bathroom.
Laundry room.
Spacious storage room.
House 2 located on the First Floor:
420 m2 of construction.
It has a staircase at the entrance surrounded by stone walls.
Living room with fireplace.
Dining room with a balcony that has a direct staircase to the garden.
Equipped kitchen and breakfast area, in this area is the concrete staircase that leads to:
Laundry room
Service room with bathroom
24 m2 storage room.
Security sliding door that leads to the area of:
Family Room
Half bath
Master bedroom with walk-in closet, bathroom with double sink and jacuzzi
2 twin bedrooms with walk-in closet and bathroom
Study.
These houses have been designed and remodeled paying attention to all details for better use, excellent style, and first-class finishes: maple and tzalam wood, onyx, stone, nano-ceramic film on the domes, solar heater, cistern, armored door, CCTV, electric doors.
House 1 $16,900,000.00
House 2 $17,850,000.00
Both houses $34,500,000.00
Don't miss the opportunity to acquire this property, schedule your appointment.
*The furniture shown in the photographs is not included in the sale price.
**Prices are cash. In case of using any credit, the total price will be determined considering variable amounts of credit concepts and notarial expenses that must be consulted with the specialist of each financial institution and public notary respectively.2 casas en venta en condominio de únicamente estas dos casas de una planta cada una, en San Jerónimo Lídice, se venden juntas o por separado, cuentan con un jardín arbolado de 285 m2, asador y cuarto de juegos con medio baño donde podrás disfrutar de momentos agradables, así como estacionamiento para 8 autos medianos.
Casa 1 ubicada en Planta Baja:
310 Mts de construcción
Sala comedor con grandes ventanales que permiten disfrutar de la vista al jardín.
Terraza con espacio para sala y comedor con acceso directo al jardín
Cocina equipada con isla y espacio para antecomedor.
Family Room.
Medio baño.
Cava.
Recamara principal con walking closet, baño con doble regadera y doble lavabo.
Recamara secundaria con closet y baño.
Patio de servicio.
Cuarto de servicio con baño completo.
Cuarto de lavado.
Bodega amplia.
Casa 2 ubicada en el Primer Piso:
420 mts de construcción.
Cuenta con escalera en la entrada rodeada de paredes de cantera.
Sala con chimenea.
Comedor con balcón que cuenta con escalera directa hacia el jardín.
Cocina equipada y antecomedor, en esta área se encuentra la escalera de concreto que lleva al:
Cuarto de lavado
Cuarto de servicio con baño
Bodega de 24 mts.
Puerta corrediza de seguridad que lleva al área de:
Family Room
Medio baño
Recamara principal con walking closet, baño con doble lavabo y tina de hidromasaje
2 recamaras gemelas con walking closet y baño
Estudio.
Estas casas han sido diseñadas y remodeladas cuidando todos los detalles para su mejor aprovechamiento, excelente estilo y acabados de primera calidad: madera de maple y tzalam, ónix, cantera, película de nano cerámica en los domos, calentador solar, cisterna, puerta blindada, CcTV, puertas eléctricas.
Casa 1 $16,900,000.00
Casa 2 $17,850,000.00
Las 2 casas $34,500,000.00
No pierdas la oportunidad de adquirir esta propiedad, agenda tu cita.
*Los muebles que aparecen en las fotografías no están incluidos en el precio de venta.
**Los precios son de contado. En caso de utilizar algún crédito, el precio total se determinará considerando montos variables de conceptos de crédito y gastos notariales que deben ser consultados con el especialista de cada institución financiera y notaría pública respectivamente.