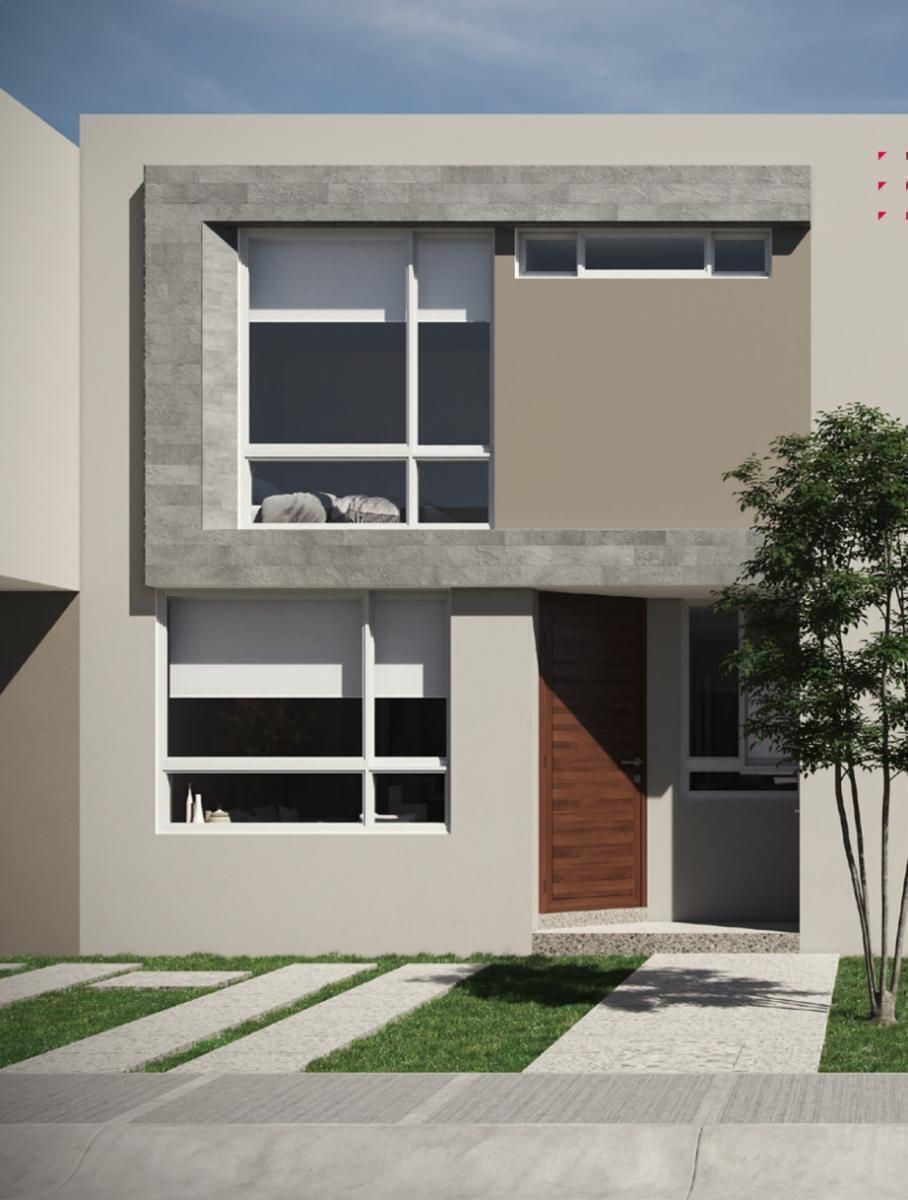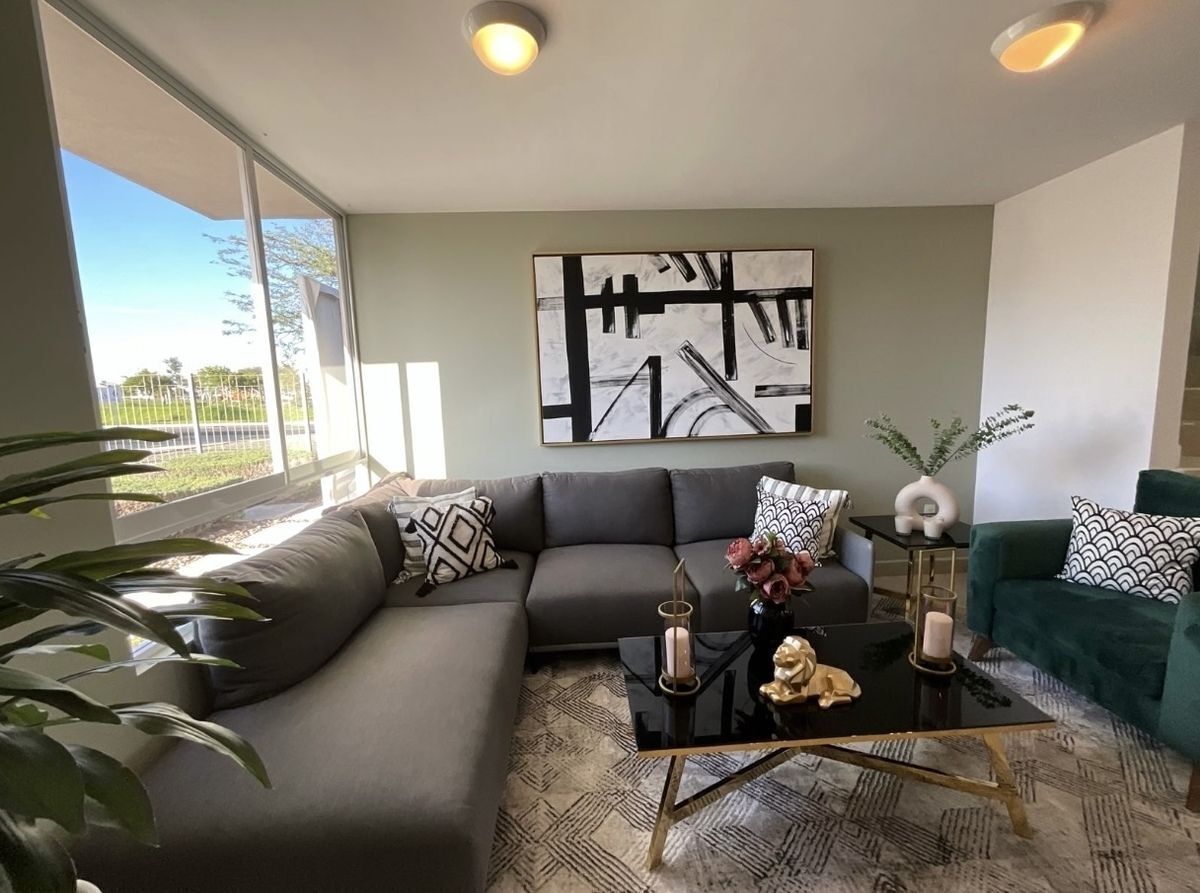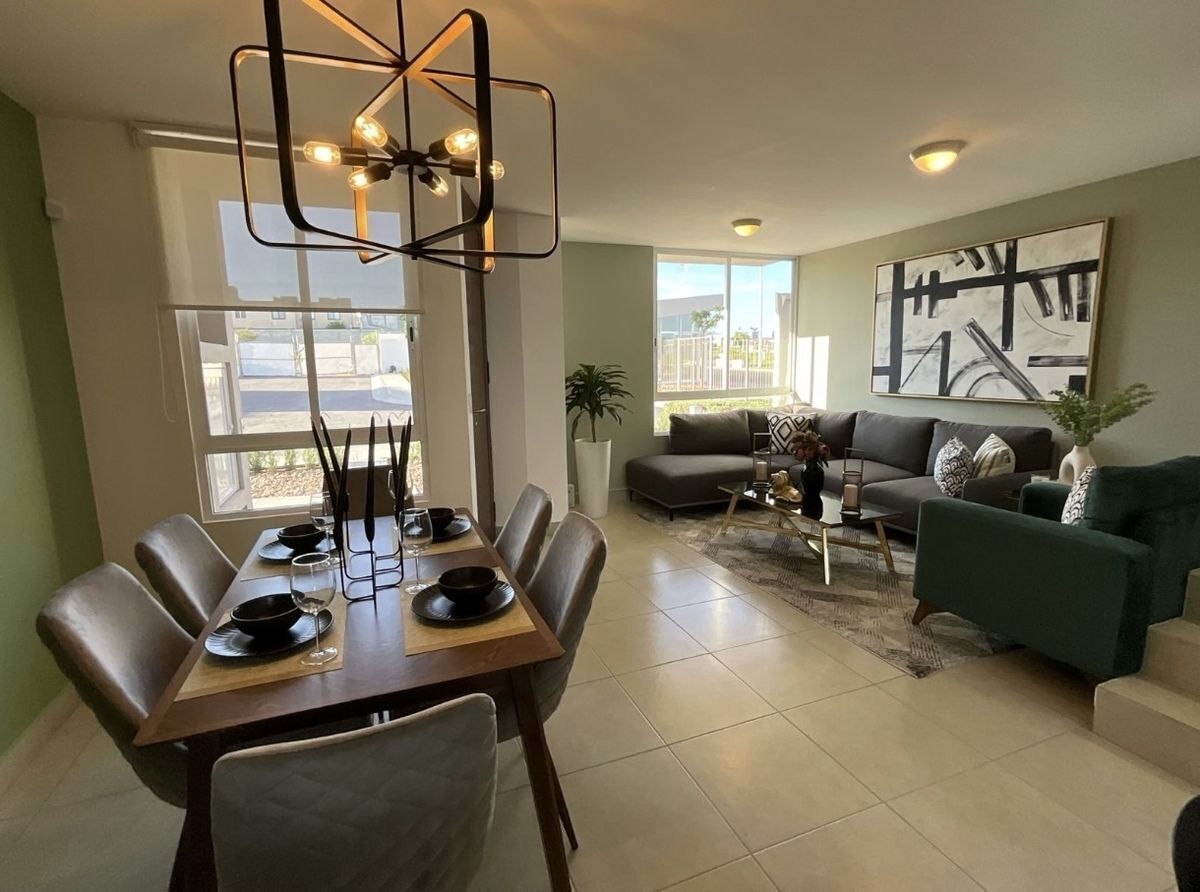





The project is located in one of the best areas of Zakia due to its proximity to access, the commercial area, and the central parks of the subdivision.
Amenities:
Pool
Wading pool
Clubhouse
Restroom module
Event plaza
Children's playground
Built Area: 122.02 m2
Lot type: 6.00 x 19.50 m
Ground Floor:
• Living room
• Dining room
• Covered terrace
• Garden
• Half bathroom
• Kitchen
• Parking for 2 cars
Upper Floor:
• 2 Secondary bedrooms with closet
• Full bathroom
• Master bedroom with bathroom and walk-in closet.
The project has 4 housing models, with spacious and versatile spaces that you and your family need. The project has 2 prototypes with the option for a bedroom and full bathroom on the ground floor. One prototype with a semi-covered garage and facades with a play of colors and elements covered with natural stones that add movement and texture to the complex, improving the view of the condominium.El proyecto está ubicado en una de las mejores zonas de Zakia por su cercanía al acceso, a la zona comercial y a los parques centrales del fraccionamiento.
Amenidades:
Alberca
Chapoteadero
Casa club
Modulo de baños
Explanada para eventos
Juegos infantiles
Área Construida: 122.02 m2
Lote tipo: 6.00 x 19.50 m
Planta Baja:
• Sala
• Comedor
• Terraza techada
• Jardin
• Medio baño
• Cocina
• Estacionamiento para 2 autos
Planta Alta:
• 2 Recámaras secundarias con closet
• Baño completo
• Recámara principal con baño y walk-in closet.
El proyecto cuenta con 4 modelos de vivienda, con espacios amplios y versátiles que tú y tu familia necesitan. El proyecto cuenta con 2 prototipos con opción a recámara y baño completo en planta baja. Un prototipo con cochera semi techada y fachadas con juego de colores y elementos recubiertos con piedras naturales que aportan movimiento y textura al conjunto, mejorando la vista del condominio.
Zákia, El Marqués, Querétaro

