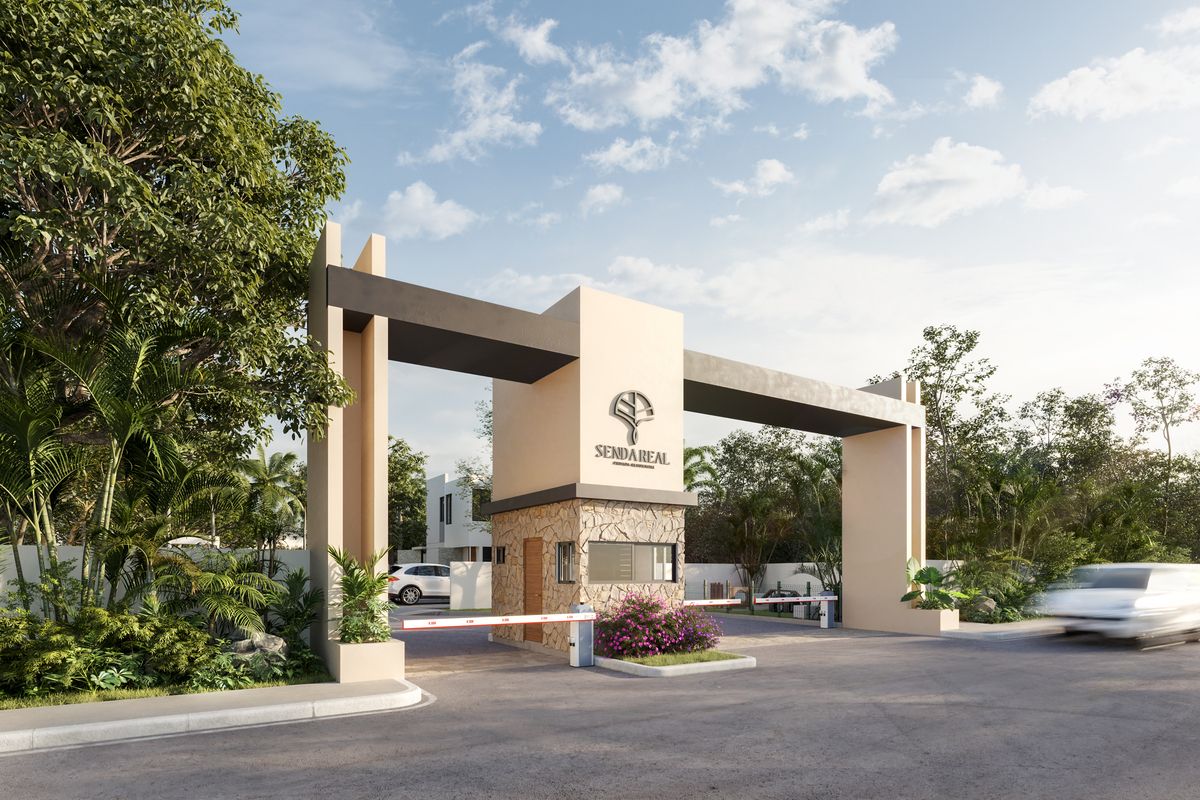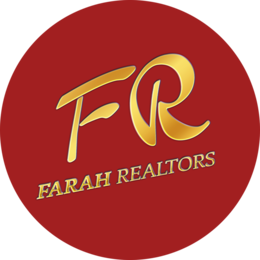





Development of 25 exclusive houses that feature a central park providing privacy and tranquility, with great amenities to enjoy with family and the benefit of having shopping plazas, schools, hospitals, among others, just steps away from you.
-- 1st STAGE --
-- MANZANARES MODEL --
*1st stage * unit 12, 2 bedrooms
--$2,850,000.00
--WITH ADDITIONALS
--$3,340,000.00
LOT UP TO 212.72 m2
CONSTRUCTION 96.68 M2
10.64 m front by 23.13 m deep
2 BEDROOMS 2.5 BATHS
GROWTH TO 3 AND 4 BEDROOMS.
-- GROUND FLOOR --
Kitchen with double granite countertop and breakfast bar.
Guest bathroom
Living room with access to the main entrance
Dining room with access to the terrace
Terrace
Pool of 4m x 3m and garage
Covered for 2 cars (optional)
-- UPPER FLOOR --
Master bedroom with full bathroom and closet, secondary bedroom with full bathroom and closet
-*- immediate delivery -*-
-- 2nd STAGE --
-- MADRID MODEL --
$3,200,000.00
With additionals.
$3,995,000.00
Lot from 208.64 m2
Construction 153.34 m2
8.85 m front by 25 m deep
3 bedrooms
Family room
3.5 baths
Growth to 4 bedrooms
--GROUND FLOOR--
Kitchen with double granite countertop and breakfast bar.
Guest bathroom
Living and dining room with access to the terrace
Bedroom with full bathroom and closet
Laundry room completely covered
Terrace
Pool of 4m x 3m and garage
Covered for 2 cars (optional)
-- UPPER FLOOR --
Master bedroom with full bathroom with double sink and large walk-in closet
Secondary bedroom with full bathroom and closet
TV room / family room
Growth to 4th bedroom with full bathroom and closet. (optional)
* delivery December 2025 *.
-- ADDITIONALS --
-Covered garage $170,000.00
-Pool $190,000.00
-3rd Bedroom Included
-4th Bedroom and Covered Garage $540,000.00
-Service Room $165,000.00
-M2 of construction with additionals
-234,043
* CHARACTERISTICS OF MADRID AND MANZANARES MODEL
Garage for two cars
Floor-to-ceiling carpentry doors
Integral kitchen with granite
Marble bathroom countertop
Completely walled
Preparation for solar panels
Growth to 4 bedrooms
--madrid model
Covered garage
Pool of 4m x 3m
-- AMENITIES --
Zen park pet park
Terrace
Grill
Children's playground
Central park
-- CHARACTERISTICS OF THE DEVELOPMENT --
Potable water
Underground electrical energy
Water treatment sitar dld14
Hydraulic concrete,
-- PAYMENT METHOD --
Reservation $20,000
DOWN PAYMENT 15% OF THE VALUE OF THE HOUSE.
Bank Credit
Infonavit Total
Cofinavit
Own ResourcesDesarrollo de 25 exclusivas casas que cuentan con un parque central que brinda privacidad y tranquilidad, con grandes amenidades para disfrutar en familia y el beneficio de tener plazas comerciales, Escuelas, hospitales, entre otros, a unos Pasos de ti.
-- 1a ETAPA --
-- MODELO MANZANARES --
*1era etapa * unidad 12, 2 recamaras
--$2,850,000.00
--CON ADICIONALES
--$3,340,000.00
LOTE HASTA 212.72 2m 2
CONSTRUCCIÓN 96.68 M2
10.64 m de frente por 23.13 m de fondo
2 RECÁMARAS 2.5 BAÑOS
CRECIMIENTO A 3 Y 4 RECÁMARAS.
-- PLANTA BAJA --
Cocina con doble meseta de granito y barra desayunadora.
Baño para visitas
Sala con acceso a la entrada principal
Comedor con acceso a la terraza
Terraza
Piscina de 4m x 3m y garage
Techado para 2 autos (opcional)
-- PLANTA ALTA --
Recámara principal con baño completo y closet recámara secundaria con baño completo y clóset
-*- entrega inmediata -*-
-- 2a ETAPA --
-- MODELO MADRID --
$3,200,000.00
Con adicionales.
$3,995,000.00
Lote desde 208 .64 m2
Construcción 153.34 m2
8.85 m de frente por 25 m de fondo
3 recámaras
Family room
3.5 baños
Crecimiento a 4 recámaras
--PLANTA BAJA--
Cocina con doble meseta de
Granito y barra desayunadora.
Baño para visitas
Sala y comedor con acceso a la terraza
Recámara con baño completo y clóset
Cuarto de lavado completamente techado
Terraza
Piscina de 4m x 3m y garage
Techado para 2 autos (opcional)
-- PLANTA ALTA --
Recámara principal con baño completo de doble lavabo y amplio clóset vestidor
Recámara secundaria con baño completo y clóset
Sala de tv / family room
Crecimiento a 4ta recámara con baño completo y clóset. (opcional)
* entrega diciembre 2025 *.
-- ADICIONALES --
-Cochera techada $170,000.00
-Piscina $190,000.00
-3er Recamara Incluida
-4a Recamara y Cochera Techada $540,000.00
-Cuarto de Servicio $165,000.00
-M2 de construcción con adicionales
-234,043
* CARACTERÍSTICAS MODELO MADRID Y MANZANARES
Garaje para dos autos
Puertas de carpintería de piso a techo
Cocina integral con granito
Meseta de baño de mármol
Totalmente bardeada
Preparación para paneles solares
Crecimiento a 4 recámaras
--modelo madrid
Cochera techada
Piscina de 4m x 3m
-- AMENIDADES --
Zen park pet park
Terraza
Grill
Juegos infantiles
Parque central
-- CARACTERÍSTICAS DEL DESARROLLO --
Agua potable
Energía eléctrica subterránea
Tratamiento de agua sitar dld14
Concreto hidráulico,
-- FORMA DE PAGO --
Apartado $20,000
ENGANCHE 15% VALOR DE LA VIVIENDA.
Crédito Bancario
Infonavit Total
Cofinavit
Recursos Propios
Conkal, Conkal, Yucatán

