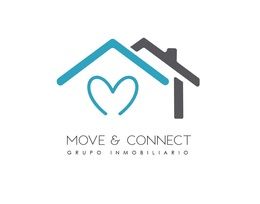





16 Exclusive Residences built with Traditional Construction System.
Land: from 202 m2 to 263.19 m2
GENERAL CHARACTERISTICS OF THE RESIDENTIAL
• 284 M2 of Construction.
• Perimeter wall with a height of more than 3 meters.
• Closed circuit system.
• Electrified fence on perimeter wall.
• Wireless intercom with call to mobile phone.
• Surveillance tower.
• Hidden services (water, electricity, cable TV, and telephone).
• Internal street with more than 9 meters wide.
• Absorption well for rainwater collection.
GROUND FLOOR
Covered parking for 2 cars.
Living room.
Dining room.
Bathroom.
Breakfast area.
Equipped kitchen with gas oven, grill, hood, and double sink.
Kitchen furniture with granite finishes.
Laundry area.
Garden with surface from 40m2.
Grill.
Artificial fireplace.
Spacious and open spaces in kitchen, living room, and dining room.
UPPER FLOOR
Master bedroom with bathroom, dressing room, and terrace.
2 bedrooms with closet and full bathroom.
TV room.
GENERAL CHARACTERISTICS
STRUCTURAL SPECIFICATIONS:
• Traditional construction system.
• Solid foundation slab of reinforced concrete.
• Walls made of red fired brick joined with mortar-sand.
• Concrete slabs of 12cm thickness reinforced with rebar.
HYDRAULIC INSTALLATION SPECIFICATIONS:
• Copper piping throughout the hydraulic installation.
• Pressurizer.
• Water tank with a capacity of 1,100 liters.
• Cistern with a capacity of 5,000 liters.
• Electronic level.
• 15lts flow heater.
SANITARY INSTALLATION SPECIFICATIONS:
• PVC pipe throughout the sanitary distribution network.
• Water-saving toilets of 5 liters.
ELECTRICAL INSTALLATION SPECIFICATIONS:
• Energy-saving lamps throughout the house.
• Outdoor connections in the garden.
GENERAL FINISHING CHARACTERISTICS:
• High-quality ceramic floors throughout the house.
• Textured paste finishes on walls and ceilings.
• Aluminum thickness in windows and frames of 2” and 3".
• Tempered glass door in shower with a thickness of 6mm.
• Wrought iron railing on stairs.
• Stairs with wooden treads.
PRE-SALE: from $5,600,000 to $5,740,000
The images, plans, surfaces, and everything shown is figurative and may undergo modifications without prior notice. The house does not include furniture, decoration, white goods, and/or appliances. MOVE & CONNECT reserves the right to make changes without prior notice.16 Exclusivas Residencias construidas con sistema Constructivo Tradicional.
Terrenos: desde 202 m2 hasta 263.19 m2
CARACTERÍSITICAS GENERALES DEL RESIDENCIAL
• 284 M2 de Construcción.
• Barda perimetral con una altura de más de 3 metros.
• Sistema de circuito cerrado.
• Cerco electrificado en barda perimetral.
• Interfón inalámbrico con llamada a teléfono móvil.
• Torre de vigilancia.
• Servicios ocultos (agua, electricidad, cable TV y teléfono).
• Calle interna con más de 9 metros de ancho.
• Pozo de absorción para captación de aguas pluviales.
PLANTA BAJA
Estacionamiento techado para 2 autos.
Sala.
Comedor.
Baño.
Desayunador.
Cocina equipada con horno de gas, parrilla, campana y tarja doble.
Muebles de cocina con acabados en granito.
Área de lavado.
Jardín con superficie desde 40m2.
Asador.
Chimenea artificial.
Espacios amplios y abiertos en cocina sala y comedor.
PLANTA ALTA
Habitación principal con baño, vestidor y
terraza.
2 habitaciones con closet y baño completo.
Sala de T.V.
CARACTERÍSTICAS GENERALES
ESPECIFICACIONES ESTRUCTURALES:
• Sistema de construcción tradicional.
• Losa de cimentación maciza de concreto reforzado.
• Muros a base de tabique rojo recocido junteado con mortero – arena.
• Losas de concreto de 12cm de espesor armadas con varilla.
ESPECIFICACIONES DE INSTALACIÓN HIDRÁULICA:
• Tubería de cobre en toda la instalación hidráulica.
• Presurizador.
• Tinaco con capacidad de 1,100 litros
• Cisterna con capacidad de 5,000 litros.
• Electronivel.
• Calentador de paso 15lts.
ESPECIFICACIONES DE INSTALACIÓN SANITARIA:
• Tubo de PVC en toda la red de distribución sanitaria.
• Inodoros ahorradores de agua de 5 litros
ESPECIFICACIONES DE INSTALACIÓN ELÉCTRICA:
• Lámparas ahorradoras en toda la casa.
• Conexiones de intemperie en jardín.
CARACTERÍSITICAS EN ACABADOS GENERALES:
• Pisos cerámicos de alta calidad en toda la casa.
• Acabados en pasta texturizada en muros y plafones.
• Grosor del aluminio en ventanas y canceles de 2” y 3".
• Puerta de cristal templado en regadera con grosor de 6mm.
• Barandal de herrería en escalera.
• Escalera con huellas de madera.
PREVENTA: desde $5,600,000 hasta $5,740,000
Las imágenes, planos, superficies y todo lo que se muestra es figurativo y podría sufrir modificaciones sin previo aviso. La casa no incluye mobiliario, decoración, línea blanca y/o electrodomésticos. MOVE & CONNECT se reserva el derecho de cambios sin previo aviso.

