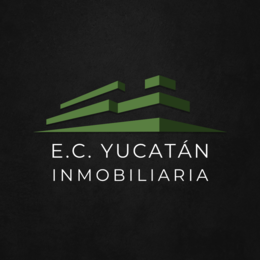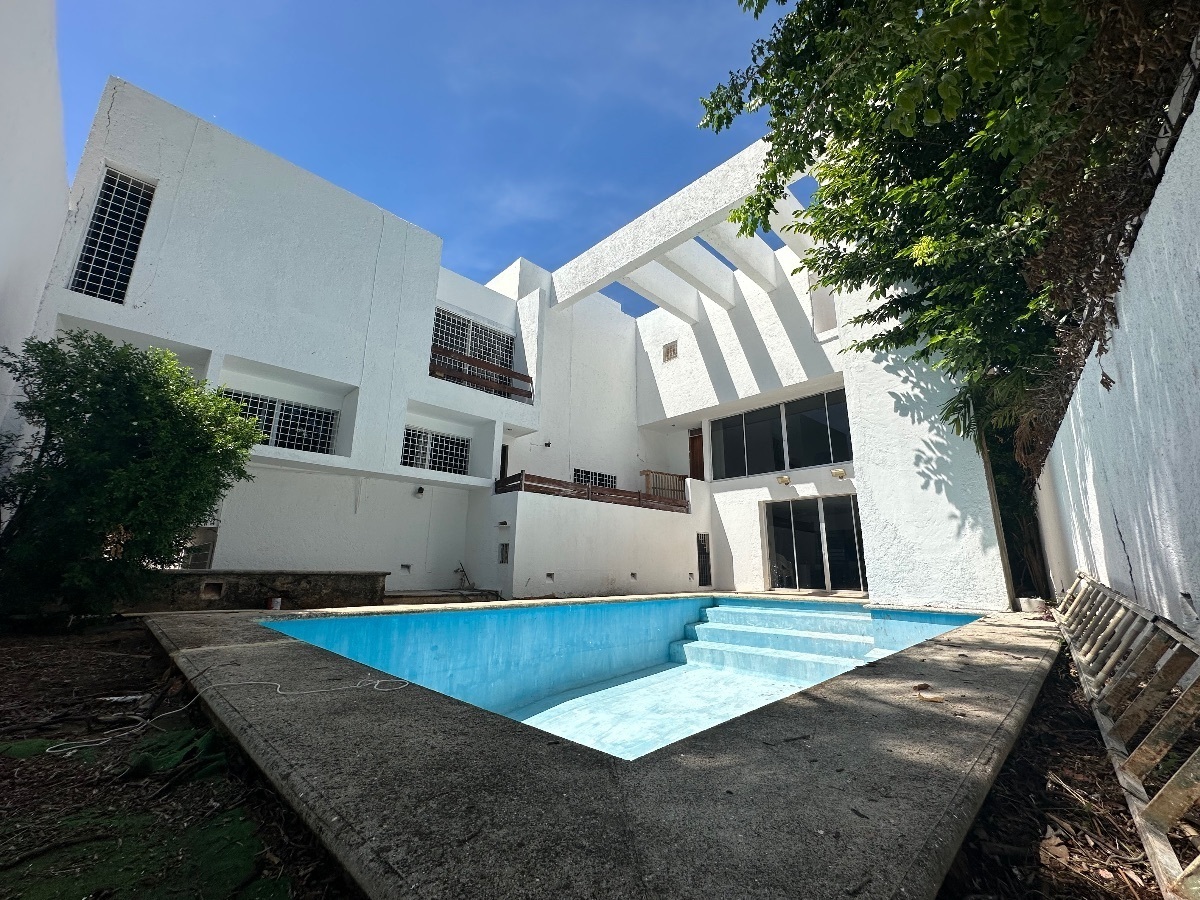
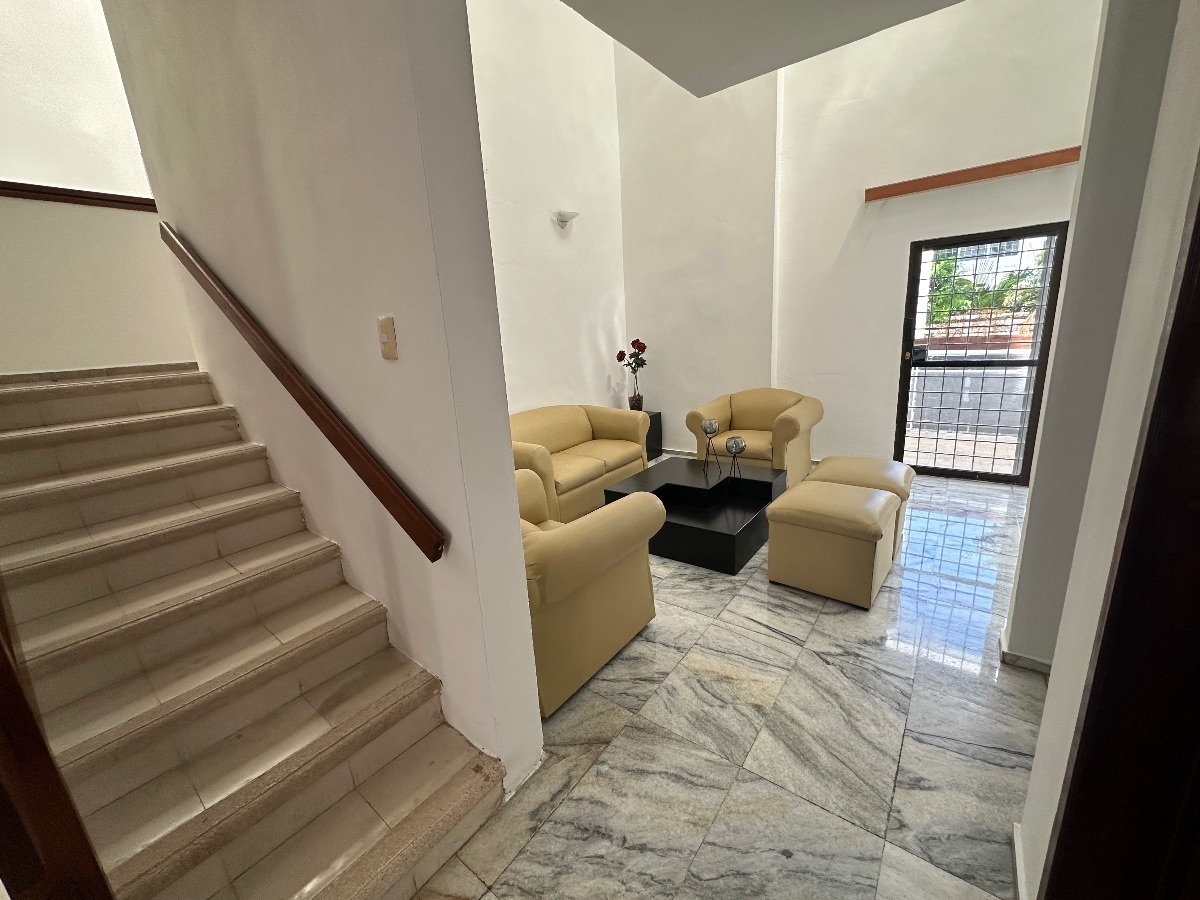


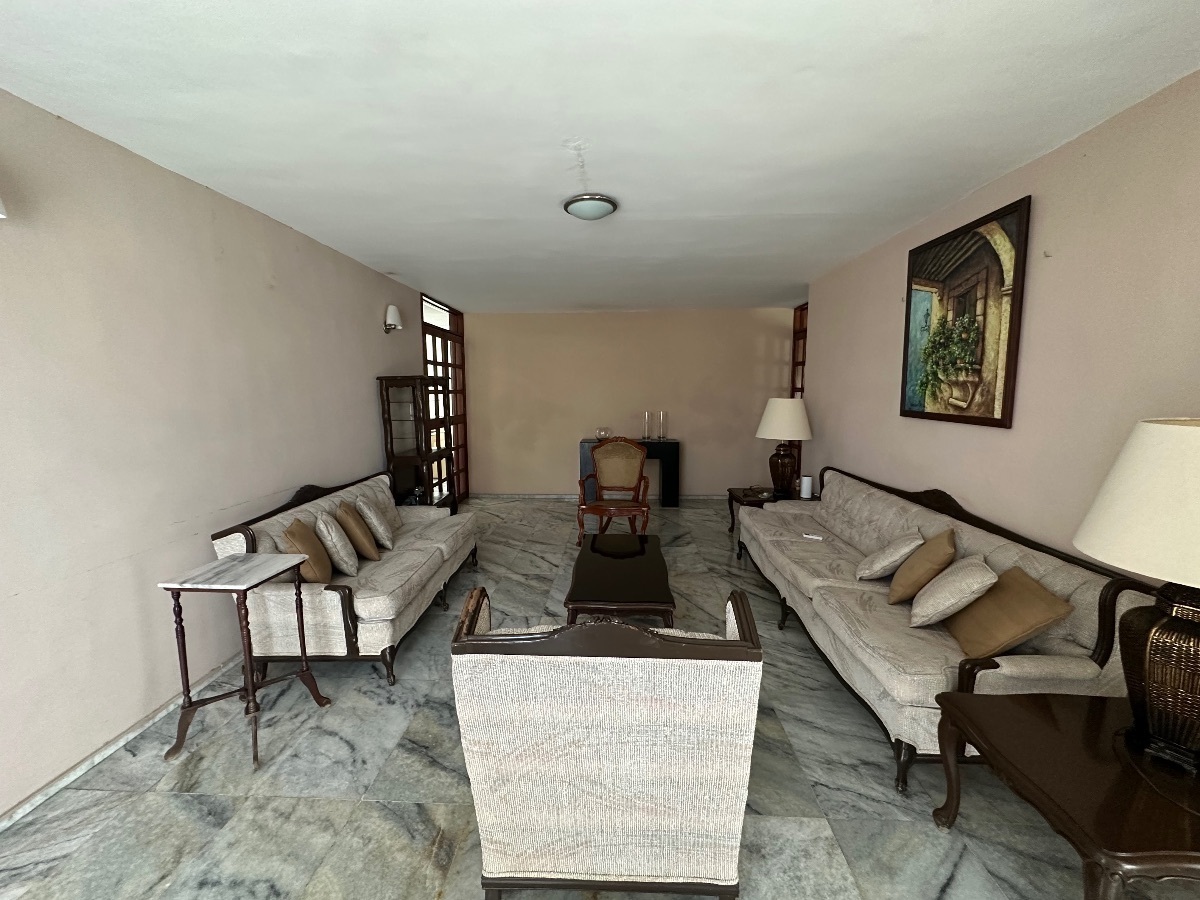
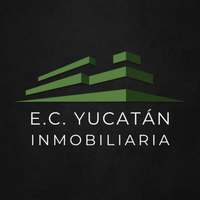
Beautiful house with typical architecture of the 80s for sale
The rural colony is one of the most sought after in the city, since it retains its old facades from the last century and its avenues adorned with tall trees from the region.
The famous Country Club is located in this area and has been for years a center for social gatherings for Yucatecan families and houses years of history.
This house transports you to the past because it has many details such as marble floors and classic marble bathroom plateaus, and it has carpentry walls and doors characteristic of the time and, at the same time, it has a lot of modern design as are its rooms on upper floors, which appear to be several levels.
MEASURES:
Land: 540 mt2
Construction: 650 m2
Front 18 m and depth 30 m
DISTRIBUTION
Roofed garage for three cars.
GROUND FLOOR LEFT
Office with access from the street
Decorative expanded light cube
Event room with bathrooms and underground dressing rooms for visitors.
Roofed terrace
Piscina
LOWER FLOOR DER
Laundry room with sink
Service room with full bathroom
Laying area and warehouse
FIRST LEVEL
-Main door access to the street
-Receiving room
-Guest bathroom
-Large enclosed heated room
-Large enclosed heated dining room
-Integral kitchen
-Pantry
-In front of the dining room
-Terrace Balcony
SECOND LEVEL AND FLOWN THIRD LEVEL
-5 bedrooms in total with closets, own bathroom and own balcony.
-Open family room
-Second event room with alternate access from the kitchen or bedroom area.
*Prices and availability are subject to change without notice. *
*The prices published here do not include taxes, costs generated by contracting mortgage loans, nor do notary expenses, fees and taxes. *
*The renders are illustrative, photographs correspond to the sample house for illustrative purposes, not including furniture, decoration and equipment. *Se vende preciosa casa de arquitectura típica de los años 80’s
La colonia campestre, es una de las más cotizadas de la ciudad, ya que conserva sus fachadas antiguas del siglo pasado y sus avenidas adornadas con altos árboles de la región.
El famoso Club Campestre, se encuentra en esta zona y ha sido por años un centro de reuniones sociales de familias Yucatecas y alberga años de historia.
Esta casa te transporta al pasado pues tiene muchos detalles como lo son, pisos de mármol y mesetas de baños de mármol clásicas, y tiene muros de carpinteria y puertas características de la época y a la vez, tiene mucho diseño moderno como lo son sus habitaciones en volados superiores, los cuales aparentan ser varios niveles.
MEDIDAS:
Terreno: 540 mt2
Construcción: 650 mt2
Frente 18 m y fondo 30 m
DISTRIBUCIÓN
Garage techado para tres autos.
PLANTA BAJA IZQ
Despacho con acceso desde la calle
Cubo de luz amplió decorativo
Sala de eventos con baños y vestidores subterráneos para visitas.
Terraza techada
Piscina
PLANTA BAJA DER
Cuarto de lavado con batea
Cuarto de servicio con baño completo
Área de tendido y bodega
PRIMER NIVEL
-Acceso puerta principal a la calle
-Sala recibidora
-Baño de visitas
-Sala amplia cerrada climatizada
-Comedor amplio cerrado climatizado
-Cocina integral
-Alacena
-Ante comedor
-Terraza Balcón
SEGUNDO NIVEL Y VOLADO TERCER NIVEL
-5 recamaras en total con closets baño propio y balcón propio.
-Family room abierto
-Segunda sala de eventos con acceso alterno desde la cocina o desde área de recámaras.
*Los precios y disponibilidad están sujetos a cambios sin previo aviso.*
*Los precios aquí publicados no incluyen impuestos, costos generados por contratación de créditos hipotecarios, ni tampoco gastos, derechos e impuestos notariales.*
*Los renders son ilustrativos, fotografías corresponden a la casa muestra para fines ilustrativos, no incluye muebles, decoración y equipamiento.*

