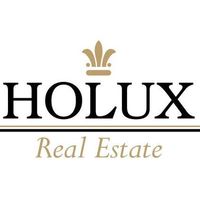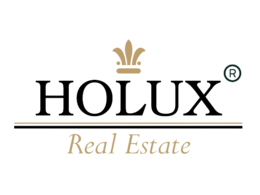





Space with Character and Historical Charm for Ambitious Projects - Ideal for School, Restaurant, Clinic, or Art Gallery
Immerse yourself in a space where history and modernity intertwine sublimely, creating a unique atmosphere full of character. This property offers an unparalleled opportunity for those seeking a place with soul, ideal for a school, restaurant, clinic, art gallery, or for companies that desire an inspiring and unconventional environment.
A Space that Transmits Authenticity
The property retains its original walls and combines architectural elements from different eras, giving it a special touch of authenticity and presence. From its spacious reception to the versatile upper floor and charming central patio, every corner has been designed to adapt and transform according to the needs of its occupants. This property is the perfect setting for creative and ambitious projects, offering the necessary flexibility to bring any business or artistic vision to life.
Distribution and Spaces of the Property
First Part of the House:
Main Patio of 120 m²: An outdoor space perfect for events, relaxation areas, or recreational activities.
Gate Area of 21.12 m² and Hallway of 20.4 m²: Wide accesses that combine aesthetics and functionality.
Upper Floor with Construction Area of 810.4 m²: Versatile and adaptive space for multiple uses, such as offices, exhibition rooms, or classrooms.
Second Part of the House:
Secondary Patio of 80.58 m²: Additional outdoor space that complements the unique atmosphere of the property.
Construction Area on Upper Floor of 405 m²: Ideal for offices, collaborative spaces, or artistic work areas.
Total Dimensions
Total Land Area: 923 m²
Total Construction Area: 1,200 m²
(Price plus VAT)
This property is not just a place; it is a canvas for projects that seek to make an impact. With its perfect blend of history and style, this property is ready to become the ideal framework for your most ambitious ideas. Contact us for more details and discover the inspiring space you have been looking for!
The upper floor of the first part has 16 rooms and the second part has 6 rooms.
It has restrooms for ladies and gentlemen.
**Price subject to change: The published price is for reference and may vary without prior notice, depending on market conditions and negotiations.
**Images for Illustrative Purposes.Espacio con Carácter y Encanto Histórico para Proyectos Ambiciosos - Ideal para Escuela, Restaurante, Clínica o Galería de Arte
Sumérgete en un espacio donde la historia y la modernidad se entrelazan de manera sublime, creando un ambiente único y lleno de carácter. Este inmueble ofrece una oportunidad incomparable para aquellos que buscan un lugar con alma, ideal para una escuela, restaurante, clínica, galería de arte o para empresas que desean un entorno inspirador y fuera de lo común.
Un Espacio que Transmite Autenticidad
La propiedad conserva sus muros originales y combina elementos arquitectónicos de diferentes épocas, lo que le otorga un toque especial de autenticidad y presencia. Desde su amplia recepción hasta la versátil planta alta y el encantador patio central, cada rincón ha sido diseñado para adaptarse y transformarse según las necesidades de sus ocupantes. Este inmueble es el escenario perfecto para proyectos creativos y ambiciosos, ofreciendo la flexibilidad necesaria para hacer realidad cualquier visión empresarial o artística.
Distribución y Espacios de la Propiedad
Primera Parte de la Casa:
Patio Principal de 120 m²: Un espacio al aire libre perfecto para eventos, áreas de descanso o actividades recreativas.
Área de Portón de 21.12 m² y Pasillo de 20.4 m²: Accesos amplios que combinan estética y funcionalidad.
Planta Alta con Área de Construcción de 810.4 m²: Espacio versátil y adaptativo para múltiples usos, como oficinas, salas de exhibición o aulas.
Segunda Parte de la Casa:
Patio Secundario de 80.58 m²: Espacio adicional al aire libre que complementa el ambiente único de la propiedad.
Área de Construcción en Planta Alta de 405 m²: Ideal para oficinas, espacios colaborativos o áreas de trabajo artístico.
Dimensiones Totales
Superficie Total del Terreno: 923 m²
Superficie Total de Construcción: 1,200 m²
(Precio más IVA)
Este inmueble no es solo un lugar; es un lienzo para proyectos que buscan impactar. Con su mezcla perfecta de historia y estilo, esta propiedad está lista para convertirse en el marco ideal para tus ideas más ambiciosas. ¡Contáctanos para conocer más detalles y descubre el espacio inspirador que has estado buscando!
Planta alta primera parte cuenta con 16 salones y la segunda parte 6 salones
Cuenta con baños para damas y caballeros
**Precio sujeto a cambios: El precio publicado es referencial y puede variar sin aviso previo, dependiendo de las condiciones del mercado y negociaciones.
**Imágenes de Carácter Ilustrativo.

