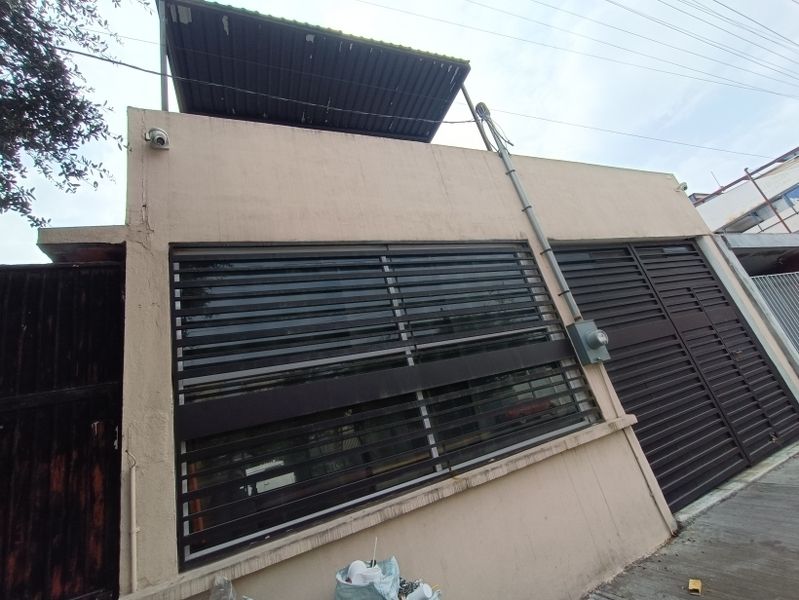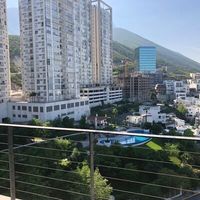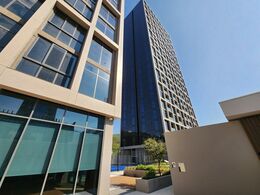





OPPORTUNITY: TWO HOUSES FOR SALE TOGETHER ON A CORNER TO DEVELOP A PROJECT, WHETHER A WAREHOUSE, HOUSE, OR OFFICES, NOT SEPARATELY.
BOTH HOUSES ARE TOGETHER MAKING A LARGE CORNER.
1ST PROPERTY (SINGLE FLOOR)
CONSTRUCTION 141 M2
LAND: 170.1 M2 (9.45 M FRONT AND 18 M BACK)
Front patio on the corner.
Living room separate from dining room.
Dining room.
Equipped integral kitchen with cabinets.
Side hallway.
2 bedrooms with 2 bathrooms.
Back patio.
2ND PROPERTY (TWO FLOORS) WAREHOUSE.
LAND 168.30 m2 (9.44 m Front and 18 m back)
CONSTRUCTION 200 M2.
Double covered garage (currently closed and used as storage).
Reception area,
Space for the kitchen (no kitchen).
Living room (1st room).
Dining room (2nd room).
Guest bathroom.
Large back patio (the house already has recent external piping and wiring).
Side hallway.
UPPER FLOOR.
Living area.
Master bedroom with bathroom.
2 secondary bedrooms.OPORTUNIDAD : SE VENDEN DOS CASAS JUNTAS EN ESQUINA PARA PODER REALIZAR UN PROYECTO YA SEA BODEGA ,CASA U OFICINAS ,NO POR SEPARADO
AMBAS CASAS ESTAN JUNTAS HACIENDO UNA ESQUINA GRANDE
1ER PROPIEDAD ( UNA SOLA PLANTA )
CONSTRUCCION 141 M2
TERRENO : 170.1 M2 ( 9.45 MTS FRENTE Y 18 MTS FONDO
Patio frontal en esquina
Sala separada de comedor
Comedor
Cocina integral equipada con gabinetes
Pasillo lateral
2 recamaras con 2 baños
Patio trasero
2DA PROPIEDAD ( EN DOS PLANTAS ) BODEGON
TERRENO 168.30 m2 ( 9.44 mts Frente y 18 mts de fondo )
CONSTRUCCION 200 M2
Cochera doble techada ( ahora esta cerrada y se usa como almacen )
Recibidor ,
Espacion para la cocina ( no tiene cocina )
Sala ( 1er cuarto )
Comedor ( 2do cuarto )
Baño de visitas
Patio trasero amplio ( la casa ya tiene tubería por fuera reciénte y cableado )
Pasillo lateral
PLANTA ALTA
Estancia
Recamara principal con baño
2 recamaras secundarias
15 de Mayo (Larralde), Monterrey, Nuevo León

