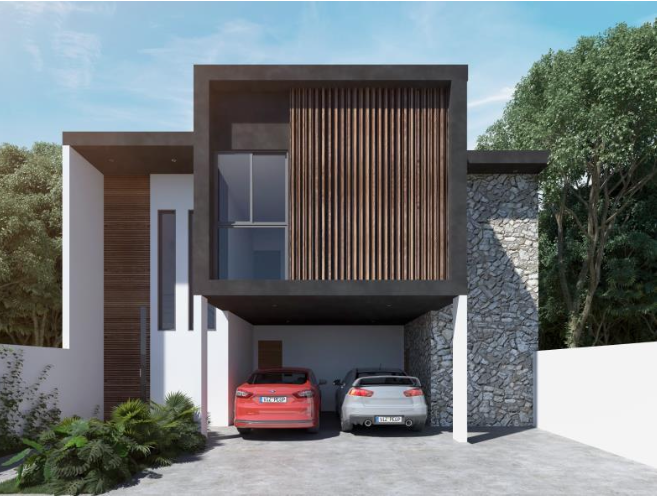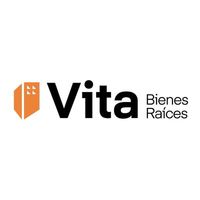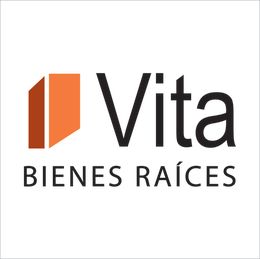





Beautiful residential house in the north of Mérida in Temozón Norte, the area of appreciation and growth, within the SOLUNA development, just 1 minute from Plaza la Isla Mérida and 20 minutes from the port of Progreso. Enjoy living in the safest city with the best quality of life.
GROUND FLOOR
- Parking for 3 vehicles
- Entrance hall with double height
- Kitchen with island
- Dining room with double height
- Living room
- Study
- Service room with bathroom
- Laundry room
- Guest bathroom
- Large covered terrace (Rear)
- Garden
- Pool
- Service hallway
UPPER FLOOR
- 3 bedrooms
- Master Bedroom: full bathroom, space for walk-in closet (does not include carpentry) and balcony
- Bedroom 1: full bathroom and space for closet (does not include carpentry)
- Bedroom 2: full bathroom, space for closet (does not include carpentry) and balcony.
FEATURES
- Tempered glass railing on stairs
- Interior finish in plaster
- Ceramic floor
- Cistern
- Biodigester
- Covered parking
- Equipped kitchen (Stove and hood)
- Granite island
- Garden with irrigation system
- Stationary tank
AMENITIES
Clubhouse
- Pool and sunbathing area
- Event hall
- Play area
- Paddle court
- Bike path
- Bar
- Sauna
- Yoga room
- Gym
- 24-hour security booth
The furniture and other items shown in the images of this property are not included in the sale price.
The sale price does not include notary fees or charges generated by any type of mortgage credit. The property will be transferred free of all encumbrances.
The published price and availability may change without prior notice.
Customer service:
Monday to Sunday
from 8:00 to 20:00 hours
55 8104 6741
info@vitabienesraices.comHermosa casa residencial al norte de Mérida en Temozón
Norte, la zona de plusvalía y crecimiento, dentro
del desarrollo SOLUNA, a tan sólo 1 minuto de plaza la Isla
Mérida y 20 minutos del puerto de progreso. Disfruta de
vivir en la ciudad más segura y con mejor calidad de vida.
PLANTA BAJA
Estacionamiento para 3 vehículos
Recibidor con doble altura
Cocina con isla
Comedor con doble altura
Sala
Estudio
Cuarto de servicio con baño
Cuarto de lavado
Baño de visitas
Terraza amplia techada (Trasera)
Jardín
Piscina
Pasillo de servicio
PLANTA ALTA
3 recámaras
Recámara Principal: baño completo,
espacio para closet vestidor (no incluye
carpintería) y balcón
Recámara 1: Baño completo y espacio para
closet (no incluye carpintería)
Recámara 2: baño completo, espacio para
closet (no incluye carpintería) y balcón.
CARACTERÍSTICAS
Barandal de cristal templado
en escalera
Acabado en interior yeso
Piso cerámico
Cisterna
Biodigestor
Estacionamiento techado
Cocina equipada (Estufa y
campana)
Isla de granito
Jardín con sistema de riego
Tanque estacionario
AMENIDADES
Casa club
Piscina y asoleadero
Salón de eventos
Área de juegos
Cancha de pádel
Ciclopista
Bar
Sauna
Salón de yoga
Gimnasio
Caseta de vigilancia 24 hrs
El mobiliario y demás articulos mostrados en las imágenes de esta propiedad no se incluyen en el precio de venta.
El precio de venta no incluye gastos notariales ni cargos generados por cualquier tipo de crédito hipotecario. La propiedad se transmitirá libre de todo gravamen.
El precio publicado y la disponibilidad puede cambiar sin previo aviso.
Atención a clientes:
Lunes a Domingo
de 8:00 a 20:00 horas
55 8104 6741
info@vitabienesraices.com

