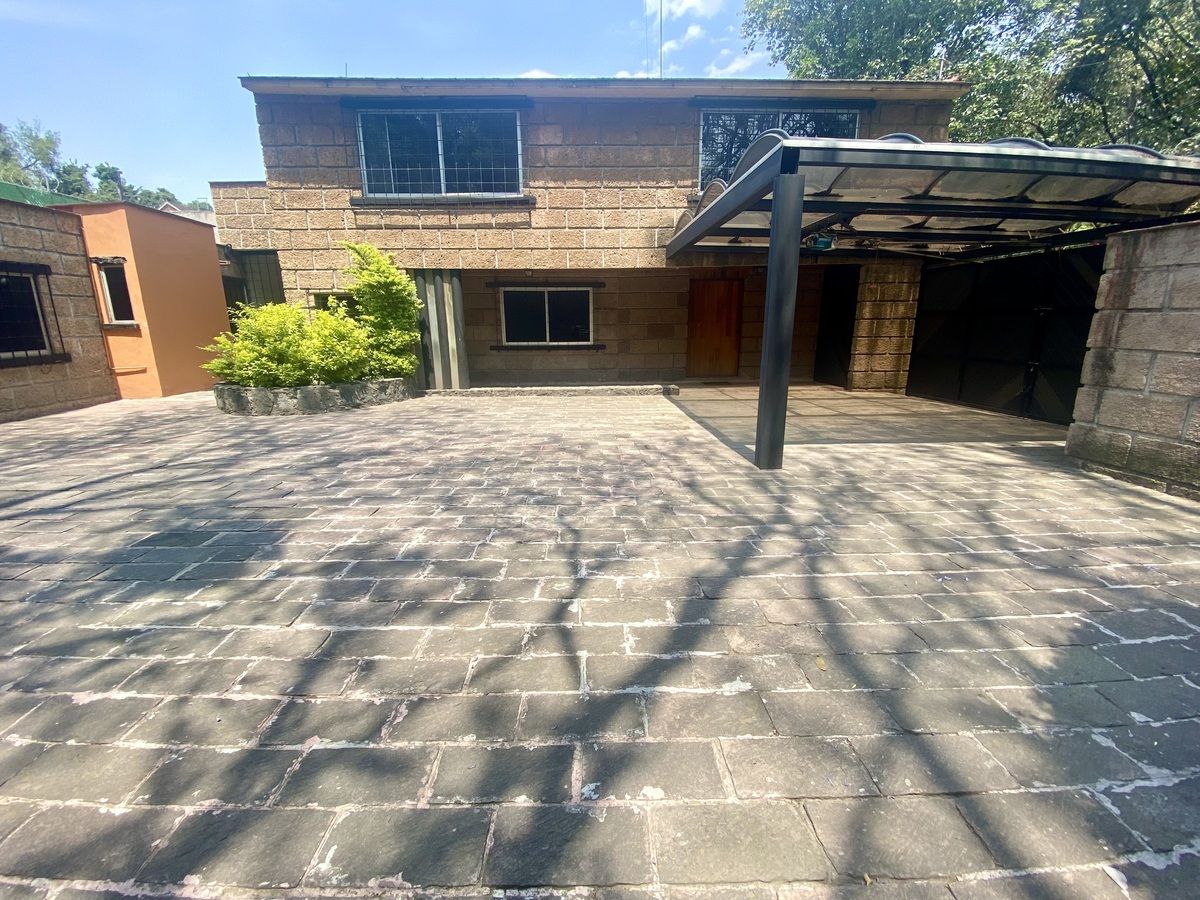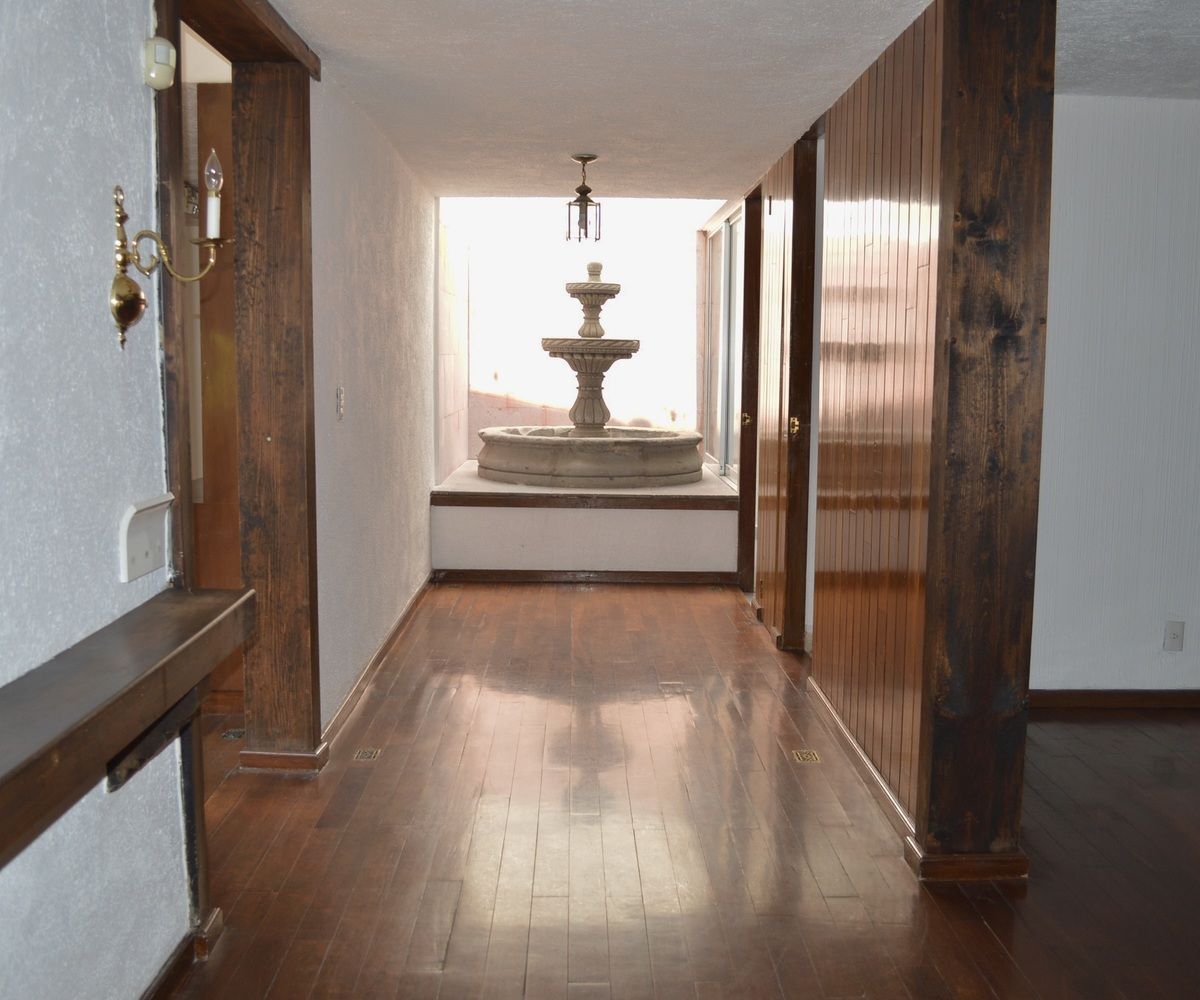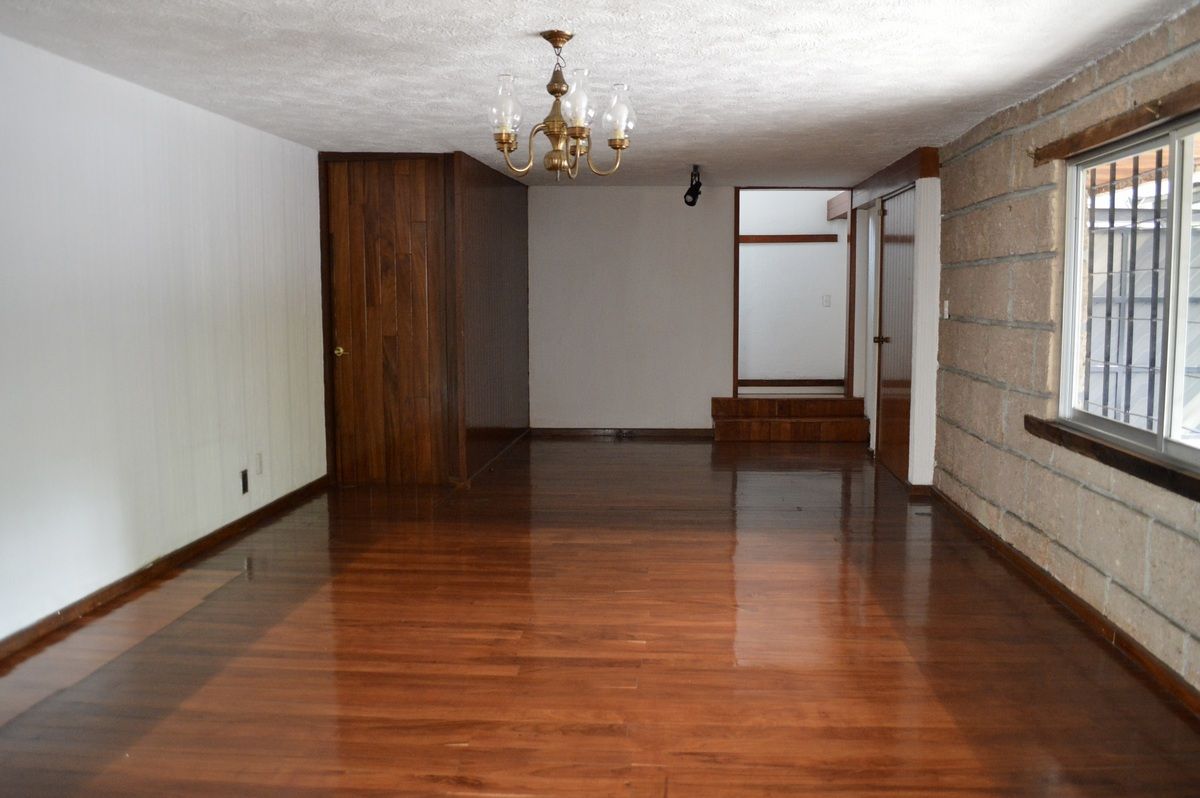




Discover your new home very close to the hospital area. It has three security filters: barrier, gate with guard, and electric gate. The house has 462.11 m2 of land and 447.51 m2 of construction.
Upon entering, you will first see the patio with 4 parking spaces surrounded by beautiful trees. The house is mainly developed on a single floor. Passing through the main door, you will reach the foyer, on the right side there is a very large dining area. At the back, you will see an interior fountain that stands out thanks to a skylight with beautiful natural lighting.
In the same hallway, you will find a half bathroom for guests and access to the closed kitchen. The kitchen has a breakfast area and pantry. Additionally, on the other side, it connects both with the dining room and the service patio. The service patio connects with the laundry area and, through a spiral staircase, with the service room on the upper level.
Returning to the main entrance, on the left side you will see a huge living area with its foyer. At the back, there is a subtle division between the living area and the family room with a skylight.
Proceeding from the family room, there is a hallway that leads to the three bedrooms. Along the hallway, you will find the two secondary bedrooms, each with a closet and a full bathroom. At the end is the master bedroom with a dressing room and a full bathroom.
All of the above is located on a single floor. The second floor is a game area or could even be an independent apartment. It is accessed by climbing the stairs from the dining room, where you will find the large room with kitchenette, storage/closet, bookshelf, wine cellar, and full bathroom.
Through this second floor, you can access the rooftop, ideal for a clothesline and for placing solar panels and a solar heater.
All the floors of the house are made of tzalam wood, except for the rooms which have laminate flooring.
For greater convenience, it has pedestrian access/exit to Renato Leduc street.
Completely remodeled 15 years ago.Conoce tu nueva casa muy cerca de la zona de hospitales. Cuenta con tres filtros de seguridad: pluma, reja con vigilante y reja eléctrica. La casa cuenta con 462.11 m2 de terreno y 447.51 m2 de construcción.
Al entrar verás en primer lugar el patio con 4 lugares de estacionamiento rodeado de hermosos árboles. La casa está desarrollada principalmente en un solo piso. Pasando la puerta principal llegarás al recibidor, del lado derecho se encuentra un área muy grande de comedor. Al fondo verás una fuente interior que resalta gracias a un tragaluz con hermosa iluminación natural.
En el mismo pasillo encontrarás el medio baño para visitas y el acceso a la cocina cerrada. La cocina tiene área de antecomedor y alacena. A su vez, del otro lado conecta tanto con el comedor como con el patio de servicio. El patio de servicio conecta con el área de lavado y, a través de unas escaleras de caracol, con el cuarto de servicio en la parte superior.
Regresando a la entrada principal, del lado izquierdo podrás ver una enorme área de sala con su recibidor. Al fondo hay una división sutil entre el área de sala y el family room con tragaluz.
Procediendo del family room hay un pasillo que lleva a las tres habitaciones. A lo largo del pasillo encontrarás las dos habitaciones secundarias con clóset y baño completo cada una. Al fondo la recámara principal con vestidor y baño completo.
Todo lo mencionado anteriormente se encuentra en un solo piso. El segundo piso es un área de juegos o incluso podría ser un departamento independiente. Se accede a él subiendo las escaleras desde el comedor, donde encontrarás el gran salón con cocineta, bodega/clóset, librero, cava y baño completo.
A través de este segundo piso se puede acceder a la azotea, ideal para tendedero y para colocar paneles solares y calentador solar.
Todos los pisos de la casa son madera de tzalam, a excepción de los cuartos que cuentan con piso laminado.
Para mayor comodidad, cuenta con acceso/salida peatonal a la calle Renato Leduc.
Remodelada por completo hace 15 años.