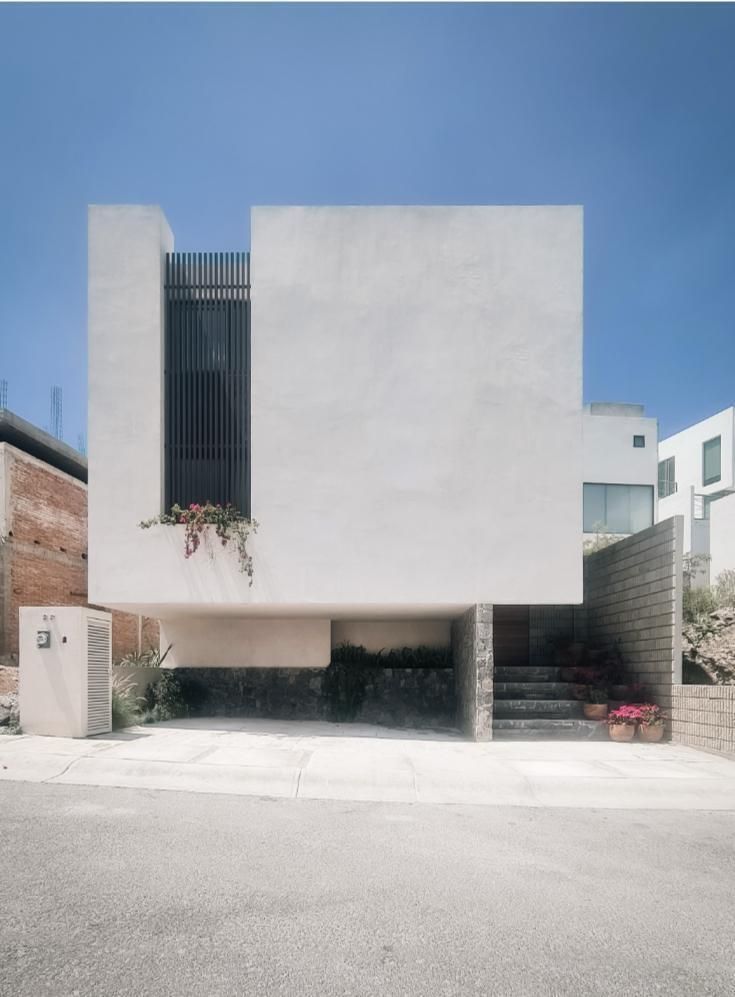




The house "Basalto" in Zibatá, Querétaro, features a design that gracefully merges architecture and topography, making it a jewel of a property. Its 171.45 m2 of land and 239 m2 of construction are distributed across different levels, taking advantage of the surrounding topography, indicating an intelligent and creative approach to design.
From the garage for two cars to the various levels that make up the house, this property is carefully designed to offer comfort and functionality. The ground floor, which houses the living room, dining room, kitchen, laundry room, half bath, and garden, are perfect spaces for daily life and entertainment.
The mezzanine layout, where we find a bedroom with a full bathroom and walk-in closet, adds a touch of dynamism and style to the house. And on the top level, the two bedrooms with full bathrooms and complete closets offer privacy and comfort to its inhabitants.
Details such as the kitchen equipped with essential appliances, the carpentry of doors and closets, and the walls with apparent finish like stone face in the garden and chukum finish walls in interiors, add character and warmth to the property. The incorporation of natural elements like wood and stone can also provide a sense of connection with nature.
Additionally, the inclusion of features such as the pressure pump, natural gas, and cisterns suggests that the house is designed to be functional and convenient in terms of services.
Finishes
- Travertine marble flooring with a matte finish
- Cumarú wood paneling on the ground floor ceiling.
- Kitchen with San Gabriel black granite countertop
- Walls made of stone-faced block with apparent finish in the backyard garden, living/dining room, and access.
- Walls finished with cream chukum in bathrooms and facades
- Eurovent line black frames
Equipment
- Heater, Esybox (pressurizing pump), natural gas, two cisterns for drinking water, intercom, lighting via rails, buttresses, LED strips, and recessed spots in the ceiling.
- Kitchen: stove, hood, dishwasher, oven, microwave, sink, and single-lever faucet.
- Walk-in closets and full bathrooms.
In summary, the house "Basalto" is an exceptional property that combines innovative design, modern comfort, and natural details in a desirable location like Zibatá, Querétaro.
Visit it, you will love it!
Mortgage credits, Cofinavit, and Fovissste are accepted.
Important note: All information and measurements provided are approximate and must be verified with the relevant documentation and do not contractually bind our company. The sale price does NOT include costs and taxes for notarization, or expenses derived from any type of credit. Prices expressed refer to the latest information collected and must be confirmed.
Photographs are non-binding and contractual and do not include furniture. Privacy notice at: https://drive.google.com/file/d/17Sg-nVJy5KfdpvOAJQreZOd3JQj8iwAj/view?usp=sharing
Suggestions, complaints, and clarifications can be sent to normagabhogarica@gmail.comLa casa “Basalto” en Zibatá, Querétaro, cuenta con un diseño que fusiona con gracia la arquitectura y la topografía, es una
joya de propiedad. Sus 171.45 m2 de terreno y 239 m2 de construcción distribuidos en distintos niveles, aprovechando la topografía circundante, indican un enfoque inteligente y creativo en el diseño.
Desde la cochera para dos autos hasta los distintos niveles que componen la casa, esta propiedad está cuidadosamente diseñada para ofrecer comodidad y funcionalidad. La planta baja, que alberga la sala, el comedor, la cocina, el cuarto de lavado, el medio baño y el jardín, son espacios perfectos
para la vida diaria y el entretenimiento.
La distribución en mezzanine, dónde encontramos una recámara con baño completo y vestidor, agrega un toque de dinamismo y estilo a la casa. Y en el último nivel, las dos recámaras con baños completos y vestidores completos ofrecen privacidad y comodidad a sus habitantes.
Los detalles como la cocina equipada con electrodomésticos esenciales, las carpinterías de puertas y vestidores, y los muros con acabado aparente como cara de piedra en el jardín y los muros acabado chukum en interiores, agregan carácter y calidez a la propiedad. La incorporación de elementos
naturales como la madera y la piedra también puede dar una sensación de conexión con la naturaleza.
Además, la inclusión de características como la bomba de presión, el gas natural y las cisternas, sugiere que la casa está diseñada para ser funcional y conveniente en términos de servicios.
Acabados
- Piso de mármol travertino a la beta mate
- Lambrín de madera de cumarú en plafón de planta baja.
- Cocina con cubierta de granito San Gabriel color negro
- Muros a base de block cara de piedra acabado aparente en jardín posterior, sala/comedor y acceso.
- Muros acabados con chukum color crema en baños y fachadas
- Canceles línea Eurovent color negro
Equipamiento
- Calentador, Esybox (bomba presurizadora), gas natural, dos cisternas de agua potable, interphone, iluminación mediante rieles, arbotantes, tiras LED y spots empotrados en plafón.
- Cocina: parrilla, campana, lavavajillas, horno, microondas, tarja y monomando.
- Vestidores y baños completos.
En resumen, la casa “Basalto” es una propiedad excepcional que combina diseño innovador, comodidad moderna y detalles naturales en una ubicación deseable como Zibatá, Querétaro.
Conócela, te va a aencantar!
Se aceptan créditos hipotecarios, Cofinavit y Fovissste.
Nota importante: Toda la información y medidas provistas son aproximadas y deberán ratificarse con la documentación pertinente y no compromete contractualmente a nuestra empresa. El precio de venta NO incluye gastos e impuestos de escrituración, o gastos derivados por algún tipo de crédito. Precios expresados refieren a la última información recabada y deberán confirmarse.
Fotografías no vinculantes ni contractuales no incluyen mobiliario. Aviso de privacidad en: https://drive.google.com/file/d/17Sg-nVJy5KfdpvOAJQreZOd3JQj8iwAj/view?usp=sharing
Sugerencias, quejas y aclaraciones enviar a normagabhogarica@gmail.com