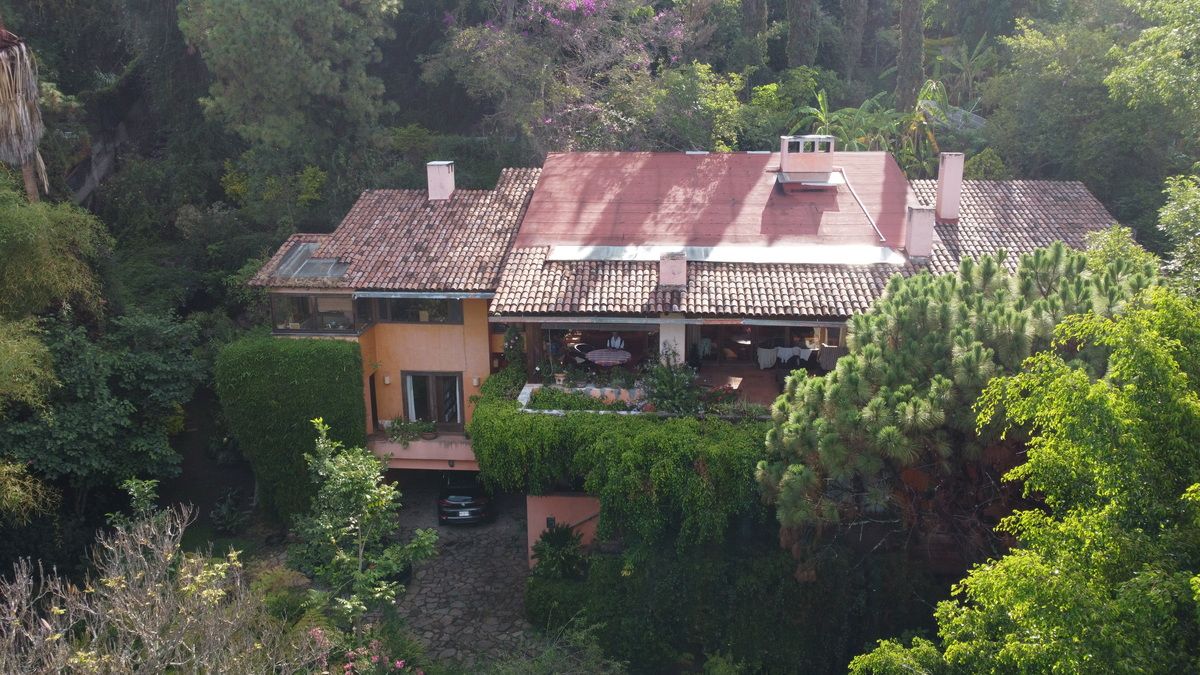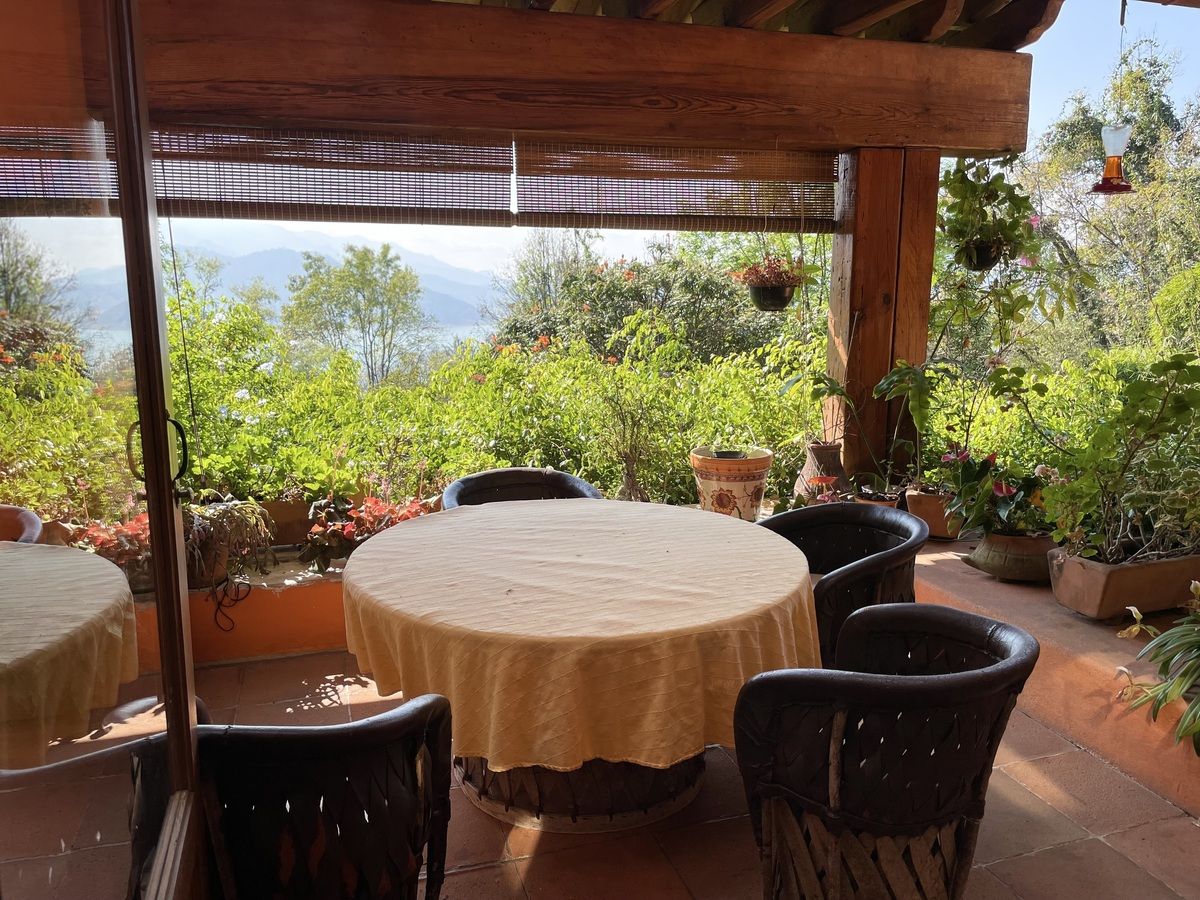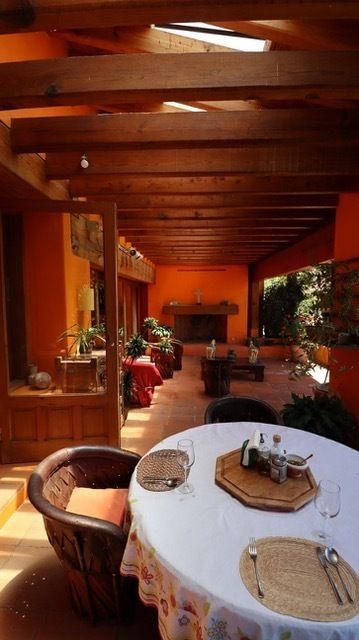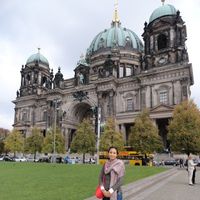





Beautiful house with the typical style of Valle de Bravo, in the prestigious Santa María Ahuacatlán neighborhood, famous for its fabulous location at the entrance of the town, south-west orientation, cobblestone streets, and dedicated and picturesque commercial areas that allow you to walk through them. Designed by the renowned architect Diego Villaseñor, the house is a unique work that respects the nature of the site and frames the view of the lake; Primarily built with wooden finishes, thick walls, and large windows.
The surroundings of the house feature a landscape design suitable for each part of the land: at the lower part (accessible from the street) there is a garden with lush trees and shrubs, right next to a 2-bedroom bungalow that can be used for guests or adapted for service personnel. Halfway through the land, you reach the house which is built on 3 levels:
On the access floor, there is a covered garage for 2 vehicles (plus space without a roof along the vehicle path) and you can go up on one side, via the service staircase, to reach behind the kitchen, to the access patio, and to a study with a wine cellar and full bathroom (it could be adapted as a 5th bedroom); On the other side, you access an outdoor hallway, where there are 2 bedrooms, and an entrance to a 3rd bedroom. From here, a staircase leads to the main bedroom, spacious, with a terrace and view of the lake and mountains.
Going up the main staircase, parallel to the previously mentioned staircase, you access the kitchen on one side, and on the other to a patio where the main entrance of the house is located. Upon entering through this last one, you access a large social area that integrates with the terrace from where you get a wonderful and inspiring view of the lake and the mountains.
At the upper part of the land, there are various dreamlike garden terraces: vegetable garden, banana trees, palm trees, bamboo, shrubs, and flowering trees, the pool area, and a small terrace with a view of the lake.
Legal Basis: Public Deed duly registered.Preciosa casa con el estilo típico de Valle de Bravo, en la prestigioso Barrio de Santa María Ahuacatlán, famoso por su fabulosa ubicación a la entrada del Pueblo, orientación sur - poniente, calles empedradas y zonas comerciales consagradas y pintorescas, que te permiten recorrerlas a pie. Proyecto del reconocido Arquitecto Diego Villaseñor, la casa es una obra única, que respeta la naturaleza del sitio y enmarca la vista al lago; Construida primordialmente con acabados en madera, muros gruesos y amplios ventanales.
El entorno de la casa cuenta con un diseño de paisaje adecuado a cada parte del terreno: en la parte baja (de acceso de la calle) se encuentra un jardín con frondosos árboles y arbustos, justo al lado de un bungalow de 2 recámaras que puede usarse para invitados o adaptar para el personal de servicio. A medio terreno se llega a la casa que está construida en 3 niveles:
En la planta de acceso hay una cochera techada para 2 vehículos (más espacio sin techar a lo largo de la vereda vehicular) y puedes subir por un costado, en la escalinata de servicio, para llegar por detrás de la cocina, al patio de acceso, y a un estudio con cava y baño completo (podría adaptarse como 5ta recámara); Por el otro costado accedes hacia un pasillo al aire libre, donde se encuentran 2 recamaras, y una entrada hacia un 3a recamara. De aquí parte una escalinata que conduce a la recamara principal, amplia, con terraza y vista al lago y las montañas.
Subiendo por la escalinata principal, paralela a la escalinata mencionada anteriormente, se accede a la cocina de un lado, y del otro a un patio donde se encuentra la entrada principal de la casa. Al introducirse por esta ultima, se accede a una gran área social que se integra con la terraza de donde se obtiene una maravillosa e inspiradora vista del lago y las montañas.
En la parte alta del terreno, se encuentran distintas terrazas ajardinadas de ensueño: huerto, platanares, palmeras, bambú, arbustos y arboles florales, el área de alberca y una pequeña terraza con vista al Lago.
Base Legal: Escritura Pública debidamente registrada.
