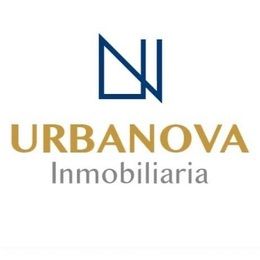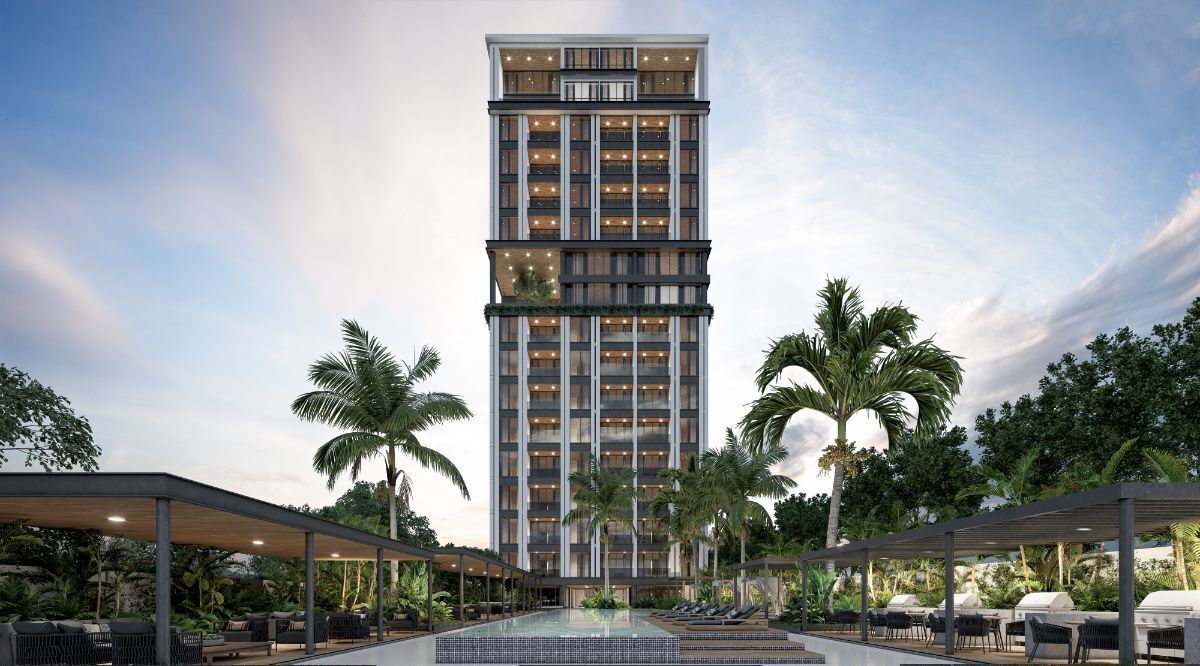
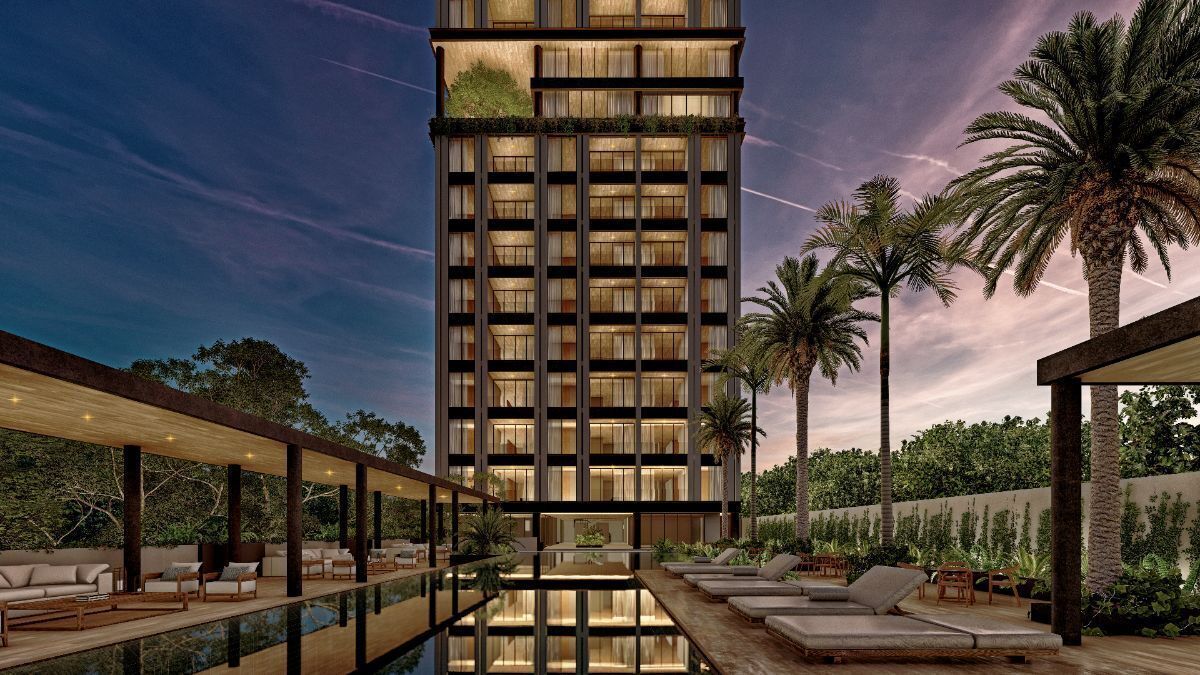
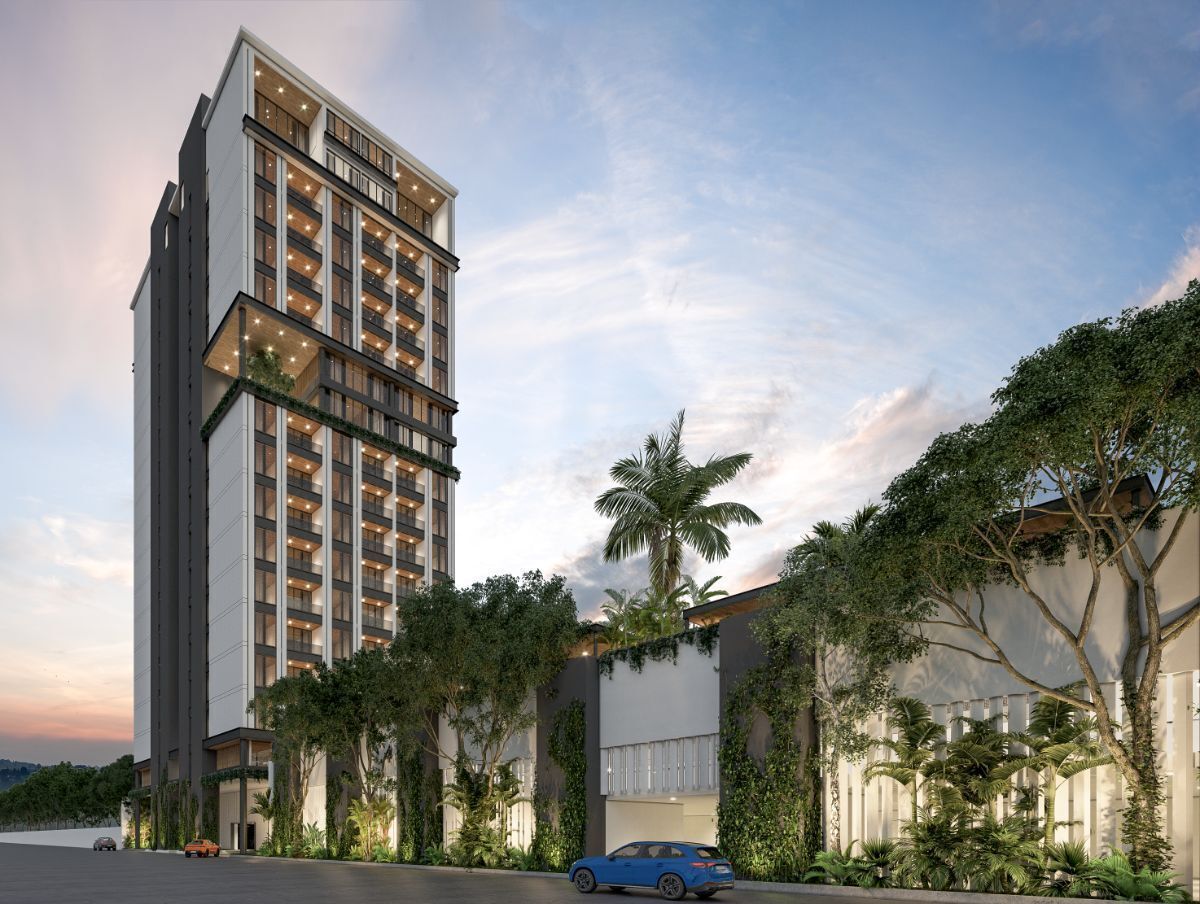

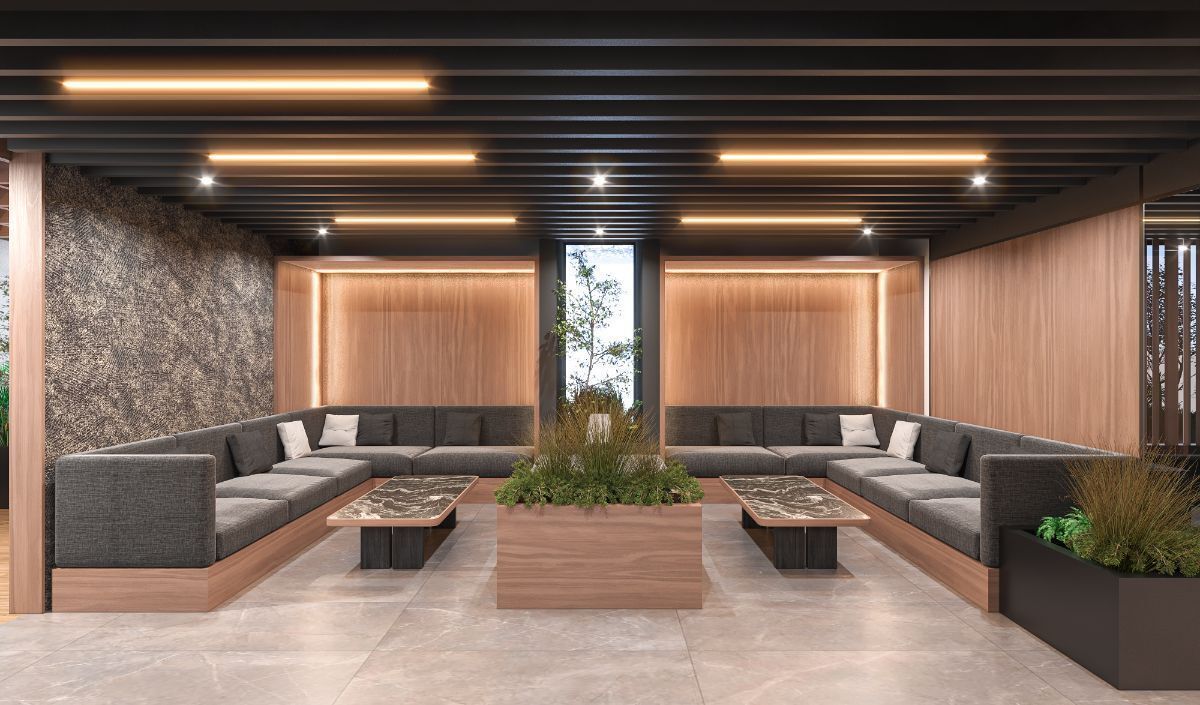

Welcome to the elegance and comfort of the Soho Model Apartment. This sophisticated space has been carefully designed to offer a contemporary and convenient lifestyle. Below, we detail each area that makes up this exclusive apartment:
SOHO MODEL APARTMENT COMPOSED OF:
-Studio
-Half Bathroom
-Master bedroom with closet and full bathroom
-Kitchen
-Dining room
-Living room
-Laundry area
-Terrace
-1 parking space
-1 Storage room
AMENITIES
-Rooftop bar with city views.
-Social club lounge with wine cellar, cigar cellar, and smoking lounge, billiard table, game tables, lounge with screen and audio, and reading room.
-Business lounge with co-working space, equipment, equipped meeting room, coffee and snack station.
-Pet-friendly building with dog-walking trails and pet garden.
-Pool with solarium and terrace.
-Grill zone.
-Solar panels for A/C systems.
-Soundproof glass.
-Gardened terraces.
RESIDENTIAL SERVICES
-Main lobby.
-Concierge.
-Social manager.
-Doorman - valet parking.
-Night shuttle with driver.
-Object library.
-Housekeeping service.
-Storage rooms.
HEALTH AND WELLNESS
-Gym.
-Paddle courts.
-Pool with swimming lane.
-Sauna.
COMMERCIAL AREA
-Bistro, & Wine Bar.
-Barber shop & Spa.
-Dry cleaning.
-Veterinary and pet hotel.
-Car wash zone.
MEASUREMENTS:
-2 bedroom apartment.
- Refrigerators: 103.40m2
- Terrace 5.62m2
- Parking: 25.00m2
- Storage: 1.45m2
- TOTAL: 135.47 M2
DELIVERY: January 2026
DOWN PAYMENT: 15%
MAINTENANCE: $35.00 per m2 approx.
ACCEPTED PAYMENT METHODS:
-Own resources
-Bank credit
*Price and measurements based on apartment #502 of the development*
*In accordance with the provisions established in NOM-247-2021, the total price reflected is determined based on the variable amounts of notarial and credit concepts, which must be consulted with the promoters in accordance with NOM-247-2021*
*Updated as of November 25, 2024*
UND0680Bienvenido a la elegancia y comodidad del Departamento Modelo Soho. Este sofisticado espacio ha sido cuidadosamente diseñado para ofrecer un estilo de vida contemporáneo y conveniente. A continuación, detallamos cada área que compone este exclusivo departamento:
DEPARTAMENTO MODELO SOHOCONFORMADO POR:
-Estudio
-Medio Baño
-Recámara principal con clóset y baño completo
-Cocina
-Comedor
-Sala
-rea de lavado
-Terraza
-1 cajón de estacionamiento
-1 Bodega
AMENIDADES
-Roof bar con vistas a la ciudad.
-Social club lounge con cava de vinos, cava de puros y salón fumador, mesa de billar, mesas de juego, lounge con pantalla y audio y sala de lectura.
-Business lounge con espacio de co-working, equipamiento, sala de juntas equipada, coffee and snack station.
-Edificio pet friendly con dog-walking-trails y jardín de mascotas.
-Alberca con solarium y terraza.
-Grill zone.
-Paneles solares para sistemas de A/A.
-Cristales contra ruido.
-Terrazas ajardinadas.
SERVICIOS RESIDENCIALES
-Main lobby.
-Concierge.
-Social manager.
-Portero - valet parking.
-Night shuttle con chofer.
-Biblioteca de objetos.
-Servicio de housekeeping.
-Bodegas.
SALUD Y BIENESTAR
-Gimnasio.
-Canchas de pádel.
-Alberca con canal de nado.
-Sauna.
ZONA COMERCIAL
-Bistro, & Wine Bar.
-Barbería & Spa.
-Tintorería.
-Veterinaria y pet hotel.
-Carwash zone.
MEDIDAS:
-Departamento 2 recámaras.
- Enfriadles: 103.40m2
- Terraza 5.62m2
- Estacionamiento: 25.00m2
- Bodega: 1.45m2
- TOTALES:135.47 M2
ENTREGA: Enero 2026
ENGANCHE: 15%
MANTENIMIENTO: $35.00 por m2 aprox.
FORMAS DE PAGO ACEPTADAS:
-Recurso propio
-Crédito bancario
*Precio y medidas basados en el departamento #502 del desarrollo*
*En conformidad a lo establecido en la NOM-247-2021 el precio total reflejado se ve determinado en función de los montos variables de conceptos notariales y de crédito, dichos deberán ser consultados con los promotores en conformidad a la NOM-247-2021*
*Actualizado al día 25 de noviembre del 2024*
UND0680

