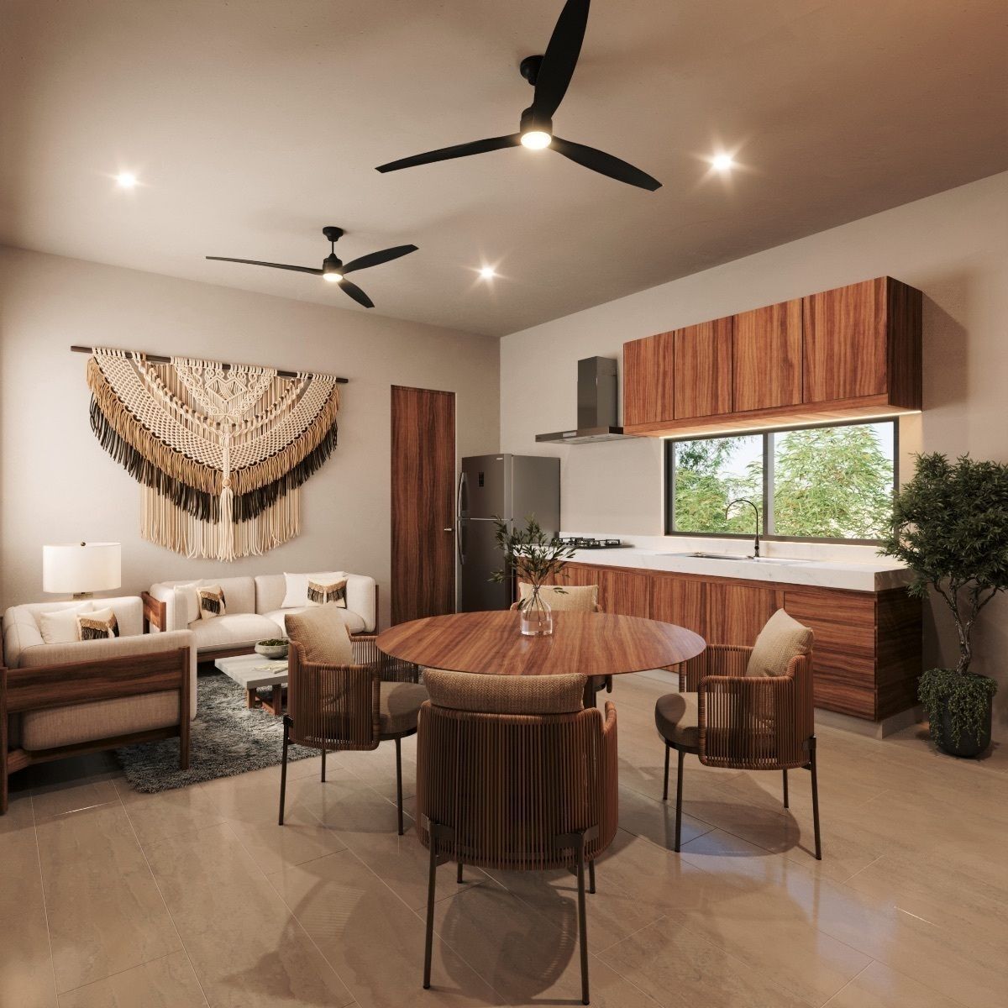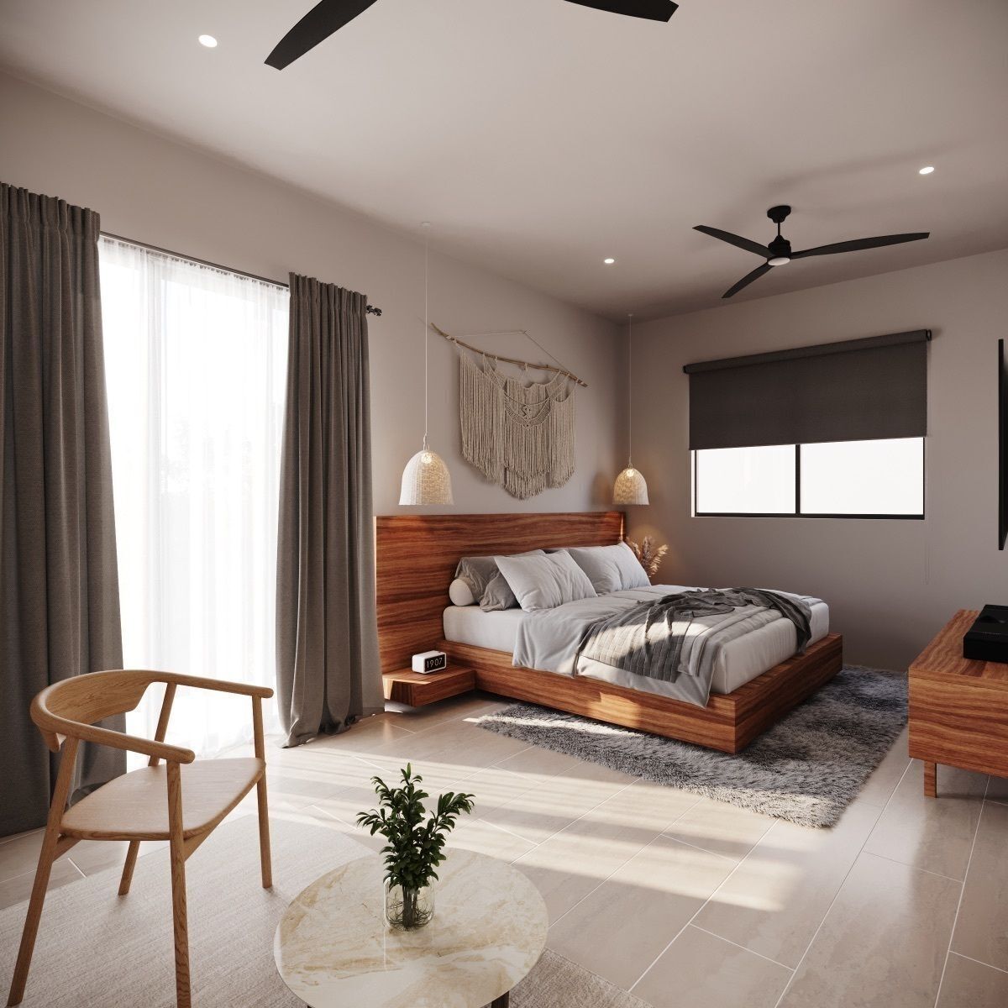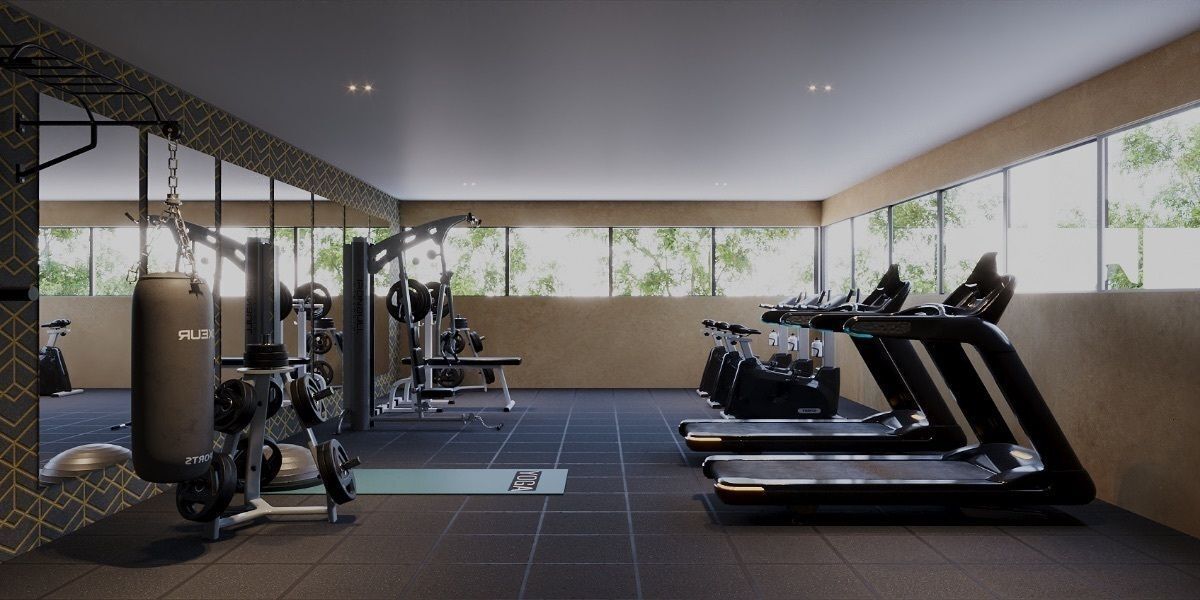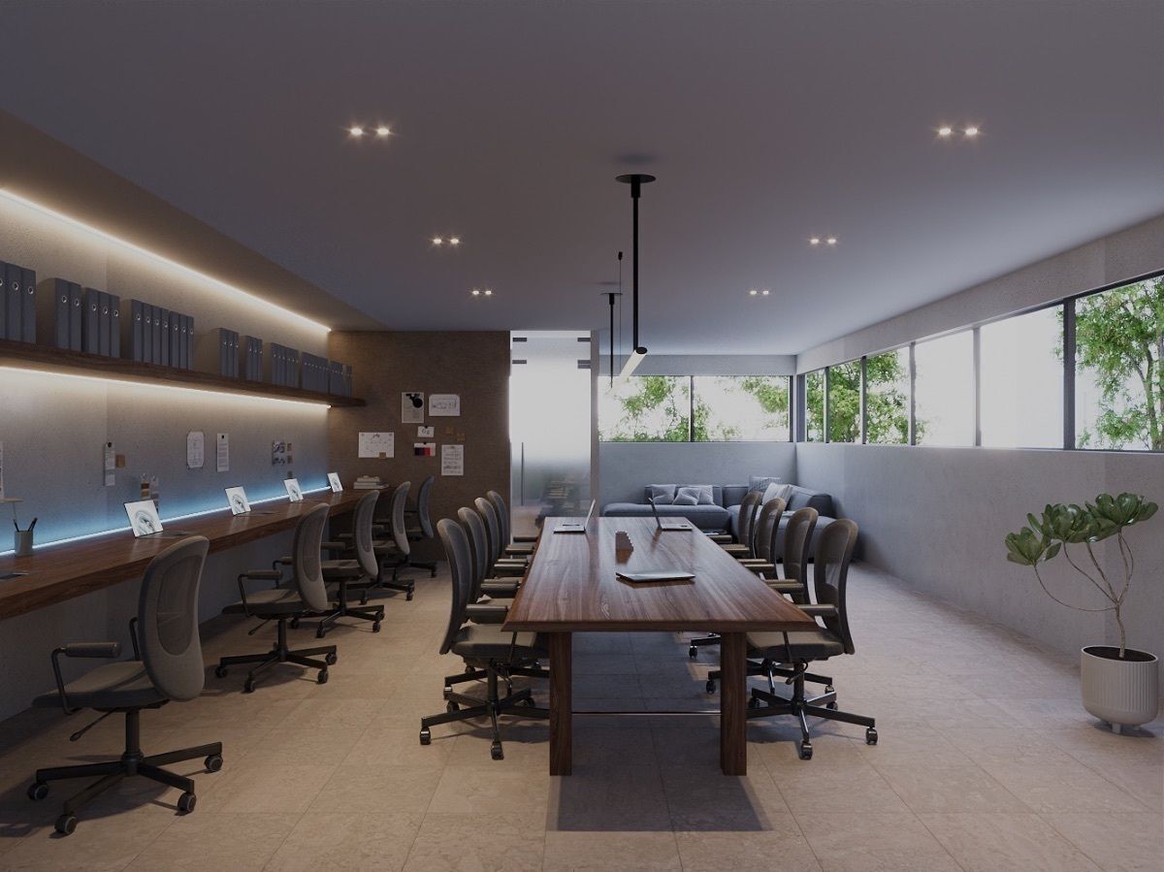





Enjoy living in the northwest of Mérida, in a residential complex of 21 apartments with private amenities, in a hyper-connected area with high added value.
MA 2nd Level
2R / 2B / 145.30M2
Delivery of the first tower in December 2024 / Total Project Delivery 2025
DISTRIBUTION:
Private area: 79.24 m2
Living-dining room - open concept kitchen.
Master bedroom (with option for study/walk-in closet)
Secondary bedroom
Laundry area
Roof garden
EQUIPMENT:
2 parking spaces
Closets
1 storage room on the roof
AMENITIES:
- 24/7 security booth
Green areas,
Pool
Roof garden
BBQ area
Co-working area
Multipurpose room
Lounge area
Visitor parking
Gym
COMMERCIAL CONDITIONS:
Special discounts for investors. Applies from a 30% down payment.
Bank credits apply.
Reservation of $20,000
20% down payment
Internal financing 10% for 12 months interest-free and 70% upon delivery
Maintenance fee to be established
A residential project of 21 apartments with 1 and 2 bedrooms, distributed in 7 towers of 3 levels.
DISCLAIMER:
(Copyright protected. Total or partial copying and reproduction by any advisor/real estate agency is prohibited. Anyone who plagiarizes the content will be reported in the real estate market).
The information contained in the sales announcements comes from a reliable source; however, it is subject to errors, omissions, and may change in availability and price/other conditions without prior notice.
IN CREDIT OPERATIONS: the total price will be determined based on the variable amounts of credit concepts and notary fees, which must be consulted directly.
The maintenance fees and reserve fund are updated at the time of the deed.
Images may have been digitally enhanced, shown as rendered, and there may be changes in conditions, so they may not reflect the current condition of the property.
Interested parties must confirm the conditions in person.Disfruta de vivir en el noroeste de Mérida, en un complejo habitacional de 21 departamentos con amenities privadas, en una área hiper conectada y de alta plusvalía.
MA 2o Nivel
2R / 2B / 145.30M2
Entrega de la primera torre en Diciembre 2024 /Entrega Total del Proyecto 2025
DISTRIBUCIÓN:
Superficie privativa: 79.24 m2
Sala-comedor -cocina concepto abierto.
Recámara principal (con opción a estudio/closet vestidor)
Recámara secundaria
Área de lavado
Roof garden
EQUIPAMIENTO:
2 cajones de estacionamiento
Closets
1 bodega en la azotea
AMENIDADES:
- Caseta de vigilancia 24/7
áreas verdes,
Alberca
Roof garden
Área BBQ
Área co-working
Salón de usos múltiples
Área de camastros
Cajones de visitas
Gimnasio
CONDICIONES COMERCIALES:
Descuentos especiales a inversionistas. Aplica desde un 30% de enganche.
Aplican créditos bancarios.
Apartado de $20,000
20% de enganche
Financiamiento interno 10% a 12 meses sin intereses y 70% a contra entrega
Cuota de mantenimiento por establecerse
Un proyecto residencial de 21 departamentos de 1 y 2 recámaras, distribuidos en 7 torres de 3 niveles.
EXCENSIÓN DE RESPONSABILIDAD:
(Copy protegido con derechos de autor. Prohibida la copia y reproducción total o parcial por parte a de asesor/inmobiliaria. Quien plagie el contenido,
será reportado en la bolsa inmobiliaria).
La información contenida en los anuncios de venta m, proviene de fuente confiable, sin embargo, está sujeta a errores, omisiones y puede sufrir cambios de disponibilidad y precio/otras condiciones sin previo aviso.
EN OPERACIONES A CRÉDITO: el precio total se determinará en función de los montos variables de conceptos de crédito y gastos notariales, que deben ser consultados directamente.
Las cuotas de mantenimiento y el fondo de reserva se actualiza las cantidades al momento de la escritura.
Las imágenes pueden haber sido mejoradas de manera digital, mostrarse como renderizadas y puede haber cambios en las condiciones, de manera que no reflejen la condición actual de la propiedad.
Las partes interesadas, deben confirmar las condiciones en persona.

