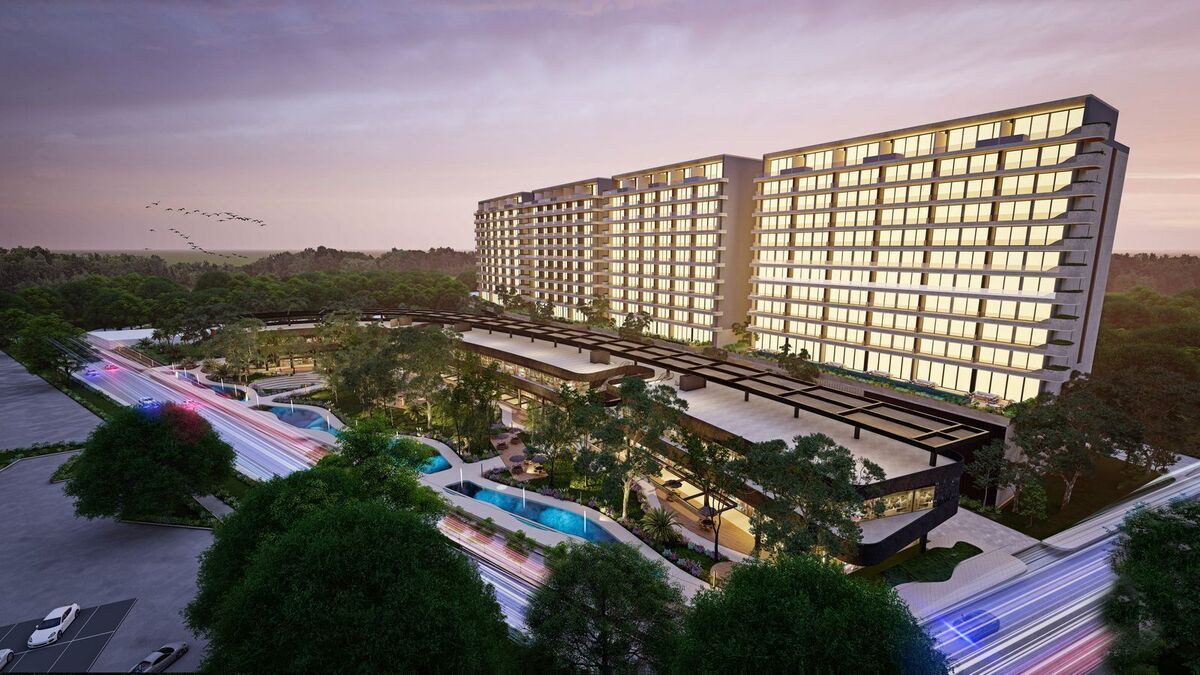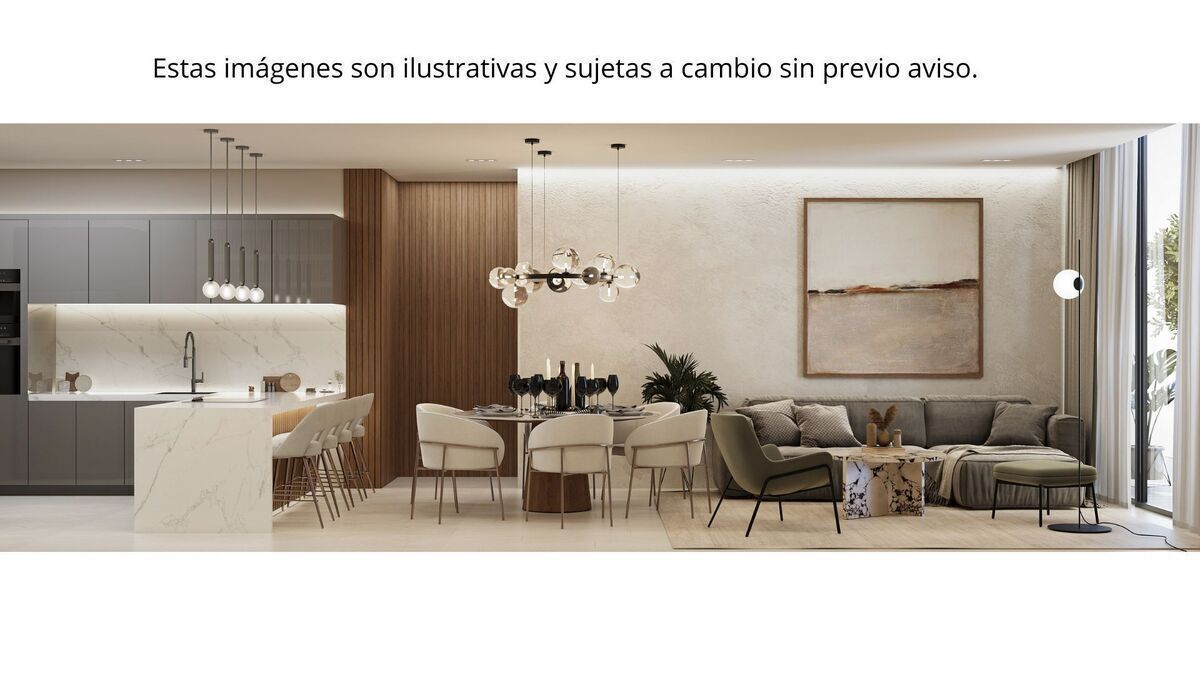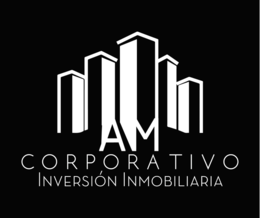





ALTONORTE is a mixed-use urban complex composed of four residential towers, an office building, and a commercial area.
With 5 types to choose from:
MODEL A
1 BEDROOM
INTERIOR: 81.95 m2
TERRACE: 15.80 m2
TOTAL: 97.75 m2
Description:
1 bedroom with access to the terrace
Walk-in closet and bathroom
Integral kitchen
Dining room and living room.
Terrace.
Half bathroom for guests
Laundry station
1 parking space
ALSO AVAILABLE:
MODEL B
2 BEDROOMS
INTERIOR: 102.20 m2
TERRACE: 15.80 m2
TOTAL: 118.00 m2
Main bedroom with walk-in closet and bathroom.
Secondary bedroom with closet and bathroom.
Integral kitchen
Dining room and living room
Terrace
Half bathroom for guests
Laundry station
2 parking spaces
MODEL C
3 BEDROOMS
INTERIOR: 126.55 m2
TERRACE: 18.70 m2
TOTAL: 145.25 m2
Main bedroom with walk-in closet and bathroom
2 secondary bedrooms with closet and bathroom
Integral kitchen
Dining room and living room
Terrace
Half bathroom for guests
Laundry station
3 parking spaces
PENTHOUSE A
3 BEDROOMS
INTERIOR: 160.30 m2
TERRACE: 43.80 m2
TOTAL: 204.10 m2
ROOF: 28.60 m2
TOTAL + ROOF: 232.70 m2
GROUND FLOOR
1 bedroom with walk-in closet and bathroom
1 bedroom with closet and bathroom
Integral kitchen
Dining room and living room
Terrace
Half bathroom
3 parking spaces
GROUND FLOOR
1 bedroom with walk-in closet and bathroom
Family room
Terrace
Pool
Grill area
Laundry station
PENTHOUSE A2
INTERIOR: 160.00 m2
TERRACE: 46.70 m2
TOTAL: 206.70 m2
ROOF: 32 m2
TOTAL + ROOF: 238.70 m2
GROUND FLOOR
1 bedroom with walk-in closet and bathroom
1 bedroom with closet and bathroom
Integral kitchen
Dining room and living room
Terrace
Half bathroom
3 parking spaces
GROUND FLOOR
1 bedroom with walk-in closet and bathroom
Family room
Terrace
Pool
Grill area
Laundry station
AMENITIES:
Access portico
Main lobby
Concierge
Event hall with panoramic views
Pool with loungers and sunbathing area
Covered terrace and furniture
Closed bar
Gym
Bathrooms with changing rooms
Coworking
Kids club
Storage rooms
Parking spaces
Delivery: December 2027
Reservation: $200,000
Down payment: 20%
Financing: 60% up to 36 months
-----------------------------------------------------------------------------------------
*Property prices are subject to change without prior notice, monthly updates, check availability
**This price does not include taxes, appraisal, and notarial fees
***The total price will be determined based on the variable amounts of credit and notarial concepts that must be consulted with the promoters in accordance with the provisions of NOM-247-SE-2022.ALTONORTE es un complejo urbano de usos mixtos compuesto por cuatro torres residenciales, un edificio de oficinas y una zona comercial.
Con 5 tipologías a elegir:
MODELO A
1 RECÁMARA
INTERIOR: 81.95 m2
TERRAZA: 15.80 m2
TOTAL: 97.75 m2
Descripción:
1 recámara con acceso a la terraza
Clóset vestidor y baño
Cocina integral
Comedor y sala.
Terraza.
Medio baño de visitas
Estación de lavado
1 cajón de estacionamiento
TEMBIÉN DISPONIBLE:
MODELO B
2 RECÁMARAS
INTERIOR: 102.20 m2
TERRAZA: 15.80 m2
TOTAL: 118.00 m2
Recámara principal con closet vestidor y baño.
Recámara secundaria con closet y baño.
Cocina integral
Comedor y sala
Terraza
Medio baño de visitas
Estación de lavado
2 cajos de estacionamiento
MODELO C
3 RECÁMARAS
INTERIOR: 126.55 m2
TERRAZA: 18.70 m2
TOTAL: 145.25 m2
Recámara principal con clóset vestidor y baño
2 recámaras secundarias con closet y baño
Cocina integral
Comedor y sala
Terraza
Medio baño de visitas
Estación de lavado
3 cajones de estacionamiento
PENTHOUSE A
3 RECÁMARAS
INTERIOR: 160.30 m2
TERRAZA: 43.80 m2
TOTAL: 204.10 m2
ROOF: 28.60 m2
TOTAL + ROOF: 232.70 m2
PLANTA BAJA
1 recámara con closet vestidor y baño
1 recámara con closet y baño
cocina integral
Comedor y sala
Terraza
Medio baño
3 cajones de estacionamiento
PLANTA BAJA
1 recámara con closet vestidor y baño
Family room
Terraza
Piscina
Área de grill
Estación de lavado
PENTHOUSE A2
INTERIOR: 160.00 m2
TERRAZA: 46.70 m2
TOTAL: 206.70 m2
ROOF: 32 m2
TOTAL + ROOF: 238.70 m2
PLANTA BAJA
1 recámara con closet vestidor y baño
1 recámara con closet y baño
cocina integral
Comedor y sala
Terraza
Medio baño
3 cajones de estacionamiento
PLANTA BAJA
1 recámara con closet vestidor y baño
Family room
Terraza
Piscina
Área de grill
Estación de lavado
AMENIDADES:
Pórtico de acceso
Lobby principal
Concierge
Salón de eventos con vista panorámicas
Alberca con camastro y asoleadero
Terraza techada y mobiliario
Bar cerrado
Gym
Baños con cambiadores
Coworking
Kids club
Bodegas
Cajones de estacionamiento
Entrega: diciembre 2027
Apartado: $200,000
Enganche: 20%
Financiamiento: 60% hasta 36meses
-----------------------------------------------------------------------------------------
*Precios de inmuebles sujeto a cambio sin previo aviso, actualización mensual, comprobar disponibilidad
**Este precio no incluye impuestos, avalúo y gastos notariales
***El precio total se determinará en función de los montos variables de conceptos de crédito y notariales que deben ser consultados con los promotores de conformidad con lo establecido en la NOM-247-SE-2022

