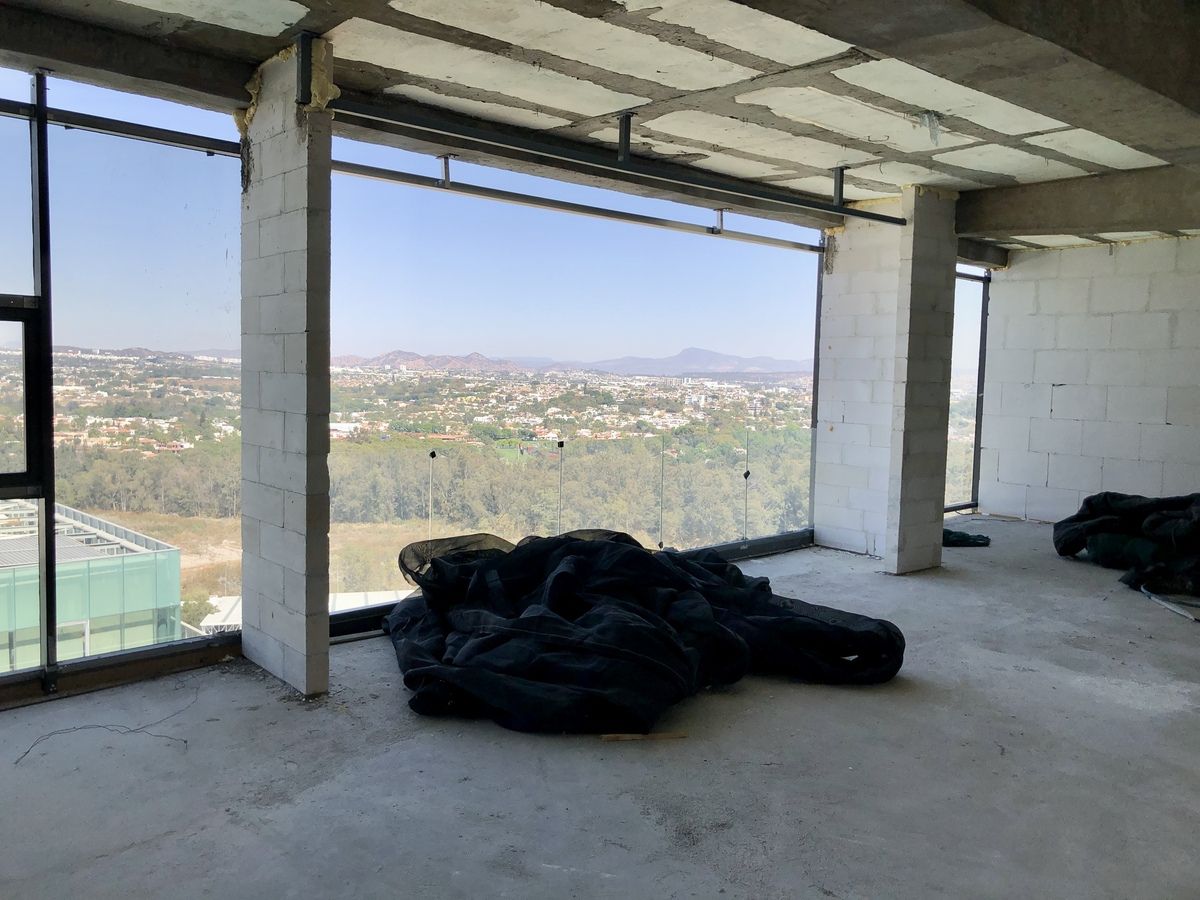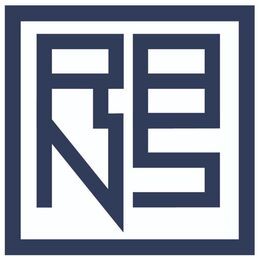





Incredible apartment located in the mixed-use tower of the most exclusive area of the city, Colinas de San Javier.
The tower, an architectural project by Tacher & Bercovici, features commercial space on the ground floor, followed by the first floors designated for offices, separated from the residential area by an amenities floor on level 9, which includes a pool, gym, adult lounge, party room, private dining, coffee station, children's playroom, and business center.
The apartment located on the 16th floor has spectacular views to the north.
Its layout includes a living room, dining room, study, balcony, kitchen, half bath, laundry room, service room with a full bath, 3 bedrooms each with a full bath, and the master bedroom with a walk-in closet.
This apartment also includes 2 storage rooms in front of its two parking spaces, which are side by side located in basement 3.
Typology B
Interior M2 158.48 m2
Terrace M2 6.38 m2
Total M2 164.86 m2
Storage Room Measurements
Storage Room 1: 2.54 m2
Storage Room 2: 2.92 m2
*Illustrative images not updated.
*Tentative delivery date, February 2026.Increíble departamento ubicado en la torre de usos mixtos de la zona más exclusiva de la ciudad, Colinas de San Javier.
La torre, proyecto arquitectónico de Tacher & Bercovici cuenta con comercio en planta baja, seguido de los primeros pisos destinados a oficinas separados del área habitacional por piso de amenidades en nivel 9, donde cuenta con alberca, gimnasio, salón de adultos, salón de fiestas, private dinning, coffee station, ludoteca y business center.
El departamento ubicado en piso 16 tiene espectaculares vistas al norte.
Su distribución es de sala, comedor, estudio, balcón, cocina, medio baño, cuarto de lavado, cuarto de servicio con baño completo, 3 recamaras cada una con baño completo y la principal con walk in closet.
Este departamento cuenta como extra con 2 bodegas frente a sus dos lugares de estacionamiento, estos uno a lado de otro ubicados en sótano 3.
Tipologia B
M2 Interiores 158.48 m2
M2 Terraza 6.38 m2
M2 Totales 164.86 m2
Medidas Bodegas
Bodega 1: 2.54 m2
Bodega 2: 2.92 m2
*Imagenes ilustrativas no actualizadas.
*Fecha tentativa de entrega, Febrero 2026.

