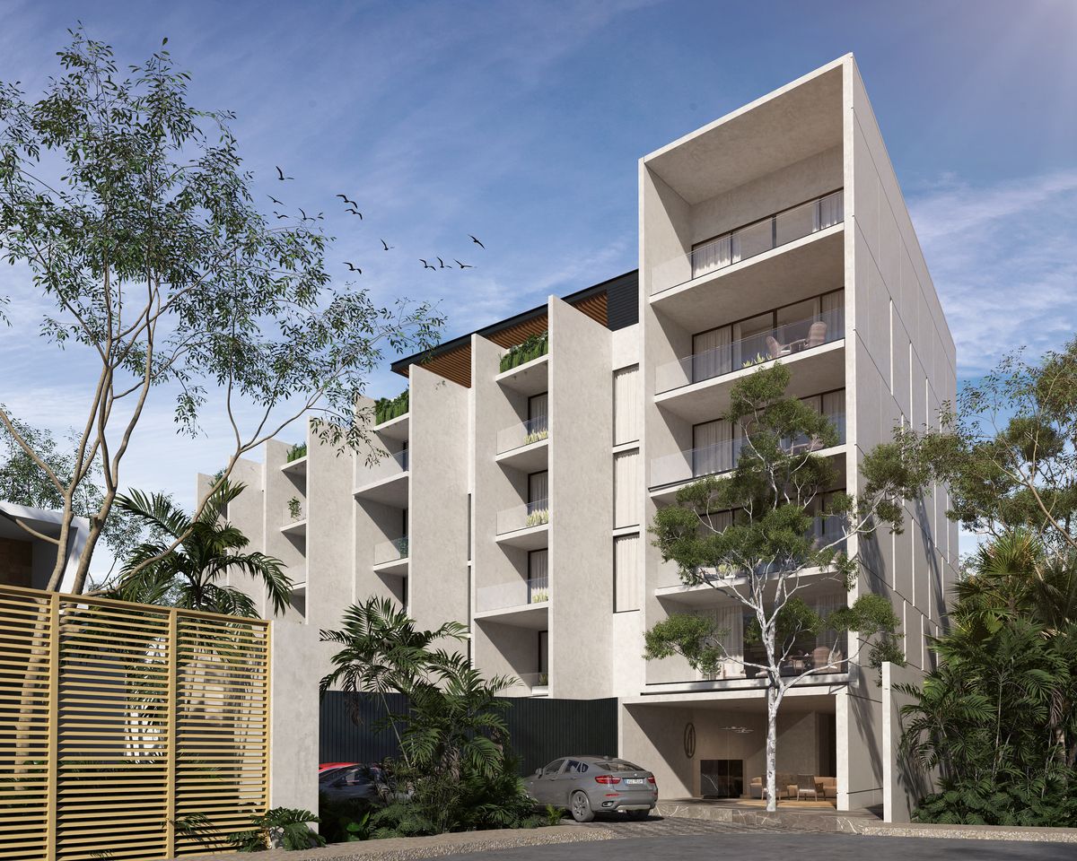
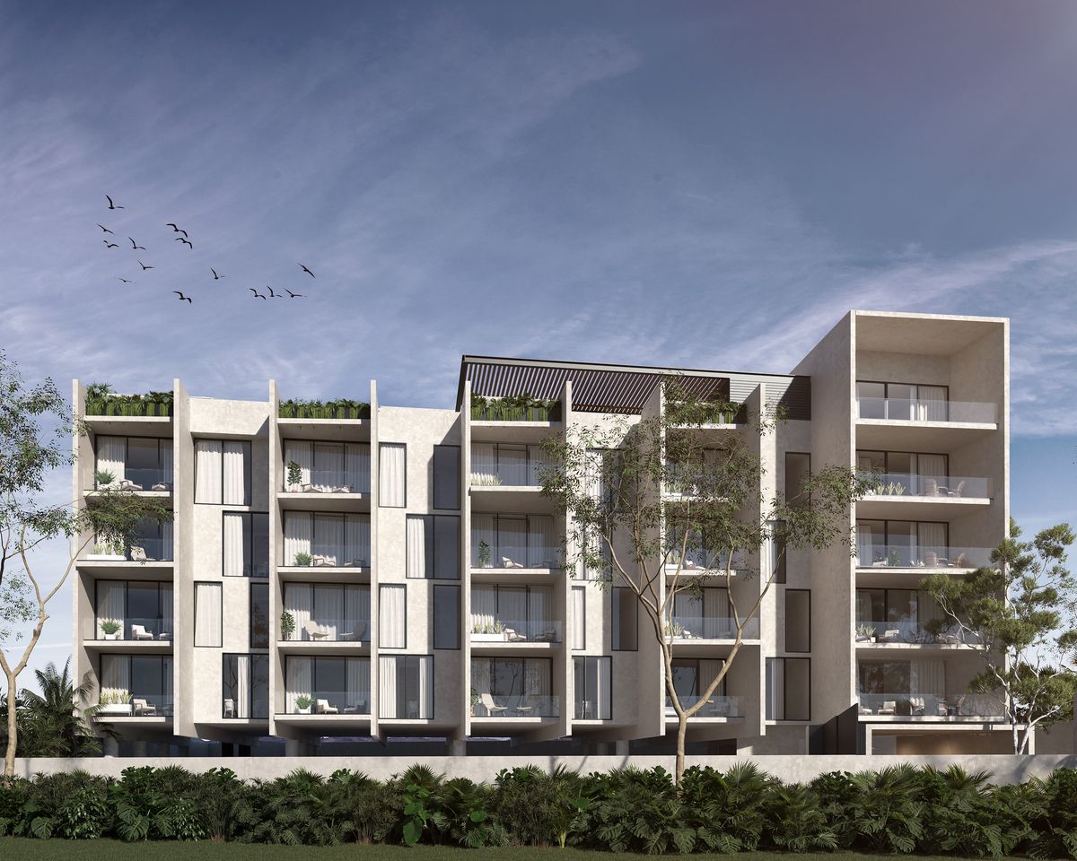

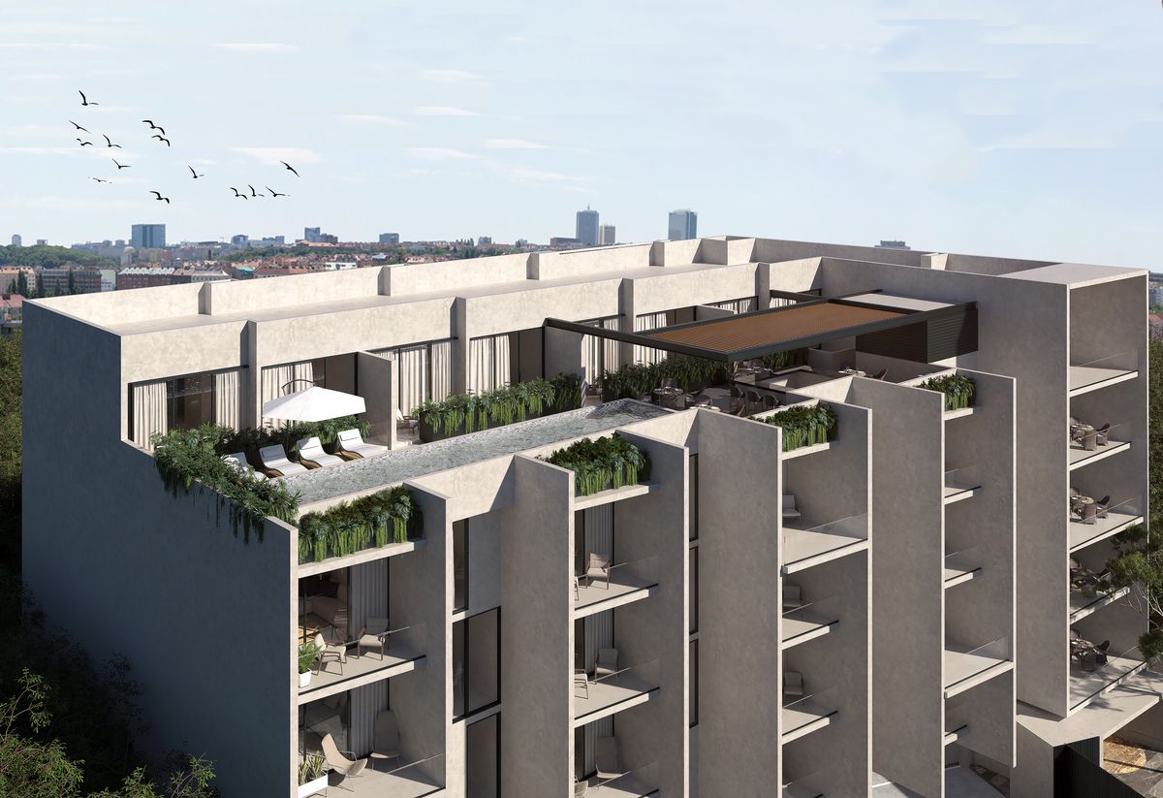
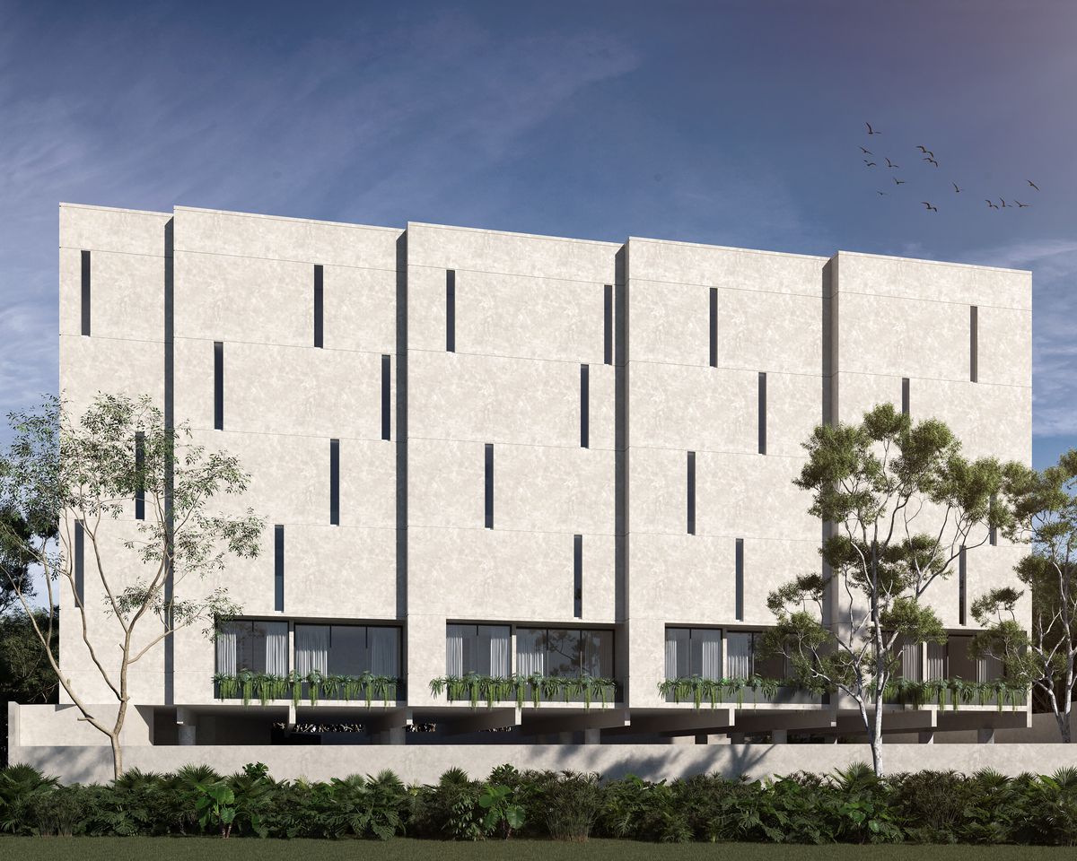
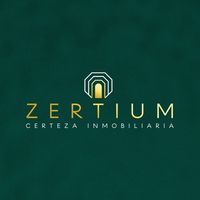
Altea is a project of 26 apartments located in the Altabrisa neighborhood, near shopping centers, hospitals, and services.
MODEL Studio A: $3,450,000.00
Construction: 57.98m2
Parking: 12.50m2 (1 space)
Covered terrace: 20.39m2
TOTAL: 90.87m2
GROUND FLOOR
-Living room
-Dining room
-Kitchen
-1/2 guest bathroom
-Terrace
UPPER FLOOR
-1 Bedroom with walk-in closet and bathroom
-Balcony
MODEL Apartment B: $4,400,000.00
Construction: 91.80m2
Parking: 25m2 (2 spaces)
Covered terrace: 6.85m2
Storage: 2.52m2
TOTAL: 126.17m2
ONE FLOOR
-Living room
-Dining room
-Kitchen
-Terrace
-2 Bedrooms with bathroom (the main one with walk-in closet)
-2 Parking spaces
EQUIPMENT
-Electric stove
-Electric heater
-Dressed closets
-Lower and upper cabinets in the kitchen
-Tempered glass fixed in bathrooms
-Cabinetry under sinks
AMENITIES
-Gym
-Terrace/bar
-Pool
-Elevator
-Guardhouse
-Lobby
-Security cameras
DELIVERY DATE: IMMEDIATE
PAYMENT METHOD: Reservation of $20,000.00
Schedule your appointment today and discover everything these apartments have to offer you.
📲 Contact us via WhatsApp at the number 999 949 3110 for more information.
*Availability and prices are subject to change without prior notice, monthly updates to confirm availability
*Images or Renders are for illustrative purposes only
*Furniture and/or decoration NOT included in the price
*Only the equipment mentioned in the description is included
*Taxes, appraisal, and notary fees NOT included in the sale price
*In transactions with credit, the total price will be determined based on the variable amounts of credit concepts and notary fees, which must be consulted with the promoters, in accordance with the provisions of NOM-247-SE-2022.Altea es un proyecto de 26 departamentos ubicados en la colonia Altabrisa, cerca de centros comerciales, hospitales y servicios.
MODELO Estudio A: $3,450,000.00
Construcción: 57.98m2
Estacionamiento:12.50m2 (1 cajón)
Terraza techada: 20.39m2
TOTAL: 90.87m2
PLANTA BAJA
-Sala
-Comedor
-Cocina
-1/2 baño de visitas
-Terraza
PLANTA ALTA
-1 Recámara con closet vestidor y baño
-Balcón
MODELO Depto B: $4,400,000.00
Construcción: 91.80m2
Estacionamiento: 25m2 (2 cajones)
Terraza techada: 6.85m2
Bodega: 2.52m2
TOTAL: 126.17m2
UNA PLANTA
-Sala
-Comedor
-Cocina
-Terraza
-2 Recámaras con baño (la principal con closet vestidor)
-2 Cajones de estacionamiento
EQUIPAMIENTO
-Parrilla eléctrica
-Calentador eléctrico
-Closets vestidos
-Gaveteros inferiores y superiores en cocina
-Fijo de cristal templado en baños
-Carpintería bajo lavabos
AMENIDADES
-Gimnasia
-Terraza/bar
-Alberca
-Elevador
-Caseta de vigilancia
-Lobby
-Cámaras de seguridad
FECHA DE ENTREGA: INMEDIATA
METODO DE PAGO: Apartado de $20,000.00
Agenda tu cita hoy mismo y descubre todo lo que estos departamentos tienen para ofrecerte.
📲 Contáctanos vía WhatsApp al número 999 949 3110 para más información.
*Disponibilidad y precios sujetos a cambio sin previo aviso, actualización mensual corroborar disponibilidad
*Imágenes o Renders únicamente para fines ilustrativos
*Mobiliario y/o decoración NO incluida en el precio
*Solamente se incluye el equipamiento mencionado en la descripción
*impuestos, avaluó y gastos notariales NO incluidos en el precio de venta
*En operaciones con crédito el precio total se determinará en función de los montos variables de conceptos de crédito y gastos notariales, los cuales deben ser consultados con los promotores, de conformidad con lo establecido en laNOM-247-SE-2022

