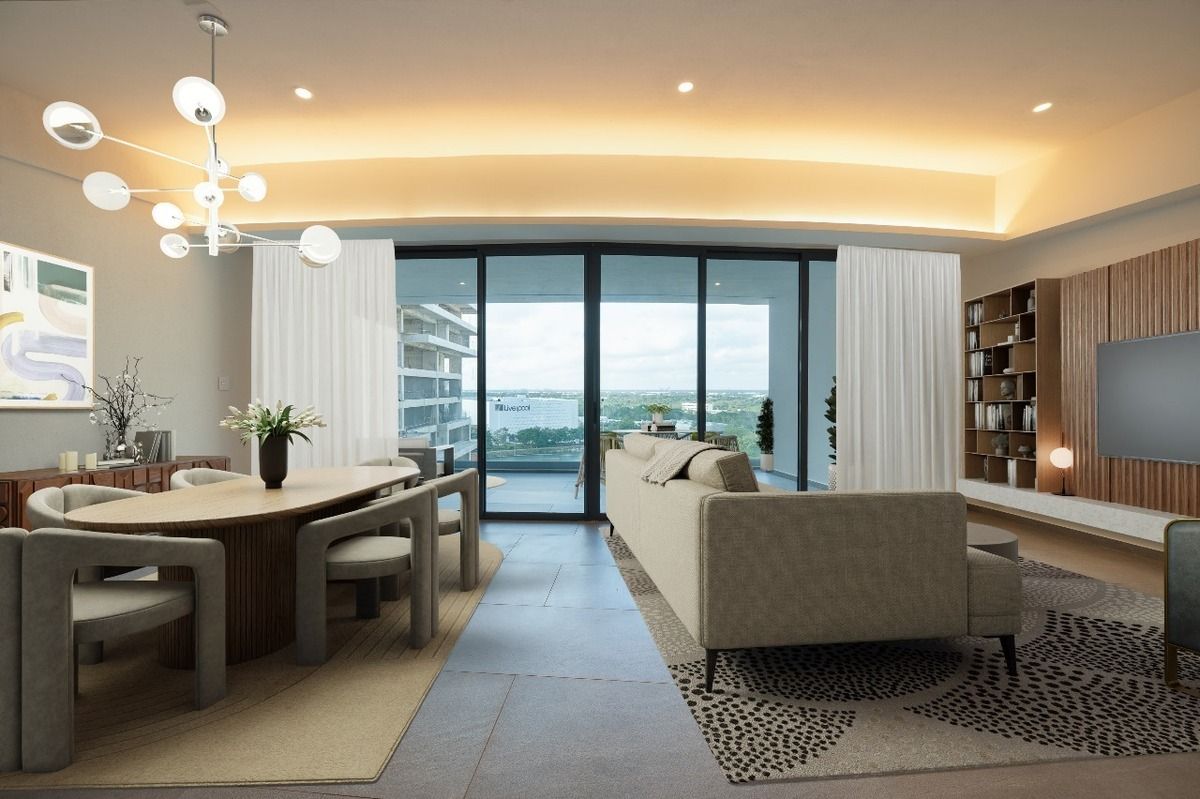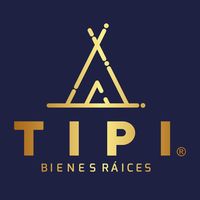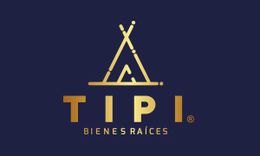





It is located within Cabo Norte, the first planned community in the southeast. Cabo Norte is a sustainable development with features that make it unique.
The complex is accompanied by first-class services and spaces that all residents will have access to, such as:
• La Isla Shopping Center
Cabo Norte
• Sports World
• Teresian College
Enrique de Ossó
• Fitness Start
• Main Lake
• Central Park
• Aqua Park
• Green Spine
• Adult Park
• Pet Park
• Baby Park
• Central Club House:
- Padel courts
- Tennis courts
- Soccer field
- Co-working
- Restaurant
- Event hall
- Playroom
- Teen Lounge
- Pool Bar
- Swimming pool
- Jacuzzi
- Sauna
STAGE 2
MAGNUS MODEL
APARTMENT I 802
180 m2
Price: $9,200,000
Down payment PH: 10% upon signing + 10% deferred for 15 months
Maintenance $50 per m2
DELIVERY DECEMBER 2025
DISTRIBUTION
-Master bedroom with full bathroom, walk-in closet, and access to the terrace
-Secondary bedroom with full bathroom and walk-in closet
-Tertiary bedroom with closet and access to balcony
-Full bathroom
-Living room
-Dining room
-Integral kitchen with breakfast bar
-Service patio with 1/2 bathroom
-Terrace
-Balcony
INCLUDES:
-2 parking spaces
-Storage room
-Carpentry in closets, kitchen, and bathrooms
-Air conditioning
-Equipped kitchen (refrigerator, oven, hood)Se encuentra dentro de Cabo Norte, la primera comunidad planeada del sureste. Cabo Norte es un desarrollo sustentable con características que lo hacen único.
El complejo se encuentra acompañado servicios y espacios de primer nivel a los que todos los residentes tendrán acceso, como:
• Centro Comercial La Isla
Cabo Norte
• Sports World
• Colegio Teresiano
Enrique de Ossó
• Fitness Start
• Lago Principal
• Parque Central
• Aqua Park
• Espina Verde
• Adult Park
• Pet Park
• Baby Park
• Casa Club Central:
- Canchas de padel
- Canchas de tennis
- Campo de futbol
- Co-working
- Restaurante
- Salón de eventos
- Ludoteca
- Teen Lounge
- Pool Bar
- Alberca
- Jacuzzi
- Sauna
ETAPA 2
MODELO MAGNUS
DEPA I 802
180 m2
Precio: $9,200,000
Enganche PH: 10% a la firma + 10% diferido a 15 meses
Mantenimiento $50 por m2
ENTREGA DICIEMBRE 2025
DISTRIBUCIÓN
-Recámara principal con baño completo, vestidor y acceso a la terraza
-Recámara secundaria con baño completo y vestidor
-Recámara terciaria con closet y acceso a balcón
-Baño completo
-Estancia
-Comedor
-Cocina integral con barra desayunador
-Patio de servicio con 1/2 baño
-Terraza
-Balcón
INCLUYE:
-2 cajones de estacionamiento
-Bodega
-Carpintería en closets, cocina y baños
-Aire acondicionado
-Cocina equipada (refrigerador, horno, campana)

