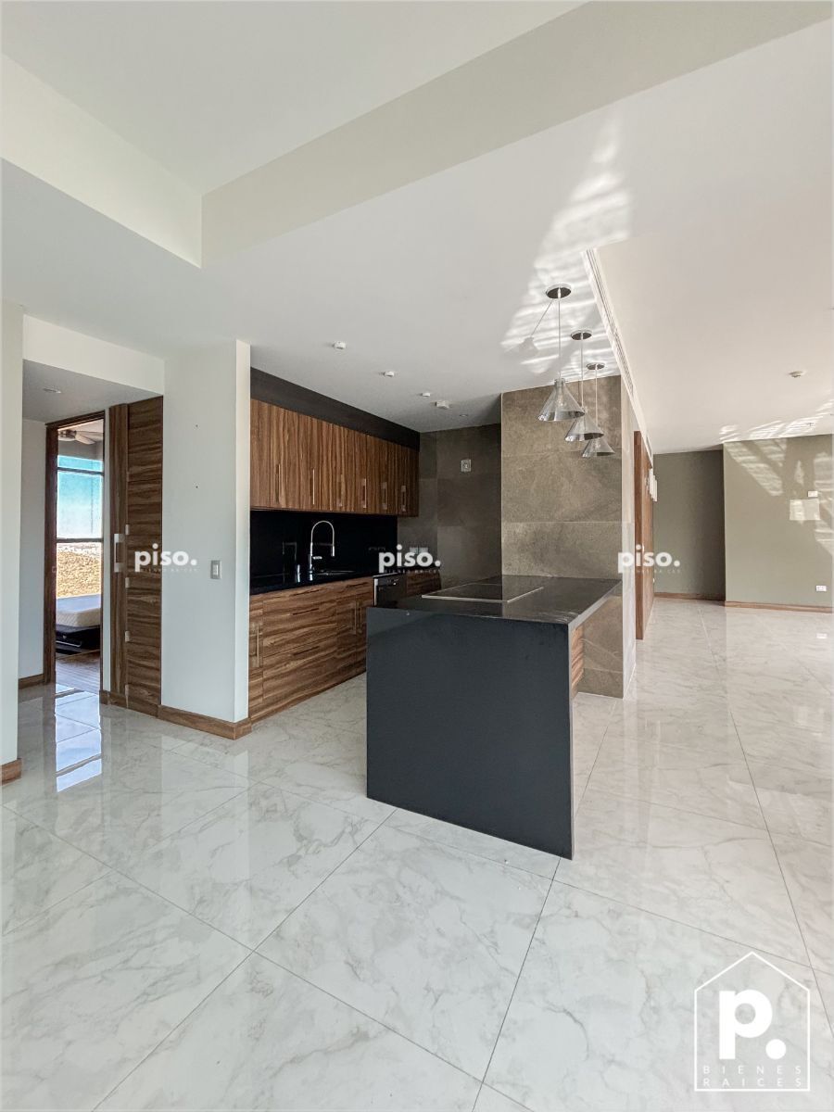
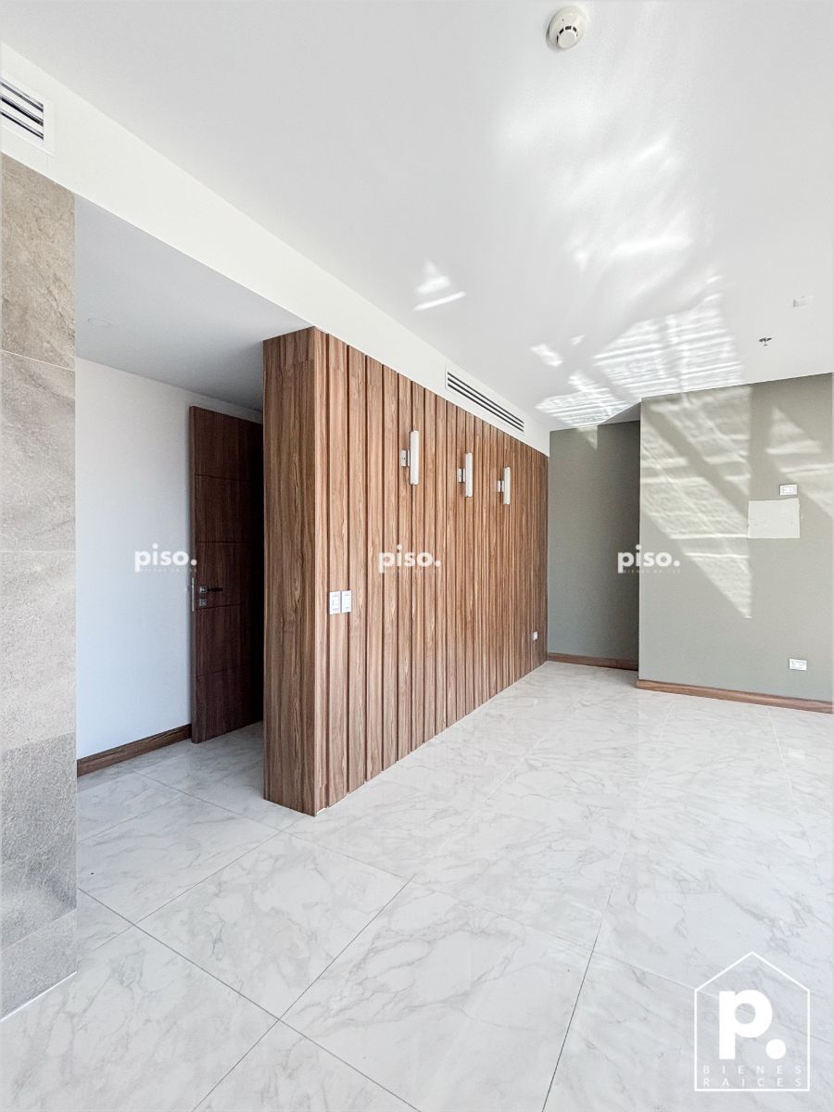
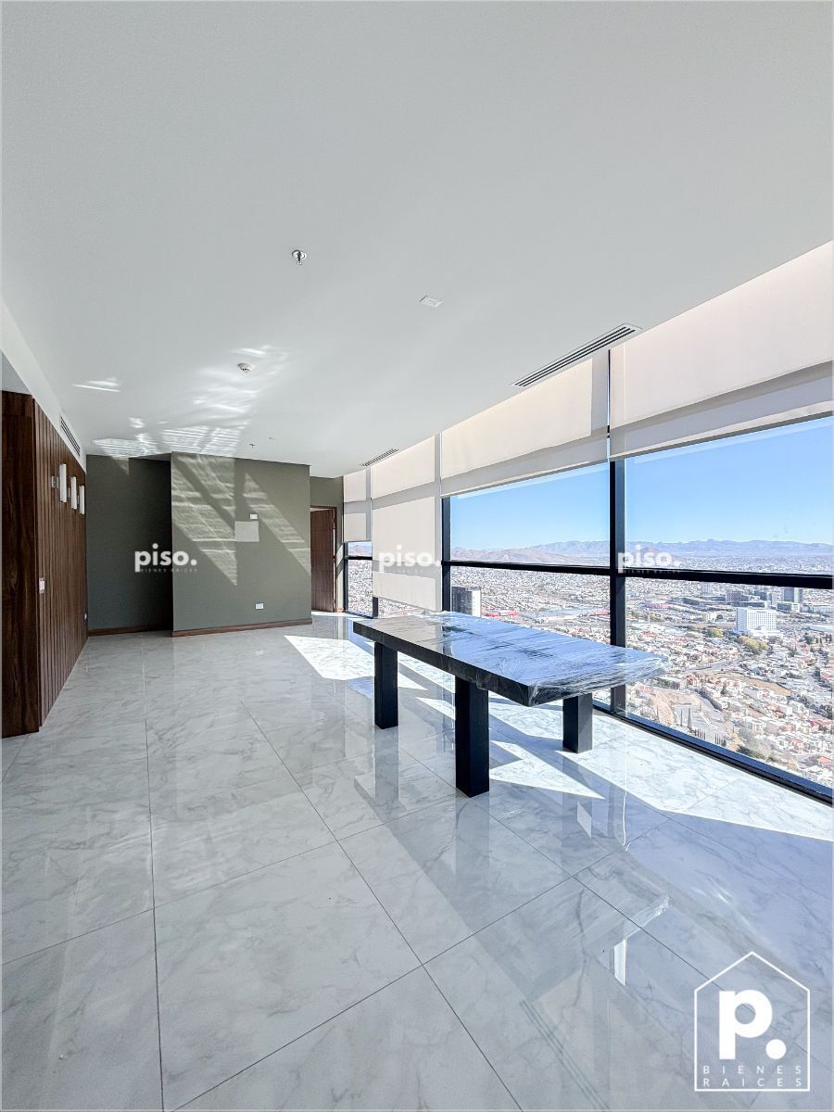
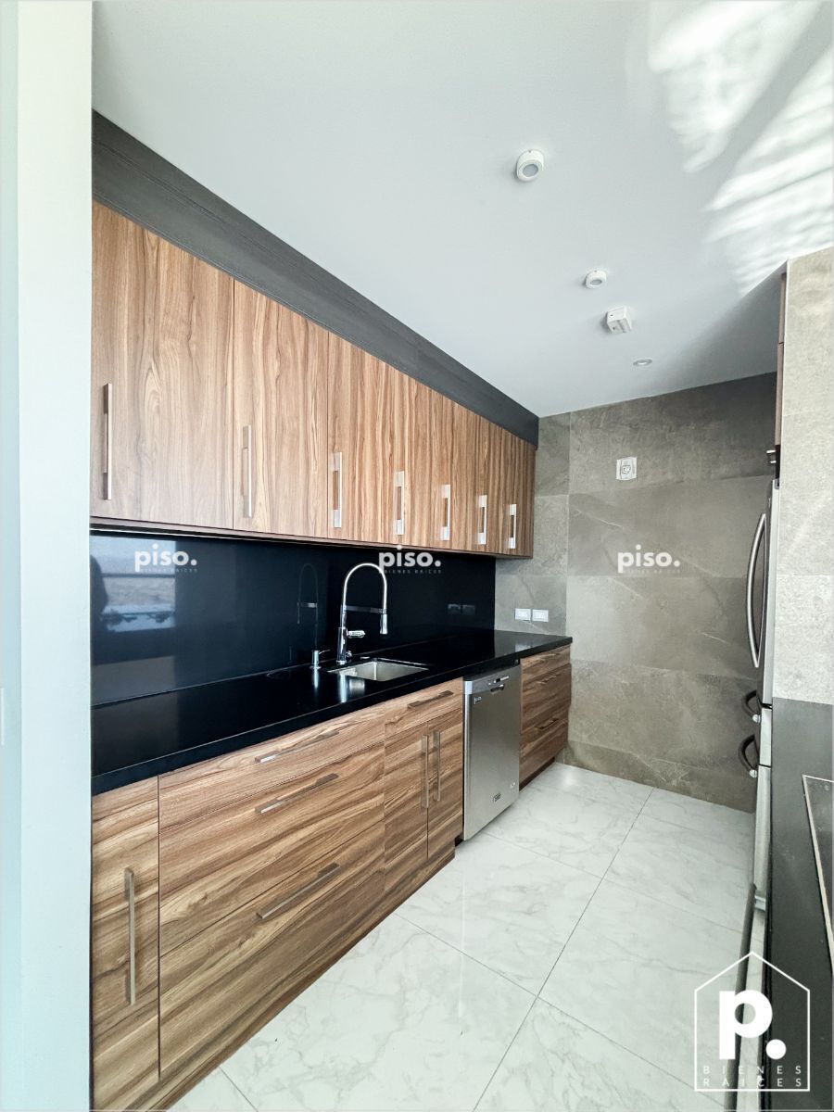

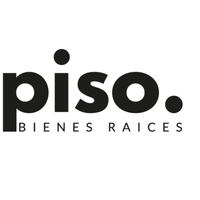
Distribution
-Living room
-Kitchen
-Dining room
-Entrance hall
-Laundry room with closet
-Living room
-Master bedroom with full bathroom and dressing room
-Bedroom 2 and 3 with shared full bathroom and closet
-Terrace
Equipment:
-Thermal grill
-Gas oven
-Dishwasher
-Refrigerator
-Blinds
-Fans
-2 gas heaters
-2 refrigeration units
-Rectified porcelain floor
-Engineered wood
-2 parking spaces
-Storage roomDistribución
-Sala
-Cocina
- Comedor
-Recibidor
-Lavandería con closet
- Estancia
-Recámara principal con baño completo y vestidor
-Recámara 2 y 3 con baño completo compartido y closet
-Terraza
Equipo:
- Parrilla termica
- Horno de gas
- Lavavajillas
- Refrigerador
- Persianas
- Abanicos
- 2 calefacciones de gas
- 2 refrigeración
- Piso porcelanato rectificado
- Duela de ingeniería
- 2 cajones de estacionamiento
- Bodega para almacenamiento
Cumbres de San Francisco I y II, Chihuahua, Chihuahua
