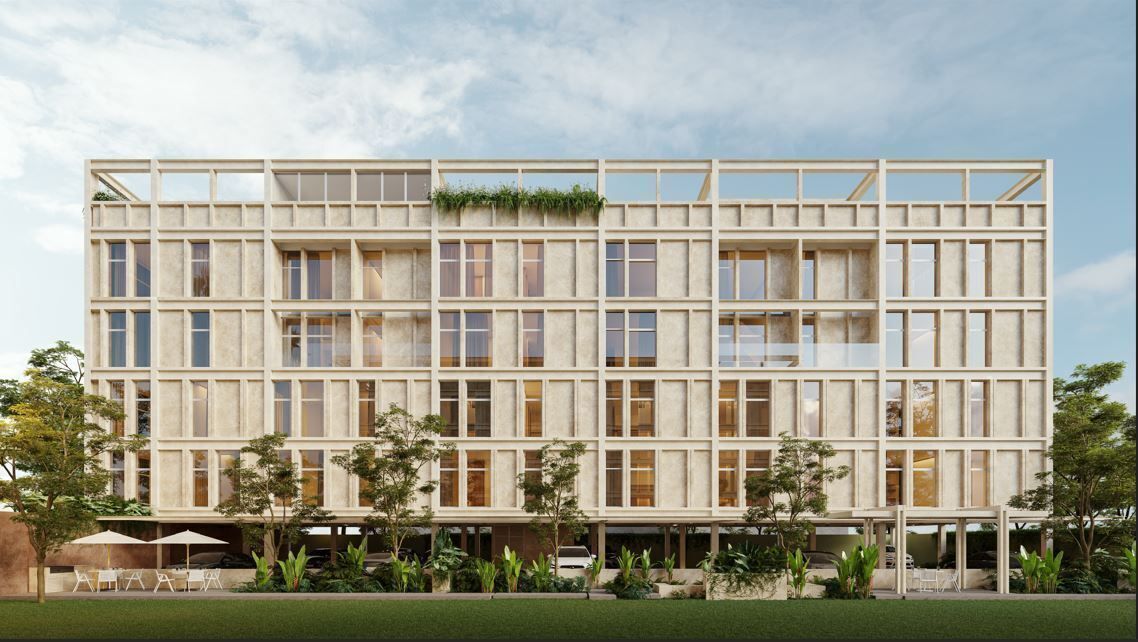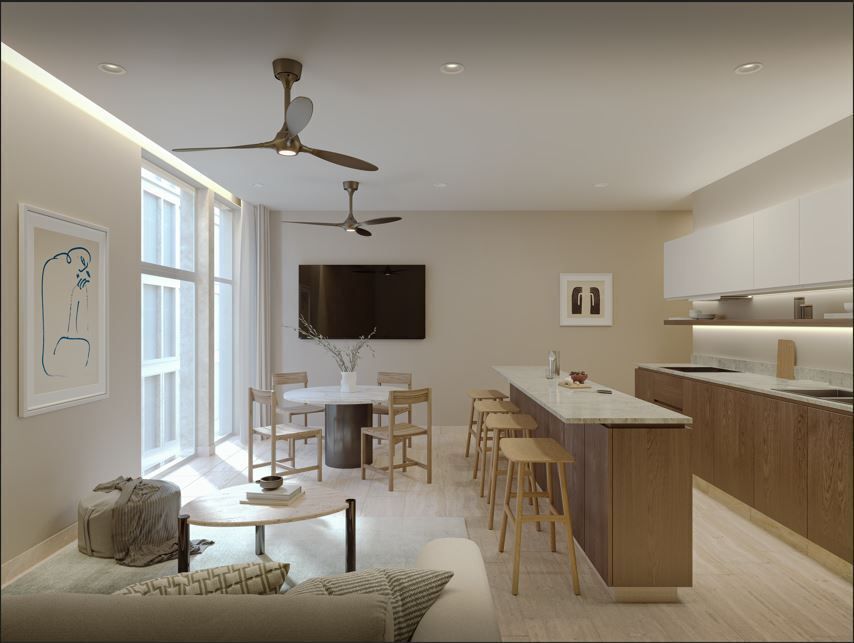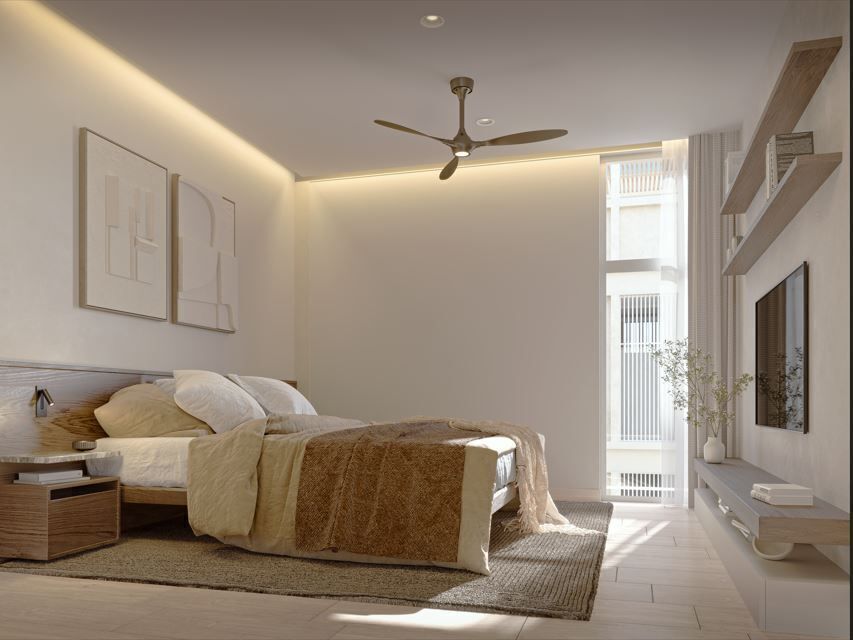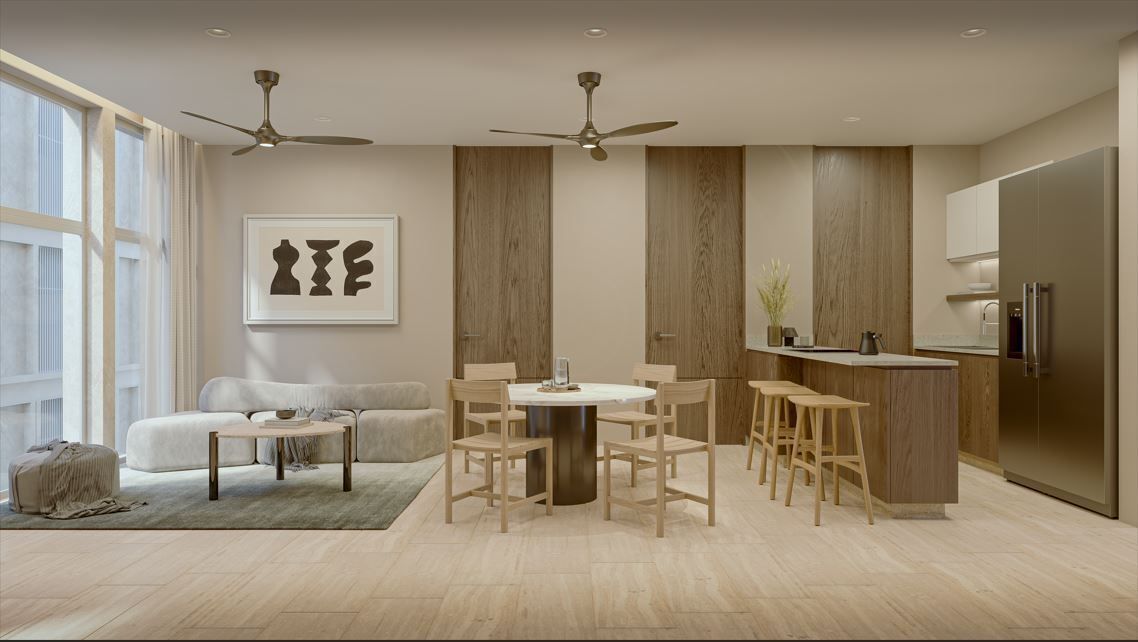





Located in the prestigious residential area of the city of Mérida, Yucatán, this luxurious 5-level building redefines the experience of living with elegance.
Its modern architecture not only attracts the eye but also invokes an atmosphere of serenity and rest through its aesthetic design, meticulous layout, and interior details.
MODEL CENIT:
Total area: 73.40m2
Interior: 59m2
Parking: 12.60m2
Storage: 1.80m2
-Living room
-Dining room
-Kitchen
-1 laundry closet
-1 Bedroom with closet
-1 Bathroom
-Storage
-1 parking space
MODEL AURA:
Total area: 74.40m2
Interior: 60m2
Parking: 12.60m2
Storage: 1.80m2
-Living room
-Dining room
-Kitchen
-1 laundry closet
-1/2 bathroom
-1 Bedroom with dressing room closet and full bathroom
-Storage
-1 parking space
EQUIPMENT:
-Marble bathroom floors and countertops
-Kitchen with granite countertop and drawers
-Dressed closets
-Flow heater
AMENITIES AND SERVICES:
-Coworking
-Meeting room
-Children's area
-Dividing parks
-BBQ areas
-Reading spot
-Children's games
-Pet park
-Lobby
-Gym
-Yoga area
-Sunbathing area
-Pool
-Rooftop
-Elevators
-Storage rooms
DELIVERY DATE: Fall 2025
PAYMENT METHOD: $20,000 reservation, 25% down payment, and balance upon delivery.
*Availability and prices subject to change without prior notice, monthly updates to confirm availability
**Images or Renders are for illustrative purposes only
***Furniture and/or decoration NOT included in the price
****Only the equipment mentioned in the description is included
*****Taxes, appraisal, and notary fees NOT included in the sale price
******In transactions with credit, the total price will be determined based on the variable amounts of credit concepts and notary fees, which must be consulted with the promoters, in accordance with the provisions of NOM-247-SE-2022.Situado en la prestigiosa ubicación residencial de la ciudad de Mérida, Yucatán, este lujoso edificio de 5 niveles redefine la experiencia de vivir con elegancia.
Su arquitectura moderna no solo atrae la mirada, sino que también invoca un ambiente de serenidad y descanso a través de su diseño estético, distribución meticulosa y detalles de interiorismo.
MODELO CENIT:
Superficie total: 73.40m2
interior: 59m2
Estacionamiento: 12.60m2
Bodega: 1.80m2
-Sala
-Comedor
-Cocina
-1 closet lavadero
-1 Recamara con closet
-1 Baño
-Bodega
-1 cajón de estacionamiento
MODELO AURA:
Superficie total: 74.40m2
interior: 60m2
Estacionamiento: 12.60m2
Bodega: 1.80m2
-Sala
-Comedor
-Cocina
-1 closet lavadero
-1/2 baño
-1 Recamara con closet vestidor y baño completo
-Bodega
-1 cajón de estacionamiento
EQUIPAMIENTO:
-Pisos y mesetas de baños de mármol
-Cocina con meseta de granito y gavetas
-Closets vestidos
-Calentador de paso
AMENIDADES Y SERVICIOS:
-Coworking
-Sala de juntas
-Área infantil
-Parques divisorios
-Asadores
-Spot de lectura
-Juegos infantiles
-Pet park
-Lobby
-Gimnasio
-Área de yoga
-Asoleadero
-Alberca
-Rooftop
-Elevadores
-Bodegas
FECHA DE ENTREGA: Otoño 2025
METODO DE PAGO: $20,000 apartado, 25% de enganche, y saldo contra entrega.
*Disponibilidad y precios sujetos a cambio sin previo aviso, actualización mensual corroborar disponibilidad
**Imágenes o Renders únicamente para fines ilustrativos
***Mobiliario y/o decoración NO incluida en el precio
****Solamente se incluye el equipamiento mencionado en la descripción
*****impuestos, avaluó y gastos notariales NO incluidos en el precio de venta
******En operaciones con crédito el precio total se determinará en función de los montos variables de conceptos de crédito y gastos notariales, los cuales deben ser consultados con los promotores, de conformidad con lo establecido en laNOM-247-SE-2022

