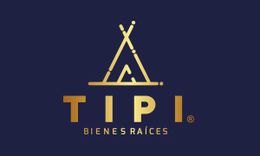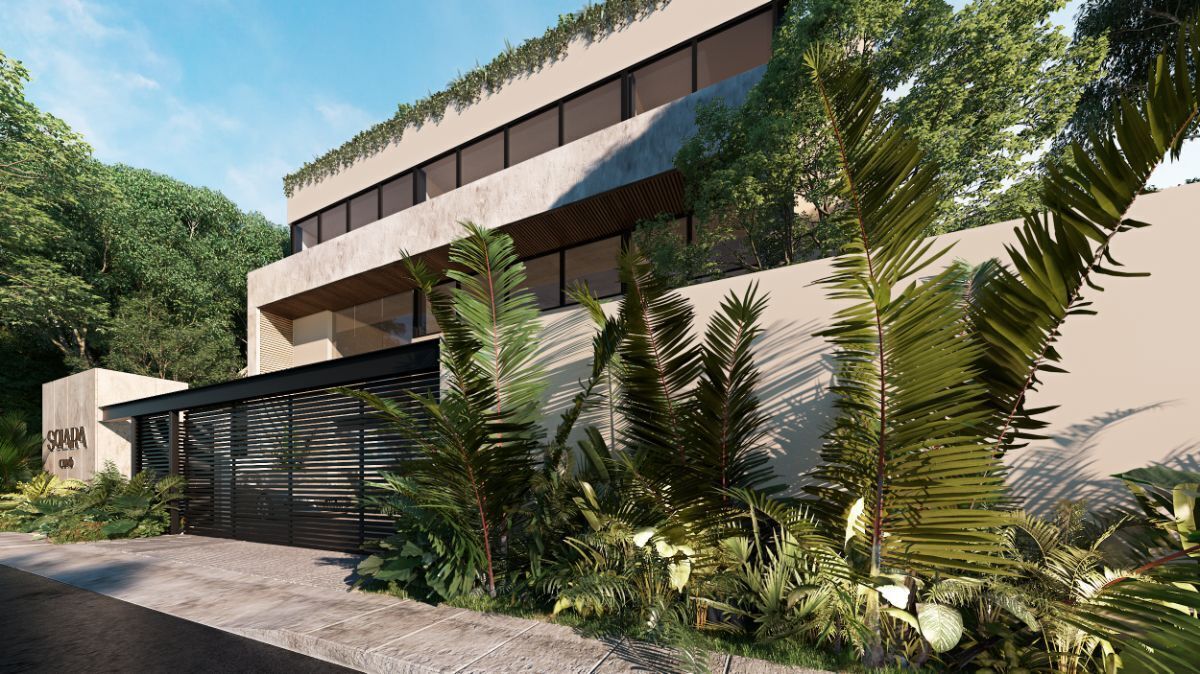


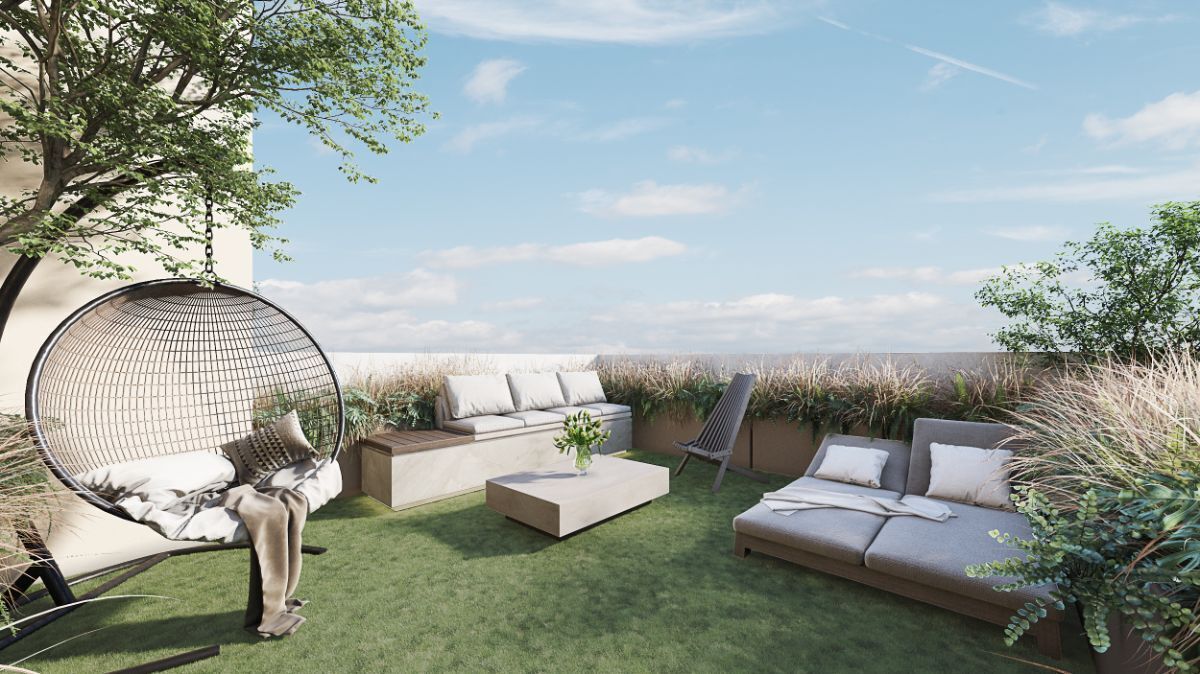
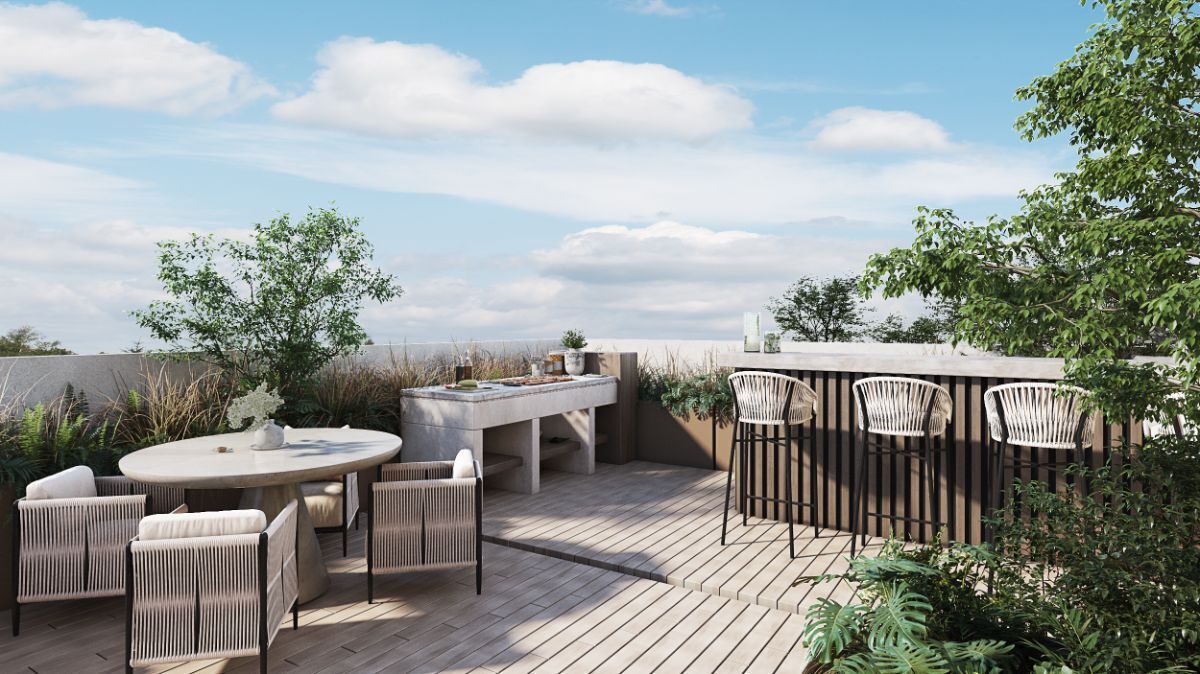
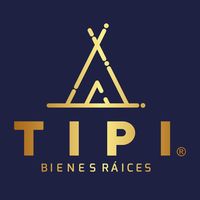
A complex of 21 apartments located in the northern area of Mérida, Santa Gertrudis Copó, connecting with universities, hospitals, and shopping plazas such as La Isla, City Center, Altabrisa.
The complex features:
-4 levels
-Parking
-Access lobby
-Rooftop with barbecue area
-Bar
-Meeting and relaxation areas
Ideal concept for Airbnb!!
AMENITIES:
-Roof garden
-Dining room - bar
-Barbecue area
-Relaxation room
APARTMENT 102
FIRST LEVEL
Construction: 42 m2 + 6.23 m2 of terrace
Price $2,040,000
Reservation $20,000
Down payment 10% + 25% in 24 monthly payments
Maintenance $900
DELIVERY DECEMBER 2026
DISTRIBUTION:
-Living room / Dining room
-Kitchen
-Bedroom
-Full bathroom
-Closet / Laundry area
FEATURES:
Interior height of 3m
• Sapeli wood doors from floor to ceiling in early American color
• Granite in the kitchen white or beige (Model to be defined)
• Block walls of 15x20x40 and 10x20x40 (as applicable) with mortar in general divisions of the complex
• Roof structure based on beams and hollow blocks
• Highlight in closet area
• Bronze-colored aluminum profile baseboards overlaid on the wall
• FIORE flooring, 90 x 45 cm, brand Cesantoni.
• Cumarú wood covering according to project
PAYMENT METHOD
Bank credit
Own resourcesUn complejo de 21 departamentos situado en la zona norte de Mérida, Santa Gertrudis Copó, conectando con universidades, hospitales y plazas comerciales como La Isla, City Center, Altabrisa.
El complejo cuenta con:
-4 niveles
-Estacionamiento
-Vestíbulo de acceso
-Roof top con área de asadores
-Bar
-Zonas de reunión y descanso
Concepto ideal para Airbnb!!
AMENIDADES:
-Roof garden
-Comedor - bar
-Área de asadores
-Sala de relajación
DEPA 102
PRIMER NIVEL
Construcción: 42 m2 + 6.23 m2 de terraza
Precio $2,040,000
Apartado $20,000
Enganche 10% + 25% en 24 mensualidades
Mantenimiento $900
ENTREGA DICIEMBRE 2026
DISTRIBUCIÓN:
-Sala / Comedor
-Cocina
-Recamara
-Baño completo
-Closet / Área de lavado
CARACTERÍSTICAS:
Altura interior de 3m
• Puertas de madera de sapeli de piso a techo en color early american
• Granito en la cocina blanco o beige (Modelo por definir)
• Muros de block de 15x20x40 y 10x20x40 (según el caso)con mortero en
divisiones generales de complejo
• Estructura de techumbre a base de vigueta y bovedilla
• Realce en área de closet
• Zoclos de perfil de aluminio color bronce sobrepuesto al muro
• Piso de FIORE, de 90 x 45 cm, marca Cesantoni.
• Recubrimiento de madera Cumarú según proyecto
FORMA DE PAGO
Crédito bancario
Recursos propios

