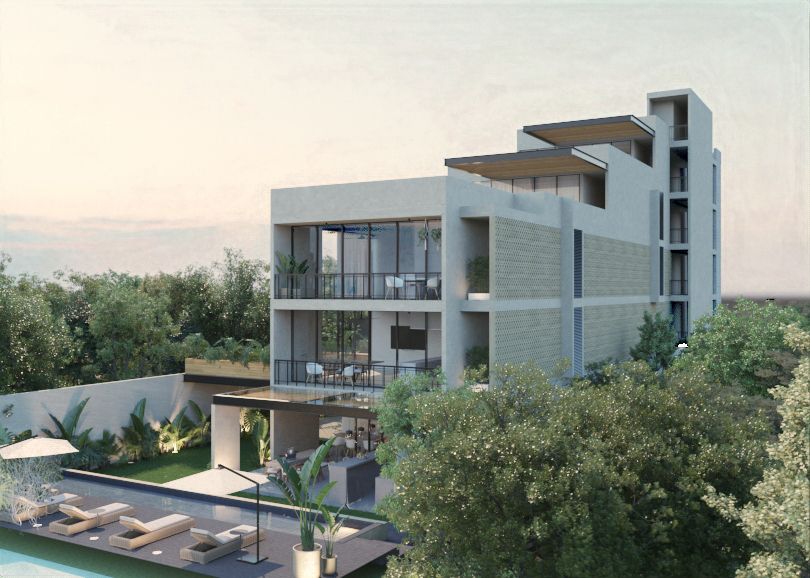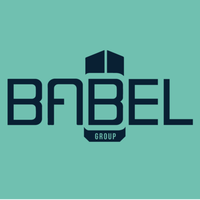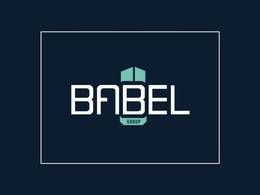





The KA'AX departmental complex is a residential development consisting of a total of 9 apartments distributed over four levels, located in the privileged area of Temozón Norte.
This project has been designed to offer comfort, functionality, and elegance to its residents, incorporating modern features and well-distributed spaces.
MODEL APARTMENT ROOF GARDEN
FEATURES
- Parking
- Equipped kitchen
- Roof garden with bar, integrated grill, and planters for a garden
- Living and dining room with balcony
- Secondary bedroom with closet
- Laundry area for dryer and washing machine
- Full bathroom shared with social area
- Master bedroom with dressing room
- Bathroom with double sink
- Space for storage
- Terrace with planter
EQUIPMENT AND FINISHES
- White Wood type marble flooring or similar
- Wood carpentry with walnut-type finish
- Granite countertops resembling Venatto marble in kitchen bars and sinks
- Grill
- Extractor hood
- Oven
- Double sink
- Moen, Bruken, and Teka accessories
AMENITIES
- Grill and barbecue
- Water tank
- Energy plant
- Pool
- Bathrooms
- Sunbathing area
- Covered parking
- Security booth
- Elevator
PAYMENT METHOD
- 20% upon signing of promise
- 20% 18 MSI
- 40% financing - Balance upon delivery
*Price subject to change without prior notice
**The price does not include notary fees, appraisal, or maintenance fees.
***All illustrations are a graphic representation to form a close image of the final product, which may have adjustments or modifications. Decorations, furniture, lighting, and accessories used are not included in the delivery unless it is stipulated in writing that they are part of the final delivery.El conjunto departamental KA´AX es un desarrollo residencial que consta de un total de 9 departamentos distribuidos en cuatros niveles, ubicado en la zona privilegiada de Temozón Norte.
Este proyecto ha sido diseñado para ofrecer comodidad, funcionalidad y elegancia a sus residentes, incorporando características modernas y espacios bien distribuidos.
DEPARTAMENTO MODELO ROOF GARDEN
CARACTERÍSTICAS
- Estacionamiento
- Cocina equipada
- Roof garden con barra, asador integrados y maceteros para huerta
- Sala y comedor con balcón
- Recamara secundaria con closet
- Área de lavado para secadora y lavadora
- Baño completo compartido con área social
- Master bedroom con vestidor
- Baño con doble lavado
- Espacio para bodega
- Terraza con macetero
EQUIPAMIENTO Y ACABADOS
- Piso de mármol tipo White Wood o similar
- Carpintería de madera con acabado tipo nogal
- Cubiertas de granito tipo mármol Venatto en barras de cocina y lavabos
- Parrilla
- Campana extractora
- Horno
- Tarja doble
- Accesorios Moen, Bruken y Teka
AMENIDADES
- Parrilla y asador
- Tinaco
- Planta energética
- Alberca
- Baños
- Asoleadero
- Estacionamiento techado
- Caseta de seguridad
- Elevador
MÉTODO DE PAGO
- 20% firma de promesa
- 20% 18 MSI
- Financiamiento del 40% - Saldo contraentrega
*Precio sujeto a cambio sin previo aviso
**El precio no incluye los gastos de escrituración, avalúo, ni cuotas de mantenimiento.
***Todas las ilustraciones son una representación gráfica para formar una imagen cercana al producto final, la cuales podrían tener ajustes o modificaciones. Las decoraciones, muebles, luminarias y accesorios utilizados no están incluidos en la entrega, a menos que se estipule por escrito que son parte de la entrega final.

