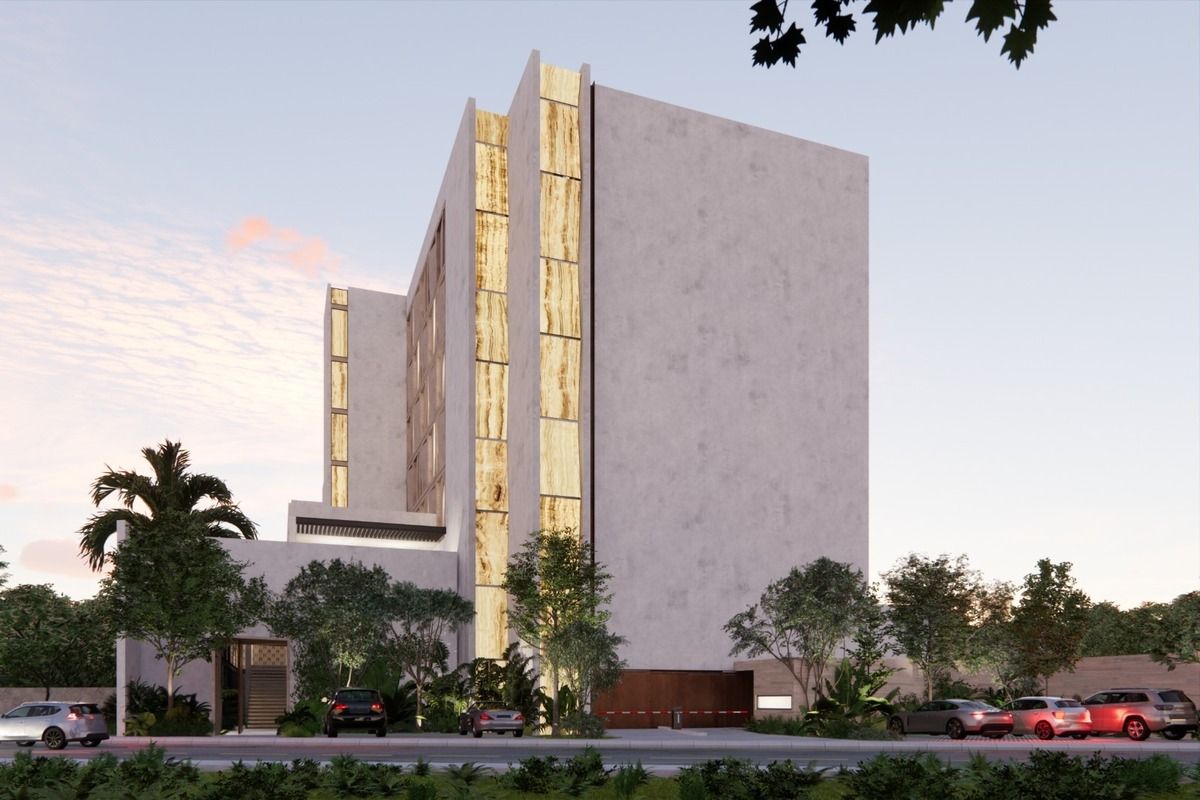
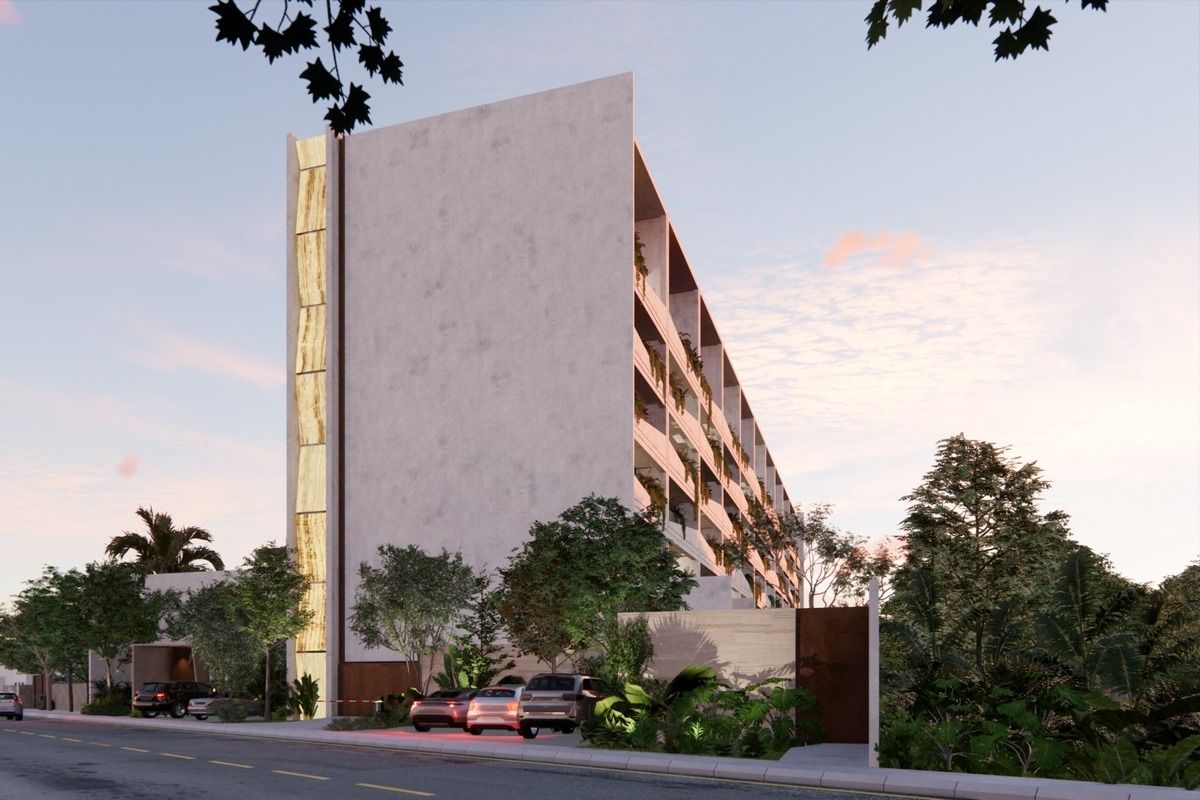
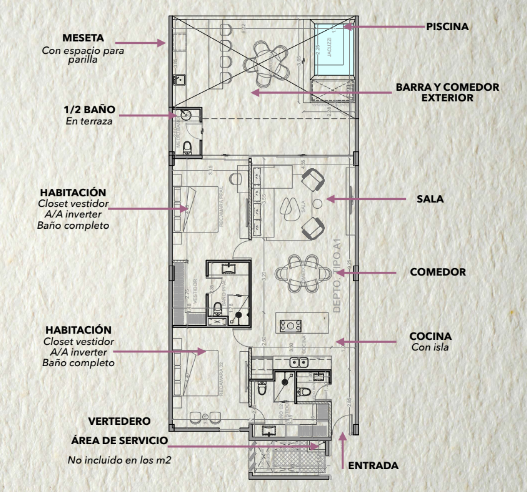
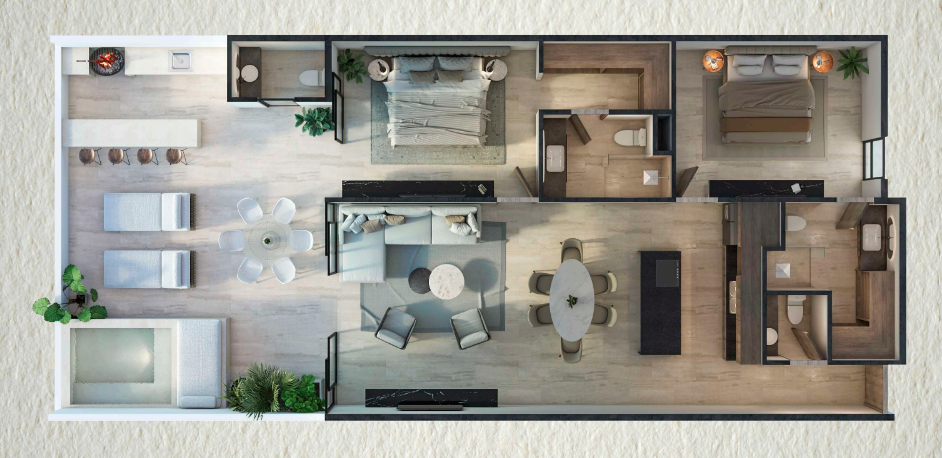
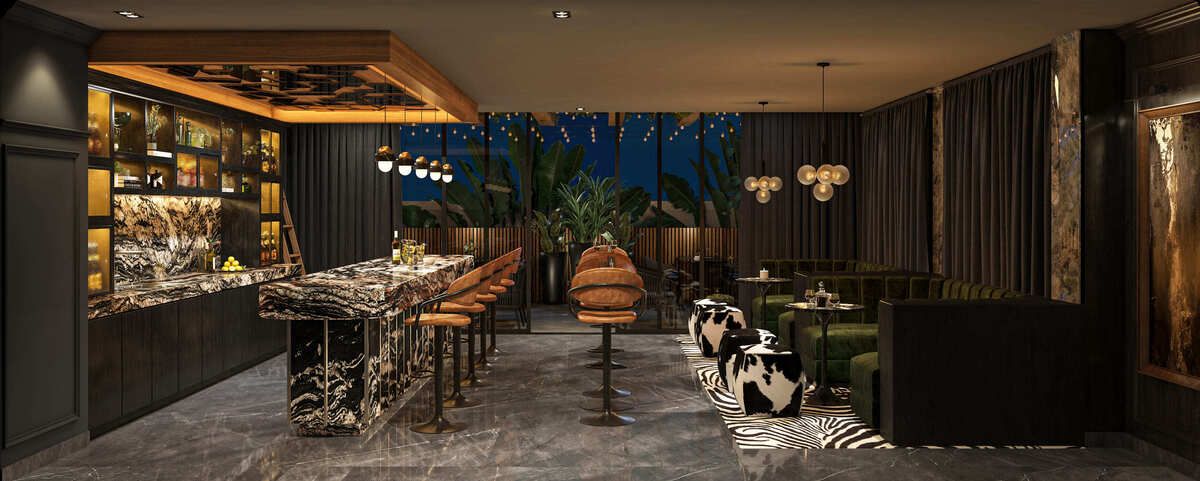
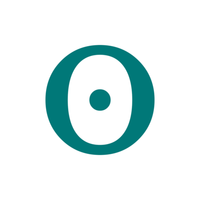
It is located in Temozón Norte, it is the ideal option for those looking to invest and live in a balanced space.
GARDEN MODEL
● DIMENSIONS
o Interior area: 111.5 m2
o Terrace: 48 m2
o 2 parking spaces: 28m2
o Total area: 188 m2
● DISTRIBUTION
o 1⁄2 bathroom for guests, with marble countertop,
o Kitchen with island and induction electric grill, with granite countertop. Cabinets and cupboards are included.
o Living and dining room with a view of the terrace
o Master bedroom with walk-in closet and full bathroom. With access to the terrace
o Secondary bedroom with walk-in closet and bathroom
o Terrace, with pool and service bar
o 1⁄2 bathroom in the terrace area.
o Delivered with 3 installed air conditioning units
o Built-in closets in the rooms
o Marble flooring throughout the apartment, drywall and block partition walls
AMENITIES
1. Padel court
2. Pet Park
3. Children's playground
4. Lobby
5. Sports bar
6. Business Center
7. Family Kitchen
8. Laundry
9. Kids club
10. Relaxation area
11. Pool
12. Terrace
13. Snack area
14. Petanque court
15. Grill area
16. Lounge area
17. Speakeasy bar
18. Gym
19. Calisthenics area
20. Yoga area.
SERVICES
1. Access control booth
2. Visitor parking
3. Area for parking motorcycles and bicycles
4. Package reception
5. Mixed bathrooms
6. Trash chute on each level
7. Room for collaborators, with bathrooms and lockers
8. Administration office
9. Two elevators for residents and one service elevator
10. Service stairs
-Option 1
PRICE
20% DOWN PAYMENT
20% DEFERRED IN 36 INSTALLMENTS
60% BALANCE ON DELIVERY
OWN RESOURCES, BANK CREDIT, INTERNAL FINANCING PLAN
-Option 2
PRICE
30% DOWN PAYMENT
70% BALANCE ON DELIVERY
OWN RESOURCES, BANK CREDIT OR INTERNAL FINANCING PLAN
Delivery for May 2027 First Stage
Subject to change without prior notice*Se encuentra ubicada en Temozón Norte, es la opción ideal para quien busca invertir y vivir en un espacio equilibrado.
MODELO GARDEN
● DIMENSIONES
o Área interior: 111.5 m2
o Terraza: 48 m2
o 2 cajones de estacionamiento: 28m2
o Superficie total: 188 m2
● DISTRIBUCIÓN
o 1⁄2 baño para visitas, con meseta de mármol,
o Cocina con isla y parrilla eléctrica de inducción, con meseta de granito. Se incluyen las alacenas y los gabinetes
o Sala y comedor corridos, con vista hacia la terraza
o Recámara principal con clóset vestidor y baño completo. Con acceso a la terraza
o Recamara secundaria con clóset vestidor y baño
o Terraza, con piscina y barra de servicio
o 1⁄2 baño en área de la terraza.
o Se entrega con 3 equipos de aire acondicionado instalados
o Closets vestidos en las habitaciones
o Piso de mármol en todo el departamento, muros divisorios de tablaroca y de block
AMENIDADES
1. Cancha de padel
2. Pet Park
3. Juego infantiles
4. Lobby
5. Sports bar
6. Bussines Center
7. Family Kitchen
8. Lavandería
9. Kids club
10. Área de relajación
11. Piscina
12. Terraza
13. Área Snack
14. Cancha de petanca
15. Zona Grill
16. Área Lounge
17. Speakeasy bar
18. Gimnasio
19. Área para calistenia
20. Área para yoga.
SERVICIOS
1. Caseta para control de acceso
2. Estacionamiento para visitas
3. Área para estacionar motos y bicicletas
4. Recepción de paquetería
5. Baños mixtos
6. Shut de basura en cada nivel
7. Sala para colaboradores, con baños y lockers
8. Oficina para administración
9. Dos elevadores para uso de residentes y un elevador de servicio
10. Escaleras de servicio
-Opcion 1
PRECIO
20% DE ENGANCHE
20% DIFERIDO EN 36 MSI
60% SALDO CONTRA ENTREGA
RECURSO PROPIO,CREDITO BANCARIO, PLAN INTERNO DE FINANCIAMIENTO
-Opcion 2
PRECIO
30% DE ENGANCHE
70% SALDO CONTRA ENTREGA
RECURSO PROPIO,CREDITO BANCARIO O PLAN INTERNO DE FINANCIAMIENTO
Entrega para Mayo 2027 Primera Etapa
Sujeto a cambios sin previo aviso*

