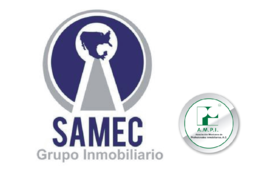
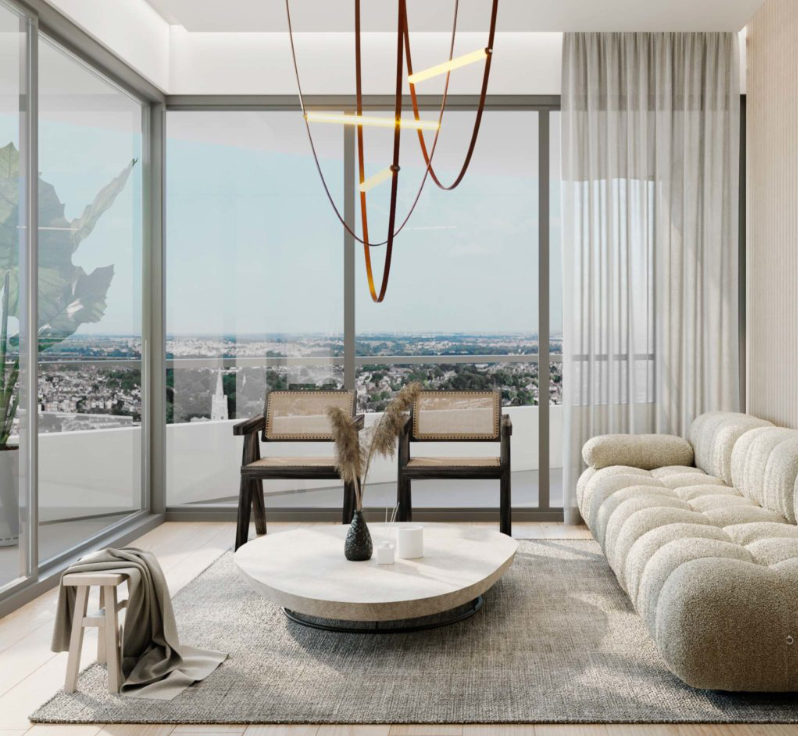
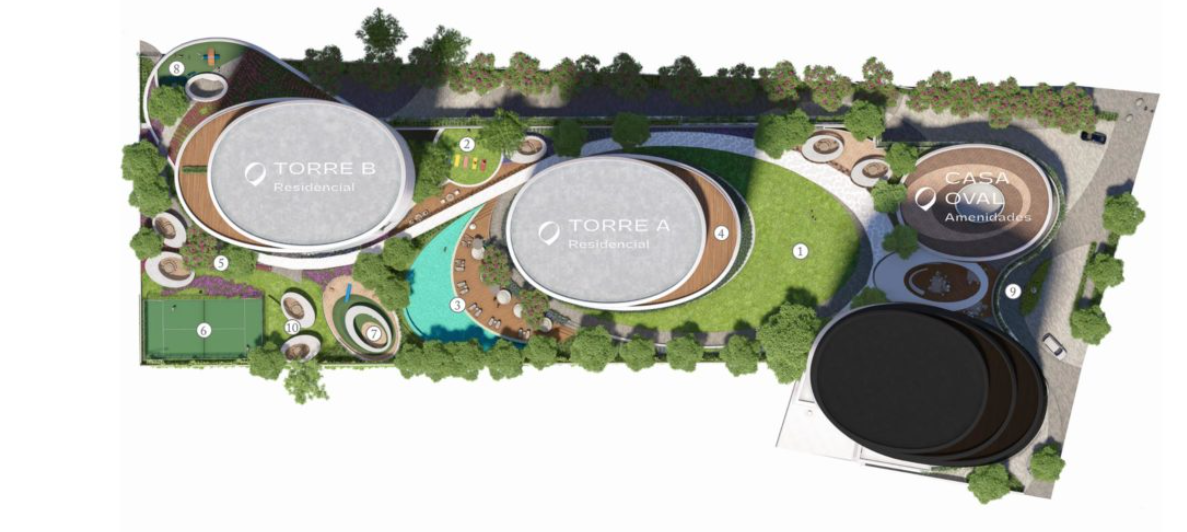
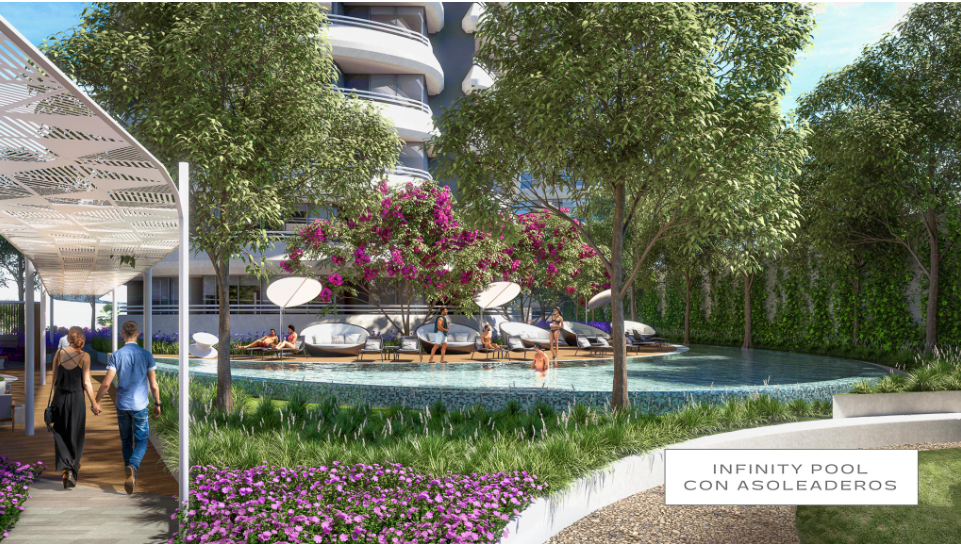
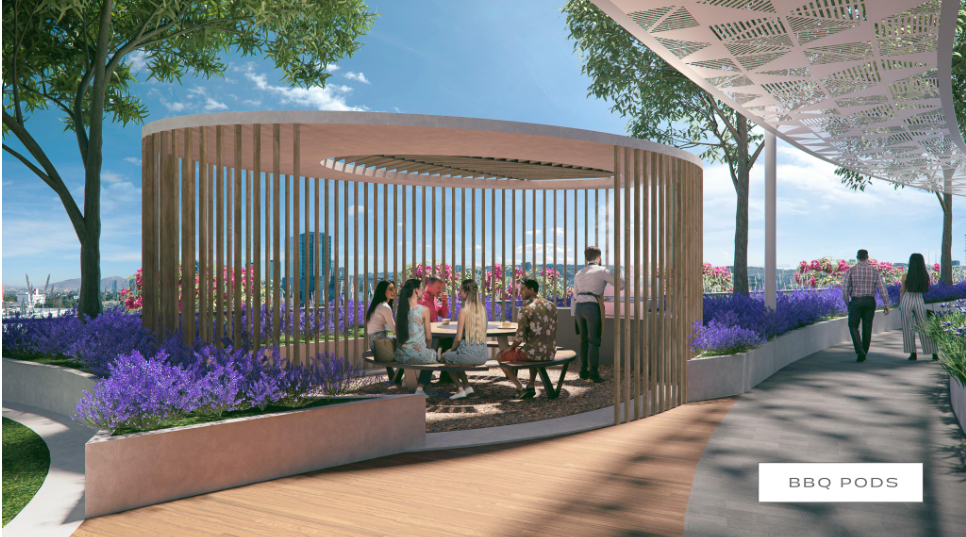
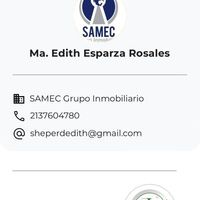
Blvrd General Rodolfo Sánchez Taboada 10391, Rio Tijuana Urban Area, 22010 Tijuana, B.C.
Delivery Date: 2026
OVVA has a unique and timeless design, where 2 monumental residential towers and 1 corporate tower are built, integrated into a large master plan surrounded by vegetation and a large raised garden that connects people with harmonious services and amenities.
A STORY ABOUT TO BE WRITTEN
OVVA is the origin of a transcendent life where the legacy of an abundant future and well-being materializes. Here we trace the first mark that will mark the future, the origin of a new story.
• +4,000m OUTDOOR AMENITIES
• +1,500m INTERIOR AMENITIES
• From 47 to 120 m
• PH from 175 m
• Large Terraces
Residences designed for contemporary inhabitants, divided into towers of 25 and 27 levels. Warm and fine finishes that evoke natural materials and abundant natural lighting, will be the setting for great stories.
OUTDOOR AMENITIES
• Big Green Garden
• Meditation Garden + Yoga
• Infinity Pool with sundecks
• El Cielo Rooftop with fire pits
• BBQ Pods
• Paddle court
• Playground
• Pet Park
• Lobby Engine
• Stone Oven
CONTEMPORARY AND SUSTAINABLE DESIGN
The amenities at OVVA are filled with life and arouse emotions, their design stimulates the senses and causes a healthy and pleasant life, becoming the origin of an endless number of stories.
These have been carefully designed for a latent community; people of all ages who have met the same destiny. From amenities such as Playground, Pet Park and Stone Furnace, OVVA residents will find a space that fits their lifestyle.
An environment that can be enjoyed with all the senses
The Oval House is the heart of the project, with its organic itinerary it is the beginning of wonderful experiences and unique amenities that accompany and embrace its community.
Faced with the need for spaces that provide security and comfort, OVVA integrates: CCTV system, 24/7 security, fire protection system. In addition to services such as: lobby, cafeteria, laundry, dry cleaning and parcel reception for the convenience of residents.
Ground Floor Features
01. SERVICE
• Lobby Reception
• Guest suites
• Administrative offices
02. SOCIAL
• Cinema
03. BUSINESS
• Meeting Room 01
• Meeting Room 02
Level 03 Features
01. SOCIAL
• Chef's Kitchen
• Game & Sports
• Bar
• Poker Room
• Kid's Club
02. WELLBEING
• Fitness Center
• Cardio
• Strength
• Crossfit
• Pilates
• Yoga/Workout room
Level 05 Features
01. BUSINESS
• Business Lounge
• Co-work
• Pantry
• Meeting room
• Focus pods
• Private cubicles
02. SOCIAL
• Private Lounge
• Social Lounge
03. SERVICE
• Cafeteria
CAMBAS MODEL 3
Located at the head of the building, Canvas is bathed in natural light thanks to the glass corner and terrace in the living room and dining room. The master bedroom, with its own terrace, has a dressing room that connects to the bathroom, while the secondary bedroom, with additional depth, allows for the presence of a large closet.
• Interior Area: 68m
• Terrace Area: 11m
• Total Area: 79m
• Levels: 07 - 23
DISTRIBUTION
• Living room
• Dining room
• Kitchen
• Master bedroom with dressing room
• Secondary Bedroom
• Bathroom
• Service Area
IMPORTANT
The images may vary according to the progress of the work, illustrative images may vary the final product, prices subject to change without notice.
The form of payment can be by credit (banking/Infonavit) or own resource
The property has proper documentation
Published price does not include writing fees
Brokerage Membership Agreement for the purchase and sale of real estate, registered with PROFECO, Number 4149-2022, dated August 30, 2022.
We invite you to view our privacy notice located on our page.
I'm taking you to meet her, I'm waiting for your call!Blvrd Gral Rodolfo Sánchez Taboada 10391, Zona Urbana Rio Tijuana, 22010 Tijuana, B.C.
Fecha de Entrega 2026
OVVA tiene un diseño único y atemporal, en donde se levantan 2 monumentales torres residenciales y 1 torre corporativa, integradas en un gran plan maestro rodeado de vegetación y un gran jardín elevado que conecta a las personas con servicios y amenidades armónicas.
UNA HISTORIA A PUNTO DE ESCRIBIRSE
OVVA es el origen de una vida trascendente en donde el legado de un futuro abundante y de bienestar se materializa. Aquí se traza la primera huella que marcará el porvenir, el origen de una nueva historia.
• +4,000m AMENIDADES EXTERIORES
• +1,500m AMENIDADES INTERIORES
• Desde 47 hasta 120 m
• PH desde 175 m
• Amplias Terrazas
Residencias diseñadas para habitantes contemporáneos, divididas en torres de 25 y 27 niveles. Cálidos y finos acabados que evocan materiales naturales y abundante iluminación natural, serán el escenario de grandes historias.
AMENIDADES EXTERIORES
• Jardín Big Green
• Jardín de Meditación + Yoga
• Infinity Pool con asoleaderos
• El Cielo Rooftop con fogateros
• BBQ Pods
• Cancha de Pádel
• Playground
• Pet Park
• Motor Lobby
• Horno de Piedra
DISEÑO CONTEMPORÁNEO Y SOSTENIBLE
La amenidades en OVVA se llenan de vida y despiertan emociones, su diseño estimula a los sentidos y provoca un vivir saludable y placentero, convirtiéndose en el origen de un sin fin de historias.
Estas, han sido cuidadosamente diseñadas para una comunidad latente; personas de todas las edades que han coincidido en un mismo destino. Desde amenidades como Playground, Pet Park y Horno de Piedra, los residentes de OVVA encontrarán un espacio que se adecúe a su estilo de vida.
Un entorno que se disfruta con todos los sentidos
La Casa Oval es el corazón del proyecto, con su orgánico recorrido es el inicio de experiencias maravillosas y amenidades únicas que acompañan y abrazan a su comunidad.
Ante la necesidad por espacios que provean seguridad y confort, OVVA integra: Sistema CCTV, seguridad 24/7, sistema contra incendios. Además de servicios como: lobby, cafetería, lavandería, recepción de tintorería y paquetería para la comodidad de los residentes.
Características Planta Baja
01. SERVICE
• Lobby Recepción
• Suites de visitas
• Oficinas administrativas
02. SOCIAL
• Cine
03. BUSINESS
• Sala de juntas 01
• Sala de juntas 02
Características Nivel 03
01. SOCIAL
• Chef’s Kitchen
• Game & Sports
• Bar
• Poker Room
• Kid’s Club
02. WELLBEING
• Fitness Center
• Cardio
• Fuerza
• Crossfit
• Pilates
• Yoga / Workout room
Características Nivel 05
01. BUSINESS
• Business Lounge
• Co-work
• Pantry
• Sala de juntas
• Focus pods
• Cubículos privados
02. SOCIAL
• Salón Privado
• Social Lounge
03. SERVICE
• Cafetería
MODELO CAMBAS 3
Ubicado en la cabecera del edicio, Canvas se baña de luz natural gracias a la esquina de cristal y terraza en la sala y comedor. La recámara principal, con terraza propia, cuenta con un vestidor que conecta con el baño, mientras que la secundaria, con una profundidad adicional, permite la presencia de un closet de gran tamaño.
• Área Interior: 68m
• Área Terraza: 11m
• Área Total: 79m
• Niveles: 07 - 23
DISTRIBUCION
• Sala
• Comedor
• Cocina
• Recámara principal con vestidor
• Recámara Secundaria
• Baño
• Área de Servicio
IMPORTANTE
Las imágenes pueden variar conforme al avance de obra, imágenes ilustrativas pueden variar el producto final, precios sujetos a cambio sin previo aviso.
La forma de pago puede ser por medio de crédito (bancario/Infonavit) o recurso propio
La propiedad se encuentra con documentación en regla
Precio publicado no incluye gastos de escrituración
Contrato de Adhesión de Intermediación para la compraventa de inmuebles, registrado en la PROFECO, Número 4149-2022 con fecha el 30 de agosto de 2022.
Le invitamos a ver nuestro aviso de privacidad ubicado en nuestra página.
¡Te llevo a conocerla, espero tu llamada!

