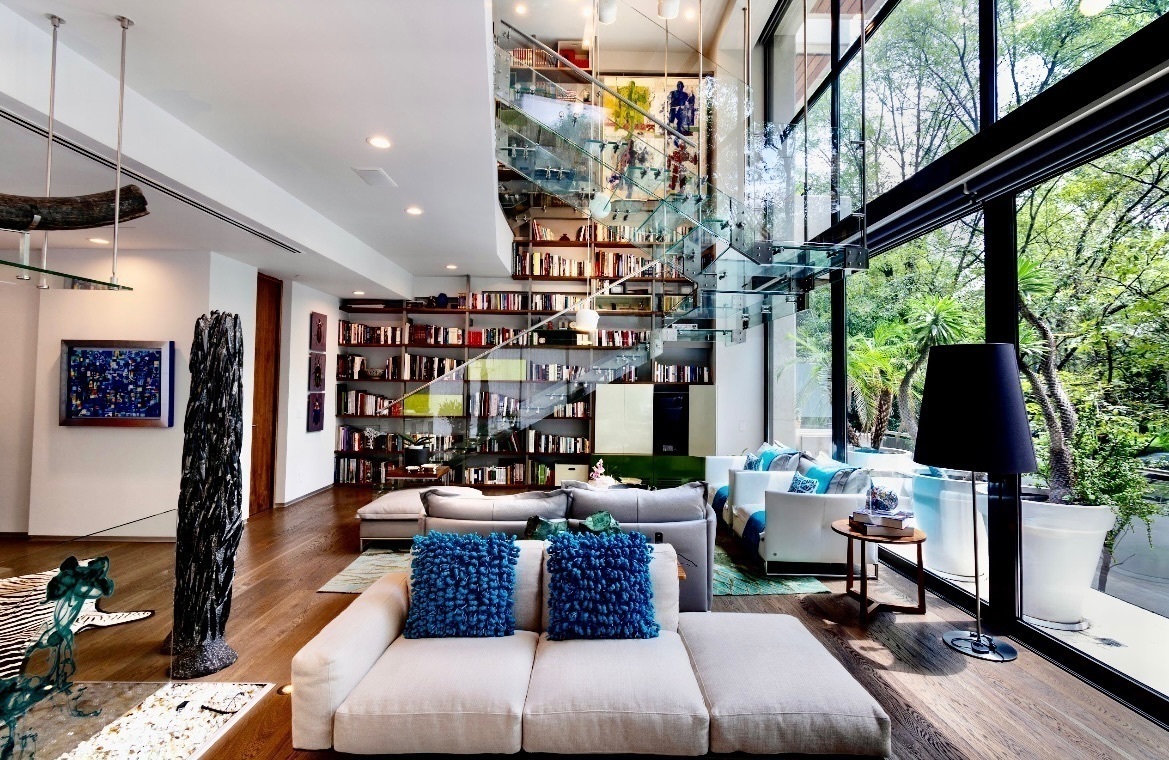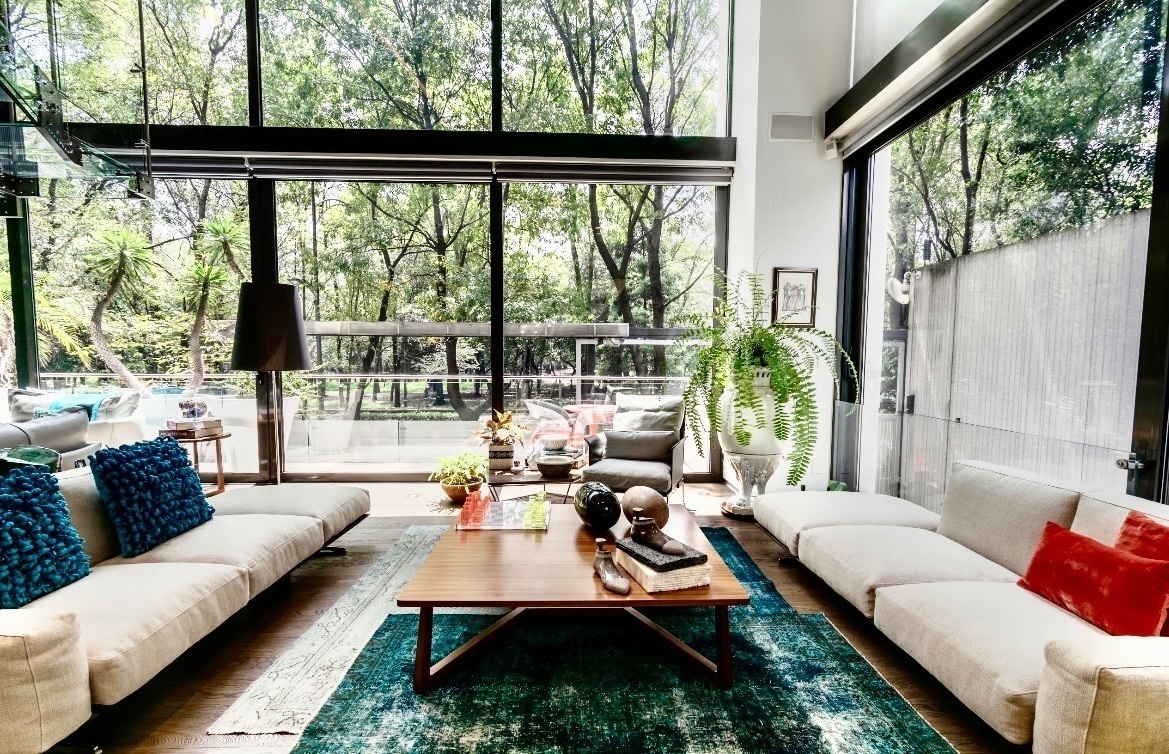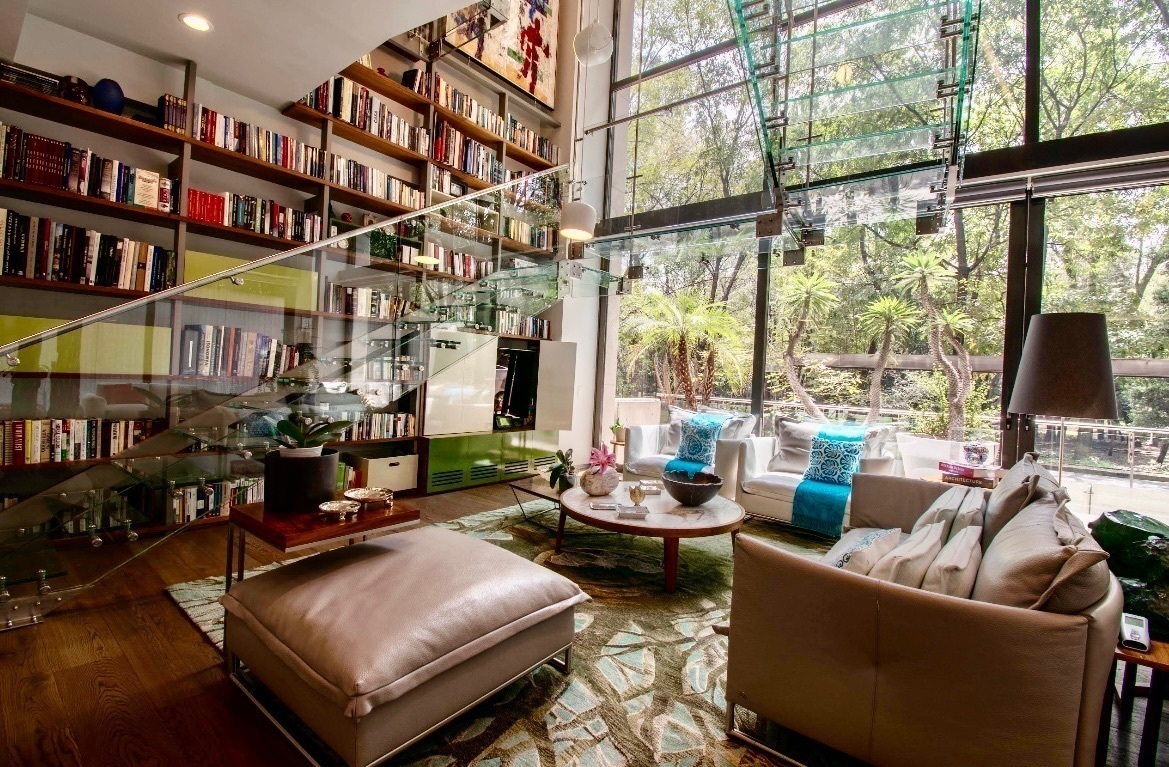





Incredible modern apartment in the best streets of Polanco
Rubén Dario
Its architecture is beautiful and very special, since every detail of the apartment is unique!
· Two-storey apartment of 368 m2, in a tower of 7 apartments
Overlooking the forest
Terrace along the room
· Elevator entering directly to the floor on each floor (2 floors)
· Open kitchen/dining/living room plan, with mechanism to separate kitchen/dining room
· Hardwood floors
· Creston system controlled by iPad integrating Blinds with electric mechanism, audio for the entire apartment, TVs, air conditioning
· Heated wine cellar
· KITCHEN:
· Boffi integrated kitchen, with Subzero refrigerator/freezer
· Wolf 60” stove
· SMEG Microwave Oven
· SMEG built-in coffee maker
· Candles Bloom by Ligne Roset
· LAUNDRY/MACHINE ROOM
· Light plant independent of the building
· Water filter
· Central Heating/Air Conditioning
· SERVICE ROOM
· DINING ROOM
· Large dining room with architectural ceiling and indirect lights
· Aloe Candles by Jeremy Cole
· LIVING ROOM
· Two areas, the Family and TV area
· Double-height bookcases, metal frame, oak wood and high gloss
· Gas fireplace with remote control
· HALF BATHROOM
· Flos “Rupture” lighting
· Built-in toilet
· Graff faucets
· GLASS STAIRS STAINLESS STEEL STRUCTURE
· Flos “Aim” lighting
· SECOND FLOOR
· SECOND FLOOR OFFICE OPEN TO LIVING ROOM
· STUDIO/LOFT/GUEST ROOM
· Glass Screen with Graffiti
· Flos “Wall Piercing” Architectural lighting
· Bookcase and closet
· full bathroom with green marble
· MASTER BEDROOM WITH SLIDING DOOR TO THE OFFICE
· Two-view bookcase
· MASTER BATHROOM
· Graff faucets
· Acrylic tub
· Aged marble
· HE/SHE'S MAIN CLOSET
· WOODEN MURAL IN BEDROOM HALLWAY
· BEDROOM 2
· Closet
· full bathroom
· Portuguese “Delightful” lamp
4 parking and cellarIncreíble departamento moderno en las mejores calles de Polanco
Rubén Dario
Su arquitectura es una belleza y muy especial, ya que cada detalle del departamento es único!
· Departamento en dos plantas de 368 m2, en torre de 7 departamentos
Con vista al bosque
Terraza a lo largo de la sala
· Elevador entrando directo al piso en cada planta (2 plantas)
· Plano de cocina/comedor/sala abierta, con mecanismo para separar cocina/comedor
· Pisos de madera
· Sistema Creston controlado por IPad integrando Persianas con mecanismo eléctrico, Audio de todo el departamento, TVs, Aire Acondicionado
· Cava de Vinos climatizada
· COCINA:
· Cocina integral Boffi, con refrigerador/congelador Subzero
· Estufa de 60” Wolf
· Microondas SMEG
· Cafetera empotrada SMEG
· Candiles Bloom de Ligne Roset
· LAVANDERIA/CUARTO DE MAQUINAS
· Planta de Luz independiente de la del edificio
· Filtro de agua
· Calefacción/Aire Acondicionado Central
· CUARTO DE SERVICIO
· COMEDOR
· Comedor amplio con plafón arquitectónico y luces indirectas
· Candiles Aloe de Jeremy Cole
· SALA
· Dos áreas, el Family y área de TV
· Libreros de doble altura, armazón de metal, madera de encino y alto brillo
· Chimenea de gas con control remoto
· MEDIO BANO
· iluminación de Flos “Rupture”
· Sanitario empotrado
· Grifos de Graff
· ESCALERAS DE VIDRIO ESTRUCTURA DE ACERO INOXIDABLE
· iluminación de Flos “Aim”
· SEGUNDO PISO
· OFICINA SEGUNDO PISO ABIERTA A SALA
· ESTUDIO/LOFT/CUARTO DE VISITAS
· Biombo de Vidrio con Grafiti
· iluminación Arquitectónica Flos “Wall Piercing”
· Librero y closet
· baño completo con mármol verde
· RECAMARA PRINCIPAL CON PUERTA CORREDIZA A LA OFICINA
· Librero dos vistas
· BANO PRINCIPAL
· Grifos marca Graff
· Tina de acrílico
· Mármol avejentado
· CLOSET PRINCIPAL EL/ELLA
· MURAL DE MADERA EN PASILLO DE RECAMARAS
· RECAMARA 2
· Closet
· baño completo
· Candil Portugués “Delightful”
4 estacionamiento y bodega
