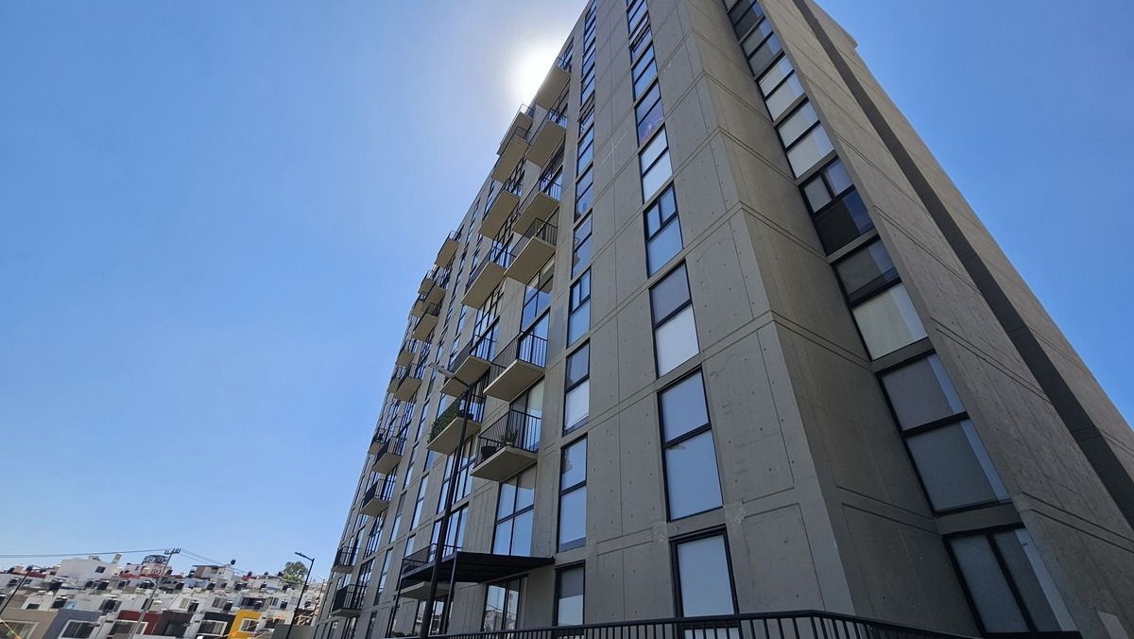
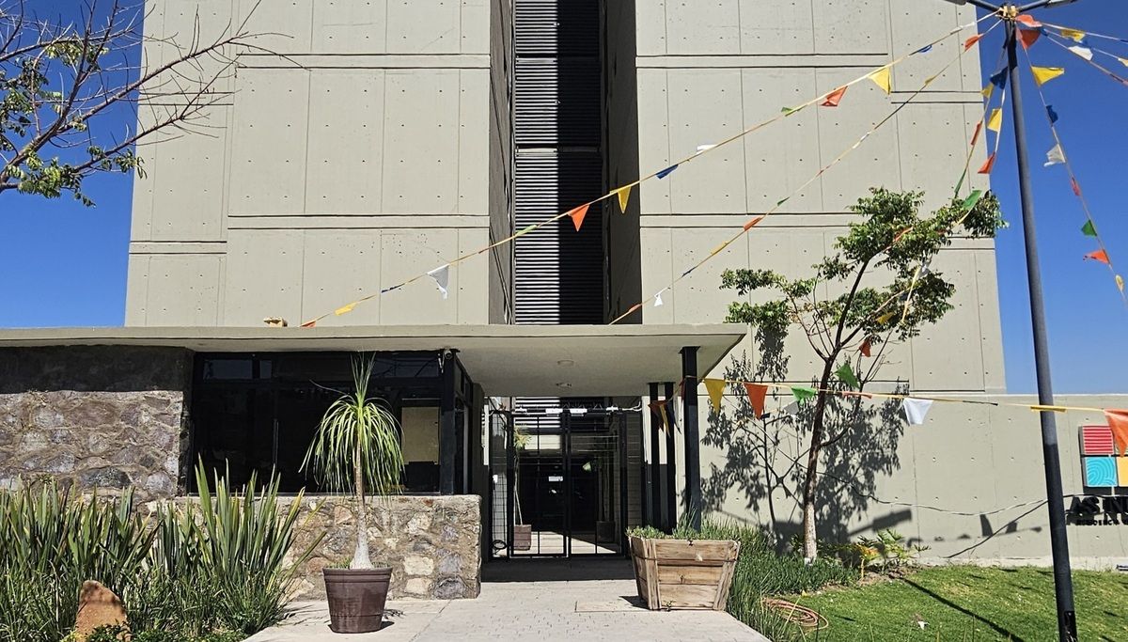
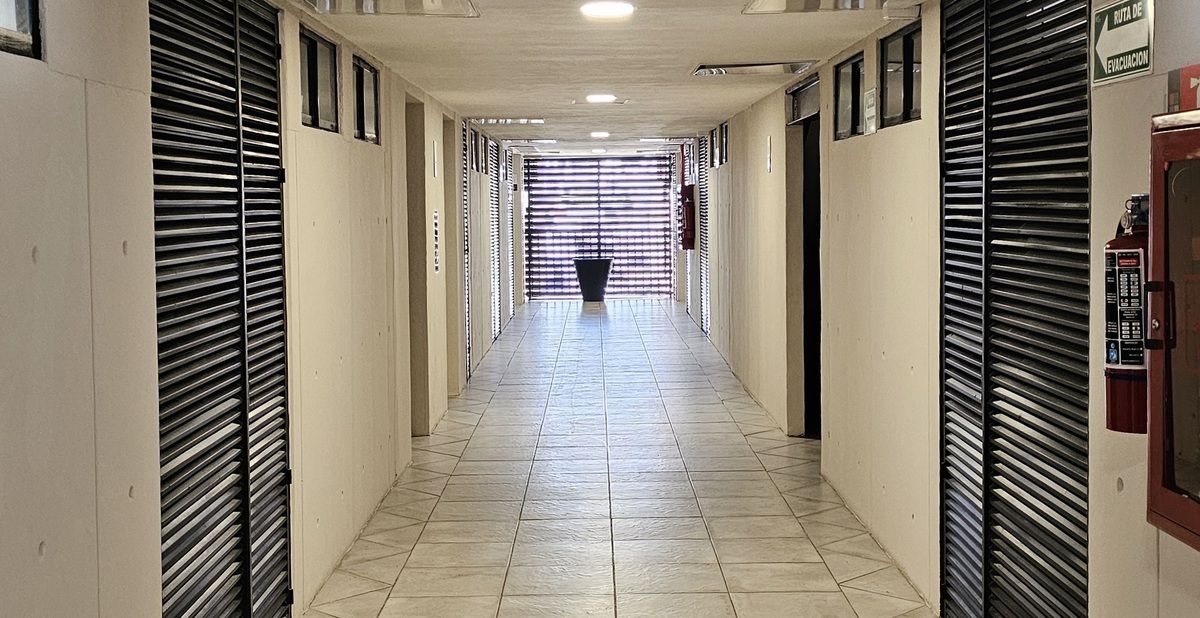
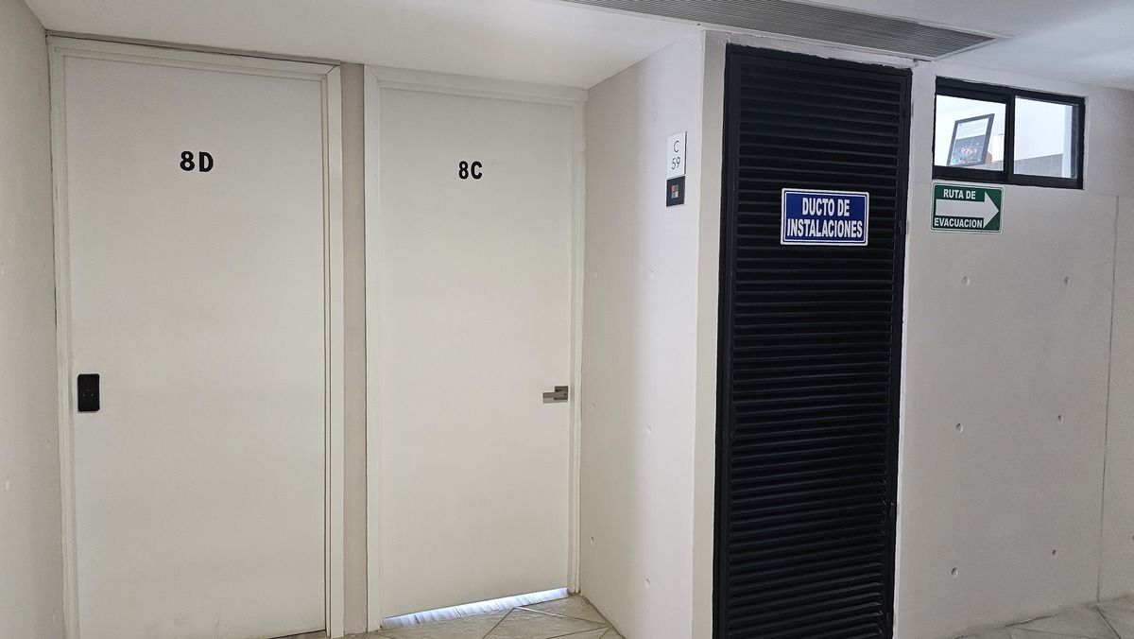
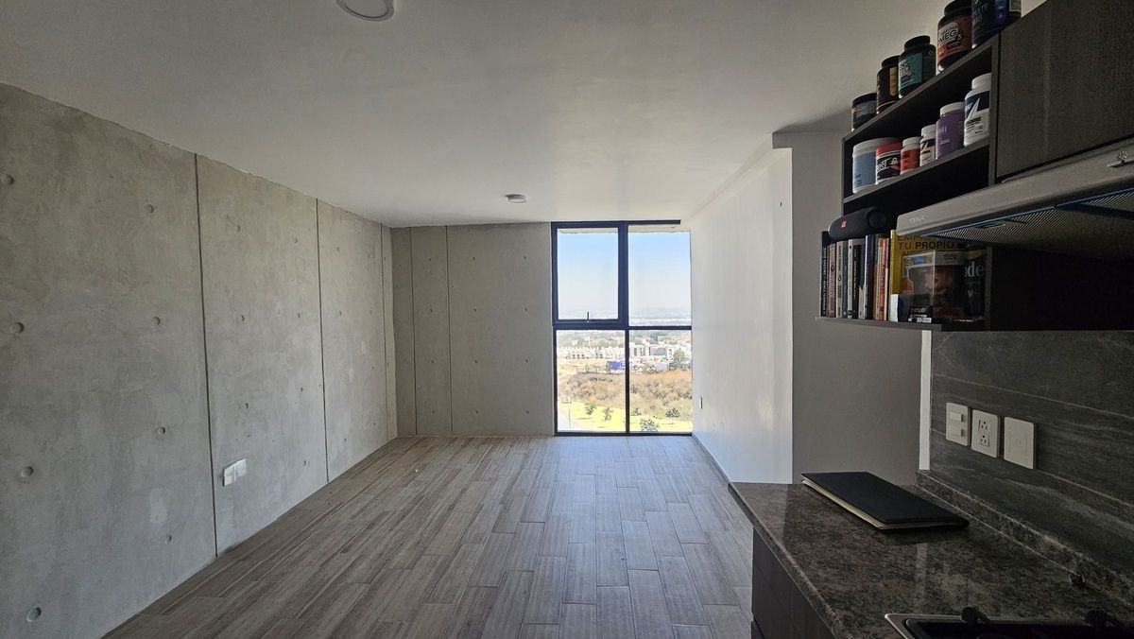

Apartment for sale in Las Nubes - Vertical Residence, located on the 8th floor, with exposed concrete finishes and floor-to-ceiling windows that allow for excellent lighting and a great view of the entire city.
It has an integral kitchen, with dark finishes, equipped with a 4-burner stove, dishwasher, and hood.
Living-dining room space illuminated with a full window.
2 bedrooms with closets, the main bedroom with a full bathroom. The other full bathroom is for guests shared with the secondary bedroom.
Laundry area with an electric water heater that adjoins a storage area for linens.
It has a parking space visible from the window of the main bedroom, secondary bedroom, and living-dining room.
AMENITIES: The development has 24/7 Security, Gym, Pool, Game Room, terrace with a large garden, and elevator.
SERVICES: Potable Water (paid in the condominium), detailed in the bill, electricity, public lighting, drainage, and sewage.
FINISHES: Ceramic floor simulating wood, acrylic shower enclosures, melamine finishes in the kitchen and granite countertop.
FOUNDATION: Traditional
BOUNDARIES: To the Northeast: 10.5m with void. To the Southeast, in 4 segments starting from the east towards the southwest 3.85m with private unit 58, turns to the northeast 2.43m turns to the southwest 2.32m with (AC Elevator 5-1) finally continues in the same direction, 0.18m with circulation ACC walkway (T5, level 8). To the Southwest: In 3 segments starting from the west towards the southeast 1.02m turns to the southwest 0.95m and finally turns to the southeast 7.05m with circulation ACC walkway (T5TE, level 8). To the Northeast: in 5.40m with private unit 60.
PAYMENT METHOD: 10% upon signing the purchase agreement and 90% upon signing the deed. In credit operations, the total price will be determined based on the variable amounts of credit concepts and notary expenses that must be consulted with promoters according to section 5.6.7.Departamento en venta en Las Nubes - Residencia Vertical, ubicado en piso No. 8, con acabados en concreto aparente y ventanas de piso a techo que permiten una excelente iluminación y una excelente vista a toda la ciudad.
Cuenta con cocina integral, en acabados oscuros, equipada con estufa de 4 quemadores, lavavajillas, y campana.
Espacio de sala-comedor iluminada con ventanal completo.
2 habitaciones con closet, la habitación principal con baño completo. El otro baño completo es para visitas compartido con la habitación secundaria.
Área de lavado con calentador eléctrico de paso que colinda con un área para almacenamiento de blancos.
Cuenta con un cajón de estacionamiento visible desde la ventana de la habitación principal, secundaria y sala-comedor.
AMENIDADES: El desarrollo cuenta con Seguridad 24/7, Gimnasio, Alberca, Salón de Juegos, terraza con amplio jardín y elevador.
SERVICIOS: Agua Potable (se paga en el condominio), desglosada en el recibo, energía eléctrica, alumbrado público, drenaje y alcantarillado.
ACABADOS: Piso cerámico simulación madera, canceles de regadera de acrílico, acabados de melamina en cocina y barra de granito.
CIMENTACIÓN: Tradicional
COLINDANCIAS: Al Noreste: 10.5m con vacío. Al Sureste, en 4 trazos iniciando del este hacia el suroeste 3.85m con la unidad privativa 58, da vuelta al noreste 2.43 m da vuelta al suroeste 2.32 m con (AC Elevador 5-1) por último continua en la misma dirección, 0.18m con circulación ACC andador (T5, nivel 8). Al suroeste: En 3 trazos iniciando del oeste hacia el sureste 1.02m da vuelta al suroeste 0.95 m y por último da vuelta al sureste 7.05 m con circulación ACC andador (T5TE, nivel 8. Al Noreste: en 5.40 m con la unidad privativa 60.
FORMA DE PAGO: 10% a la firma del contrato de compraventa y 90% a la firma de escritura. En las operaciones de crédito el precio total se determinará en función de los montos variables de conceptos de crédito y gastos notariales que deben ser consultados con promotores conforme al apartado 5.6.7.

