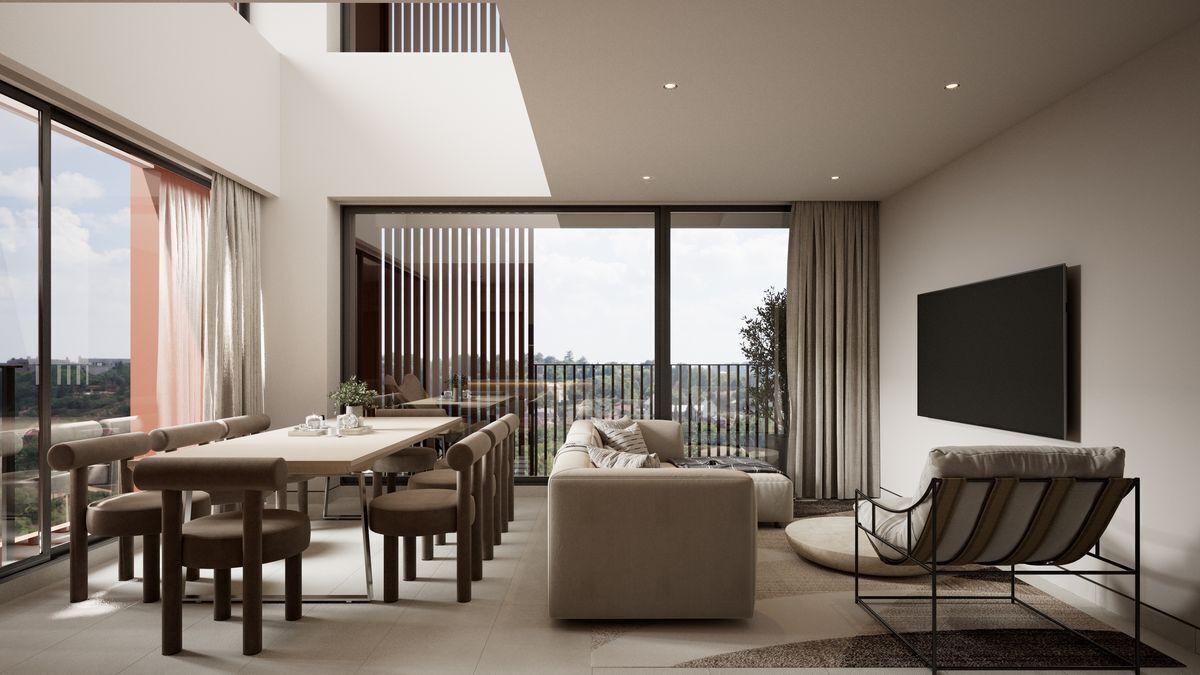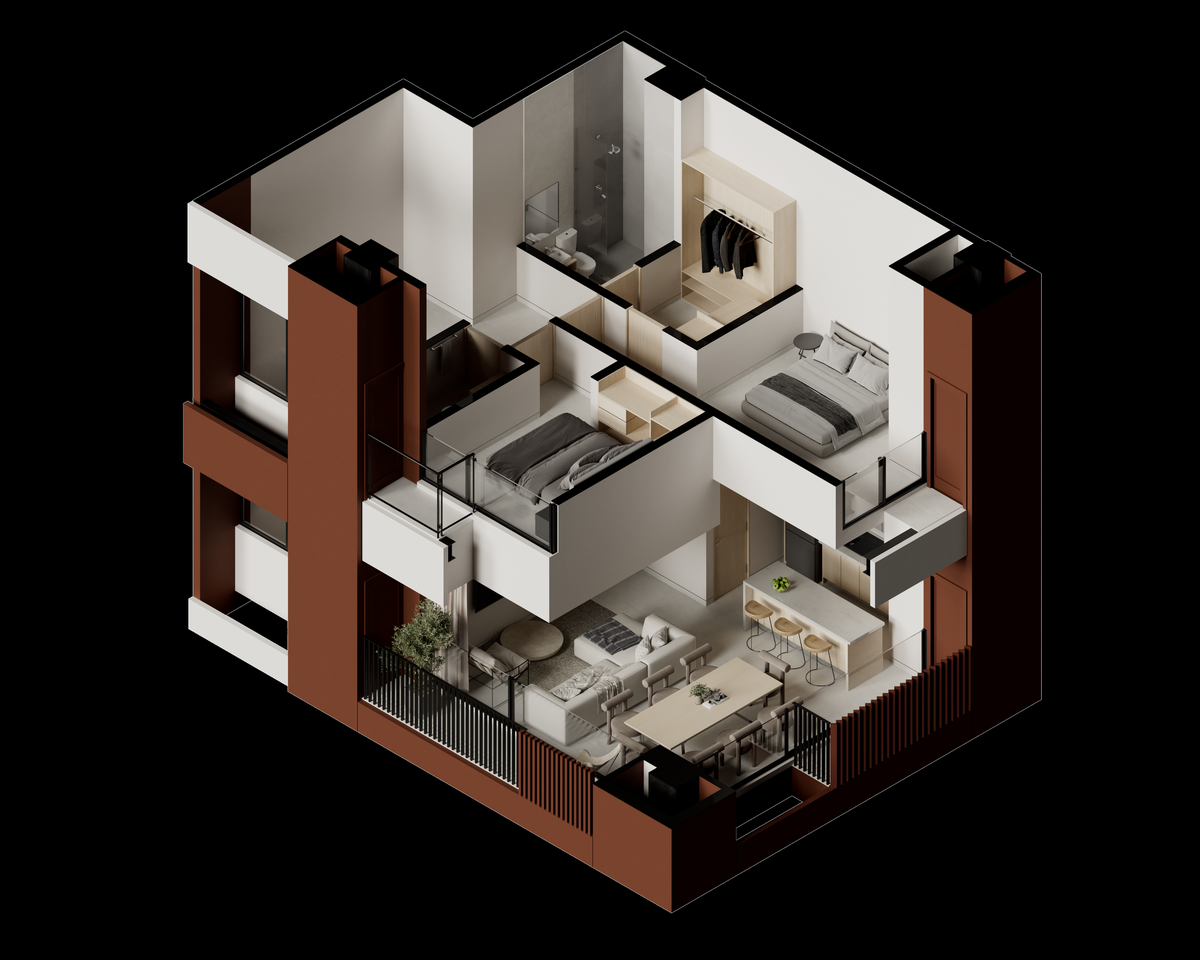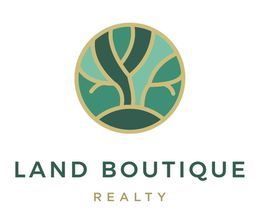





Residential complex located in the north of the city, architecturally designed to combine simplicity, sophistication and elegance.
ELEVATE YOUR LIFESTYLE
KAURÉ was born from an inspiration in Japanese interior design that provides a balanced convergence between natural elements and living spaces.
MEET KAURÉ
The project consists of three residential buildings and an exclusive shopping plaza on the ground floors.
First Stage
_____Kova Tower_____
41 exclusive residences
9 commercial premises
Designed to reflect and highlight a unique design in the city, as well as the resort's iconic heritage.
___TILIA MODEL____
1 Bedroom with bathroom and dressing room
1 Bedroom with bathroom
1 Flex | Studio
Dining room with double height
Kitchen with quartz bar and oven tower
2 1/2 Full Bathrooms
Laundry
Winery
2 Parking Spaces
5 units
Interior area: 110 m²
Outdoor area: 14 m²
Parking: 25 m
122 m + 25 m =
Total area: 146 m²
2 levels
*Price and availability may change without noticeComplejo residencial situado al norte de la ciudad diseñado arquitectónicamente para combinar la sencillez, la sofisticación y la elegancia.
ELEVA TU ESTILO DE VIDA
KAURÉ nace de una inspiración en el interiorismo japonés que brinda una convergencia equilibrada entre elementos naturales y los espacios habitables.
CONOCE KAURÉ
El proyecto se conforma por tres edificios residenciales y una exclusiva plaza comercial en las plantas bajas.
Primera Etapa
_____Torre Kova_____
41 exclusivas residencias
9 locales comerciales
Diseñada para reflejar y resaltar un diseño único en la ciudad, así como el patrimonio icónico del complejo.
___MODELO TILIA____
1 Habitación con baño y vestidor
1 Habitación con baño
1 Flex | Estudio
Sala comedor con doble altura
Cocina con barra de cuarzo y Torre de hornos
2 1/2 Baños completos
Lavandería
Bodega
2 Lugares de parking
5 unidades
Área interior: 110 m
Área exterior: 14 m
Parking: 25 m
122 m + 25 m =
Área total: 146 m
2 niveles
*El precio y disponibilidad puede cambiar sin previo aviso
