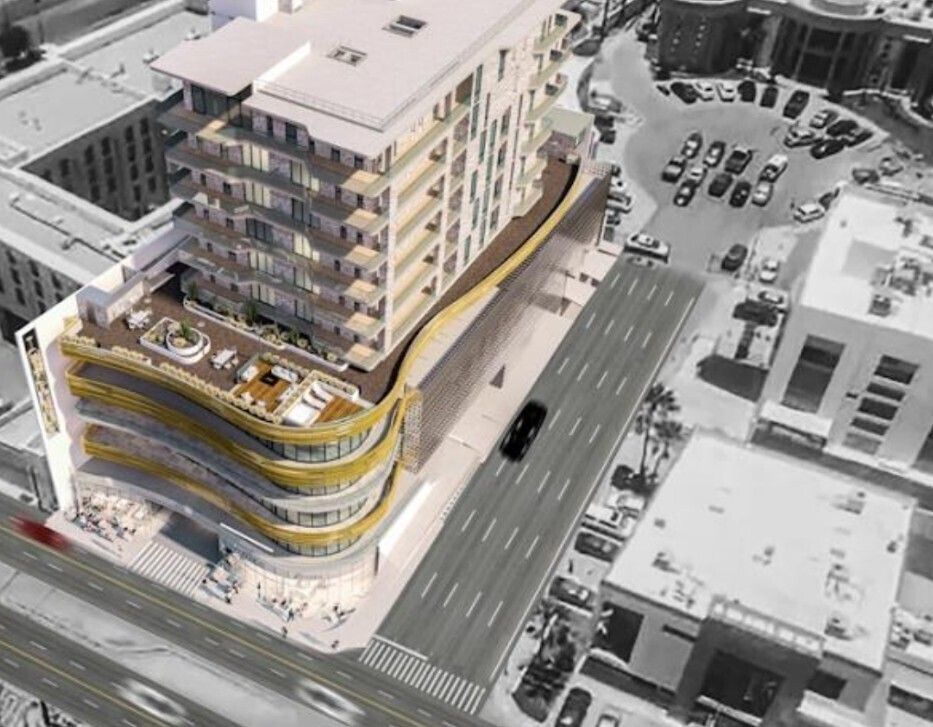





Brand new Penthouse in this building very close to Periferico de la Juventud and in front of Plaza Loretto.
- 265.41 m2 of construction.
- 61.66 m2 of terrace.
3 bedrooms with bathroom and dressing room, living room, dining room, kitchen and guest bathroom, laundry room and terrace. Parking spaces and a storage room of 21.86 m2 on the 4th level of the building.
- Kitchen:
MDF Melamine.
Stainless steel sink with 2 tubs.
Gas oven.
4-burner stove.
Filter hood.
Microwave oven.
Stainless steel hardware and baseboard.
- Walls:
Interior drywall.
Double walls between apartments made of block with acoustic insulation.
Perimeter walls made of block.
Shower walls with ceramic finishes from Interceramic brand.
- Carpentry:
Main door semi-solid made of pine wood and Hafele stainless steel lock.
Intercommunication door made of first-grade pine wood and Hafele stainless steel lock.
- Closets:
Dressing room and/or closet made of MDF Melamine with white stain, includes hardware.
- Bathrooms:
Shower with tempered glass 6 mm thick.
Toilets, sinks, single-lever shower faucets from Interceramic brand.
Shower handles made of brass.
In the main bathroom, a tub and faucet from Interceramic brand are added.
- Refrigeration:
Air conditioning system with mini-split refrigeration units with ducted evaporators not visible based on refrigerant gas, duct system, grilles, and with reversible cycle heating included to maintain temperatures below 24 degrees Celsius.
- Photovoltaic System.
This tower has restricted access for visitors, lobby as a security filter, and parking with access control, fire protection system based on hoses and extinguishers.
- Amenities:
Grill, Firepit, Jacuzzi, Closed social area with TV and bar for meetings, Pet Area.
Move into this Penthouse in this brand new building. Call us.Estrene Penthouse en este edificio muy cerca de Periferico de la Juventud y frente a Plaza Loretto.
- 265.41 m2 de construcción.
- 61.66 m2 de terraza.
3 recámaras con baño y vestidor, sala, comedor, cocina y baño de visitas, lavandería y terraza. Cajones de estacionamiento y bodega de 21.86 m2 en nivel 4 del edificio.
- Cocina:
De MDF de Melamina.
Tarja de acero inoxidable de 2 tinas.
Horno de gas.
Parrilla de 4 quemadores.
Vampana de filtro.
Horno de microondas.
Herrajes y zoclo de acero inoxidable.
- Muros:
Interiores de tablaroca.
Muros dobles de entre departamentos a base de block con
aislante acústico.
Muros perimetrales base de block.
Muros regaderas con acabados cerámica marca inter
cerámic.
- Carpintería:
Puerta principal semisolida a base de madera de pino y
cerradura de acero inoxidable Hafele.
Puerta de intercomunicación de tambor a base de madera
de pino de primera y cerradura de acero inoxidable Hafele.
- Closets:
Vestidor y/o closet a base de MDF de Melamina con
mancha blanca, incluye herrajes.
- Baños:
Regadera cristal templado de 6 mm de espesor.
sanitarios, lavamanos, llaves regadera monomando
marca Intercerámic.
Jaladeras en regadera en material de latón.
En el baño principal se agrega tina y llave marca Inter
cerámic.
- Refrigeración:
Sistema de aire acondicionado con equipos de refrigera
ción tipo minisplit con evaporadores ductables no aparen
tes a base de gas refrigerante, sistema de ductos, rejillas
y con calefacción de ciclo reversible incluido para mante
ner temperaturas inferiores a 24 grados centigrados.
- Sistema Fotovoltaico.
Esta torre cuenta con accesos restringidos para visitantes, lobby como filtro de seguridad y estacionamiento con plu
ma de acceso, Sistema contra incendios a base de mangue
ras y extintores.
- Amenidades:
Asador, Firepit, Jacuzzi, Área social cerrada con TV y barra
para reuniones, Área de Mascotas.
Estrena este Penthouse en este flamante edificio. LLámanos.

